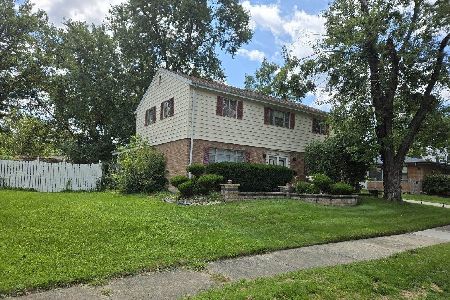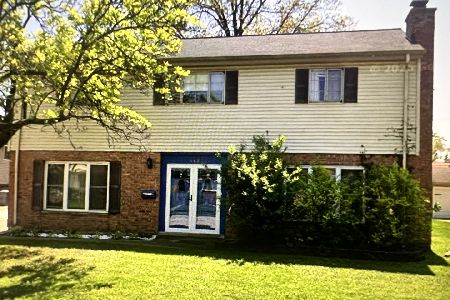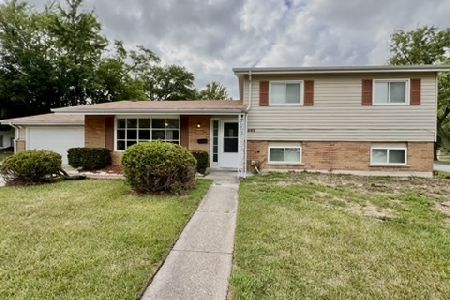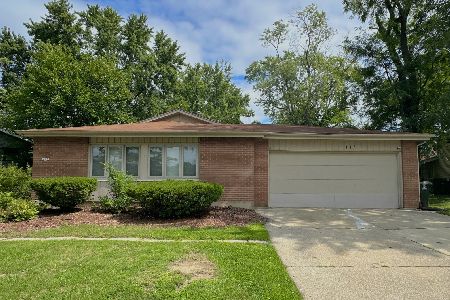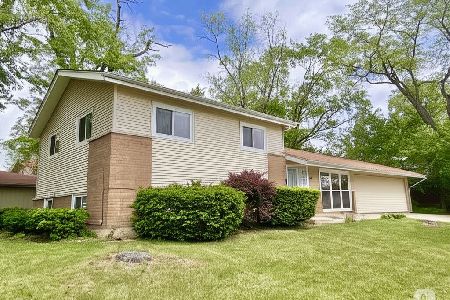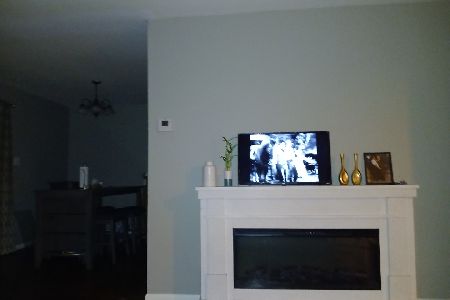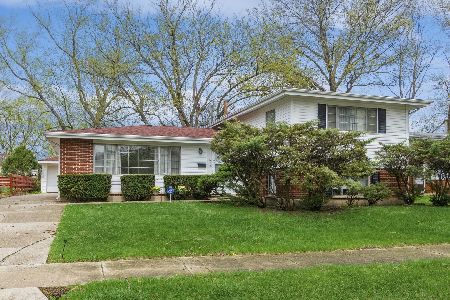414 Sherman Street, Park Forest, Illinois 60466
$200,000
|
Sold
|
|
| Status: | Closed |
| Sqft: | 1,337 |
| Cost/Sqft: | $142 |
| Beds: | 4 |
| Baths: | 2 |
| Year Built: | 1960 |
| Property Taxes: | $10,791 |
| Days On Market: | 1613 |
| Lot Size: | 0,18 |
Description
***Listed BELOW MARKET VALUE***Welcome to your newly renovated home with Contemporary Decor located on a cozy Tree-Lined Street. This impressively redesigned split-level BOASTS 4 bedrooms and 2 FULL bathrooms with NEW windows, NEW flooring throughout the main level and basement, PROFESSIONALLY REFINISHED hardwood floors and FRESH, neutral painting! When you enter this home, you'll immediately notice natural lighting throughout the home shining through the large windows. The living room and L-shaped dining room wraps around to the kitchen, perfect for entertaining. For the Chef in your family, the kitchen is a treat! NEW 42-Inch White Shaker cabinets, White Subway Tile Backsplash paired with beautifully contrasting Black Granite countertops and BRAND NEW new Stainless Steel appliances! Upstairs, there are 3 comfortably-sized Bedrooms with refinished, glossed Hardwood floors throughout and the 1st Full Bathroom. The completely Finished Basement includes the Family Room, 4th Bedroom, 2nd Full Bathroom and Separate Laundry. Both bathrooms have stylish lighting, White vanities with White & Gray granite countertops, custom-installed Ceramic wall tiles, and black light fixtures for a modern design. Spacious Backyard with 2 Car Garage and an extended driveway. With all these features plus upgrades to the Electric AND Plumbing systems, this property is a must-see!! Taxes DO NOT reflect Homeowners exemption* * Home Warranty Included * *
Property Specifics
| Single Family | |
| — | |
| Tri-Level | |
| 1960 | |
| Partial | |
| TRI-LEVEL | |
| No | |
| 0.18 |
| Cook | |
| West Lincolnwood | |
| 0 / Not Applicable | |
| None | |
| Public | |
| Public Sewer | |
| 11209522 | |
| 31243090190000 |
Nearby Schools
| NAME: | DISTRICT: | DISTANCE: | |
|---|---|---|---|
|
Grade School
Arcadia Elementary School |
162 | — | |
|
High School
Stem Campus |
227 | Not in DB | |
|
Alternate Elementary School
Illinois School |
— | Not in DB | |
Property History
| DATE: | EVENT: | PRICE: | SOURCE: |
|---|---|---|---|
| 27 Oct, 2021 | Sold | $200,000 | MRED MLS |
| 21 Sep, 2021 | Under contract | $189,900 | MRED MLS |
| 3 Sep, 2021 | Listed for sale | $189,900 | MRED MLS |
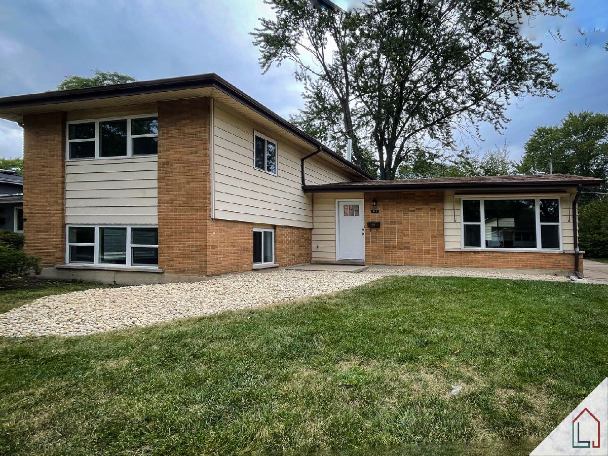
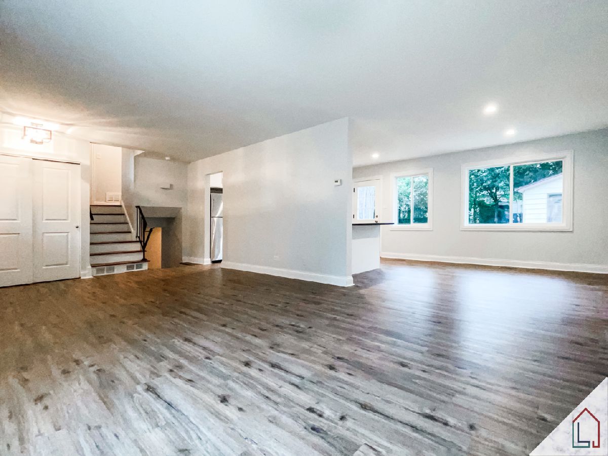
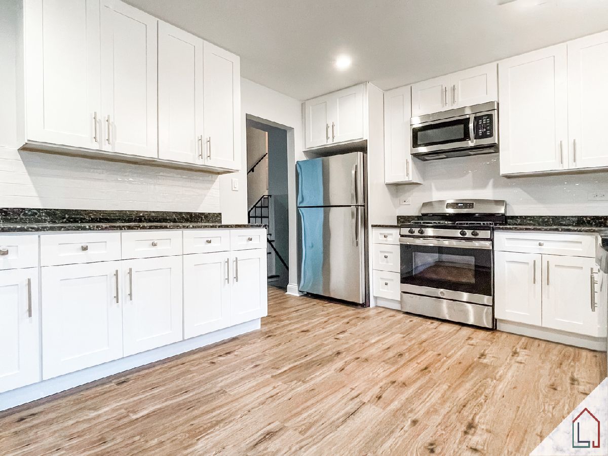
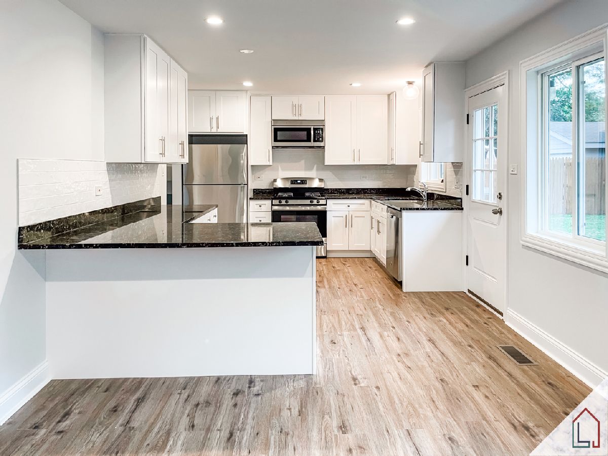
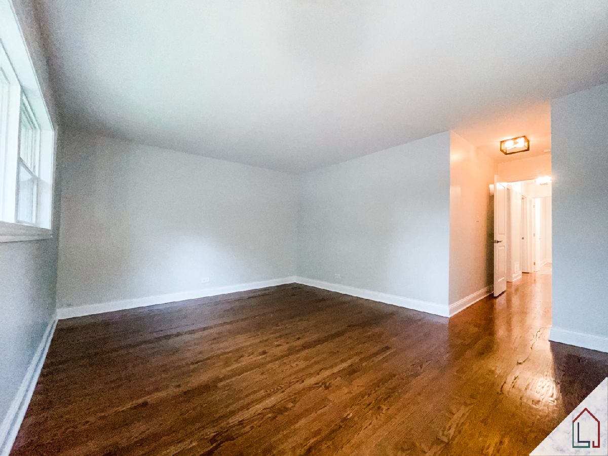
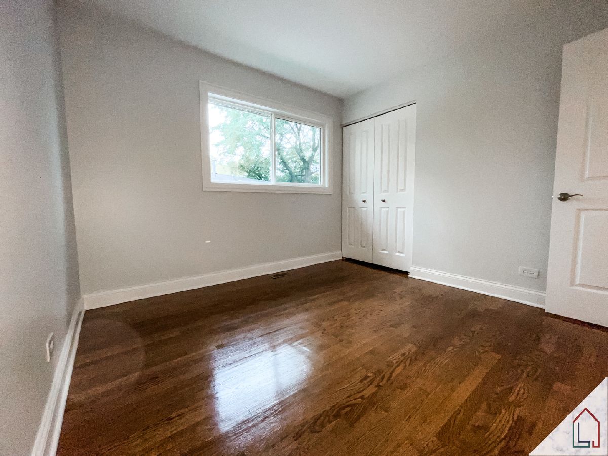
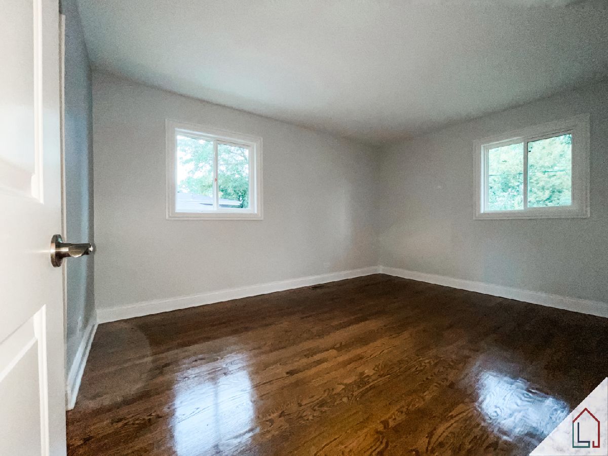
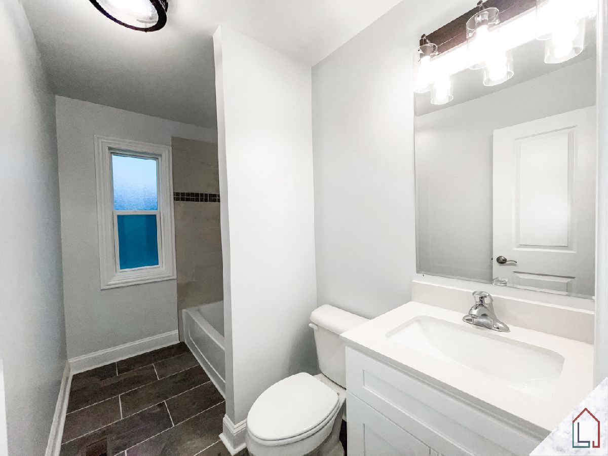
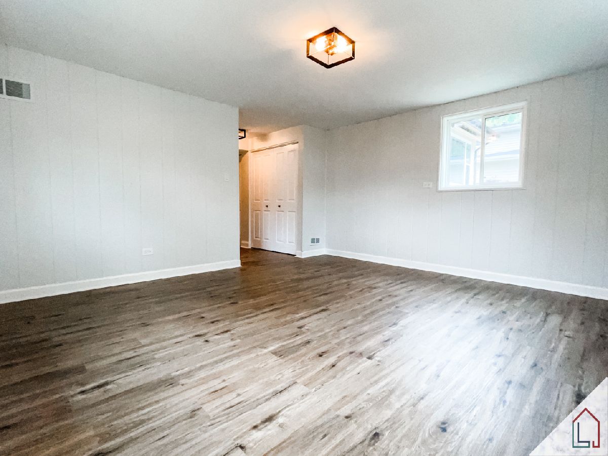
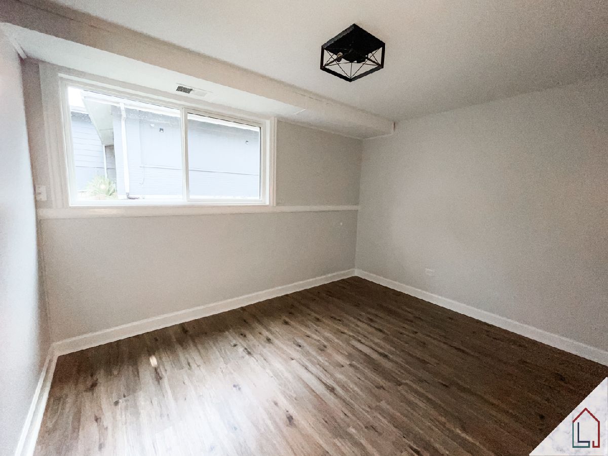
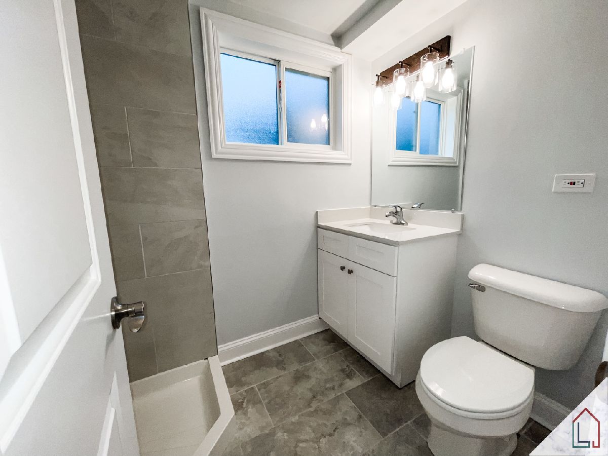
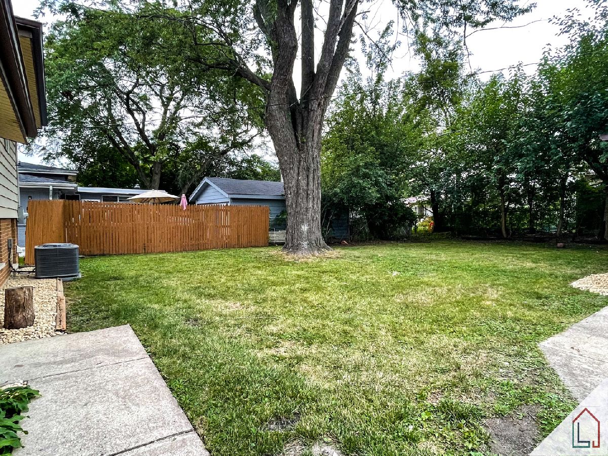
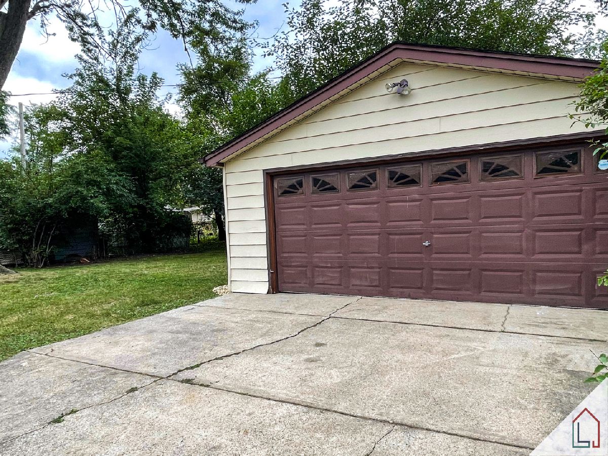
Room Specifics
Total Bedrooms: 4
Bedrooms Above Ground: 4
Bedrooms Below Ground: 0
Dimensions: —
Floor Type: Hardwood
Dimensions: —
Floor Type: Hardwood
Dimensions: —
Floor Type: Wood Laminate
Full Bathrooms: 2
Bathroom Amenities: Separate Shower,Soaking Tub
Bathroom in Basement: 0
Rooms: No additional rooms
Basement Description: Finished
Other Specifics
| 2.5 | |
| Concrete Perimeter | |
| Concrete | |
| — | |
| Outdoor Lighting,Partial Fencing,Sidewalks | |
| 7800 | |
| Unfinished | |
| None | |
| Hardwood Floors | |
| Range, Microwave, Dishwasher, Refrigerator, Stainless Steel Appliance(s) | |
| Not in DB | |
| Park, Pool, Tennis Court(s), Curbs, Sidewalks, Street Lights, Street Paved | |
| — | |
| — | |
| — |
Tax History
| Year | Property Taxes |
|---|---|
| 2021 | $10,791 |
Contact Agent
Nearby Similar Homes
Nearby Sold Comparables
Contact Agent
Listing Provided By
Luxe Living Realty, Inc

