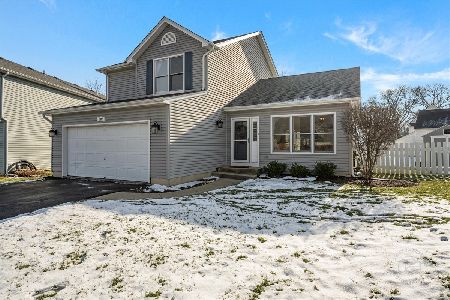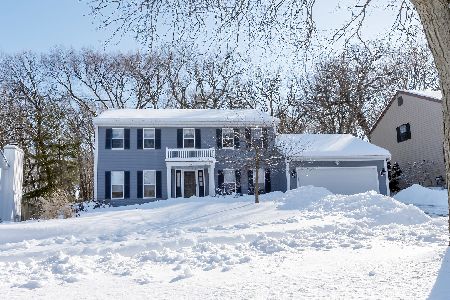414 Timbers Place, St Charles, Illinois 60174
$396,000
|
Sold
|
|
| Status: | Closed |
| Sqft: | 2,961 |
| Cost/Sqft: | $135 |
| Beds: | 5 |
| Baths: | 4 |
| Year Built: | 1985 |
| Property Taxes: | $9,051 |
| Days On Market: | 2585 |
| Lot Size: | 0,90 |
Description
Spacious five bedroom two story on serenely wooded .90 acre lot! Formal living & dining rms, large eat-in kitchen w/Thomasville maple cabinetry, granite counters, maple flrs, patio drs to deck & paver block patio. First flr family rm w/gas starter heatilator fireplace & bay window, mud rm & half bath. Spacious master bdrm w/tray ceiling, bay window, en suite bath w/double bowl Sandstone top vanity, whirlpool tub, separate shower, vaulted ceiling & Palladian windows. Two additional updated baths on the second flr. Finished bsmt w/exercise & laundry rms. Zoned heating & air conditioning, new American Standard energy efficient furnace in '17, hydro back up sump pump, whole house fan. Watch deer, birds & other wildlife from the deck & patio. Yet, there's plenty of sunny space for yard games & gardening, you can even watch fireworks from the front yard. Like having a private nature preserve next to the Great Western bike trail, but only a short walk to down St Charles & all it has to offer!
Property Specifics
| Single Family | |
| — | |
| Traditional | |
| 1985 | |
| Partial | |
| — | |
| No | |
| 0.9 |
| Kane | |
| Timbers | |
| 0 / Not Applicable | |
| None | |
| Public | |
| Public Sewer, Sewer-Storm | |
| 10165025 | |
| 0928277016 |
Nearby Schools
| NAME: | DISTRICT: | DISTANCE: | |
|---|---|---|---|
|
Grade School
Wild Rose Elementary School |
303 | — | |
|
Middle School
Haines Middle School |
303 | Not in DB | |
|
Alternate Junior High School
St Charles North High School |
— | Not in DB | |
Property History
| DATE: | EVENT: | PRICE: | SOURCE: |
|---|---|---|---|
| 15 Mar, 2019 | Sold | $396,000 | MRED MLS |
| 27 Jan, 2019 | Under contract | $398,500 | MRED MLS |
| 4 Jan, 2019 | Listed for sale | $398,500 | MRED MLS |
Room Specifics
Total Bedrooms: 5
Bedrooms Above Ground: 5
Bedrooms Below Ground: 0
Dimensions: —
Floor Type: Carpet
Dimensions: —
Floor Type: Carpet
Dimensions: —
Floor Type: Carpet
Dimensions: —
Floor Type: —
Full Bathrooms: 4
Bathroom Amenities: Whirlpool,Separate Shower,Double Sink
Bathroom in Basement: 0
Rooms: Bedroom 5,Workshop,Exercise Room,Mud Room
Basement Description: Finished
Other Specifics
| 2 | |
| Concrete Perimeter | |
| Asphalt | |
| Deck | |
| Cul-De-Sac,Landscaped,Wooded,Rear of Lot | |
| 38.97'X244.51'X229.37'X77. | |
| Unfinished | |
| Full | |
| Hardwood Floors | |
| Range, Dishwasher, Refrigerator, Washer, Dryer | |
| Not in DB | |
| Sidewalks, Street Lights, Street Paved | |
| — | |
| — | |
| Attached Fireplace Doors/Screen, Gas Log, Heatilator |
Tax History
| Year | Property Taxes |
|---|---|
| 2019 | $9,051 |
Contact Agent
Nearby Similar Homes
Nearby Sold Comparables
Contact Agent
Listing Provided By
RE/MAX Horizon







