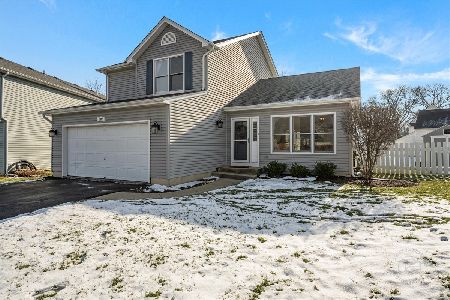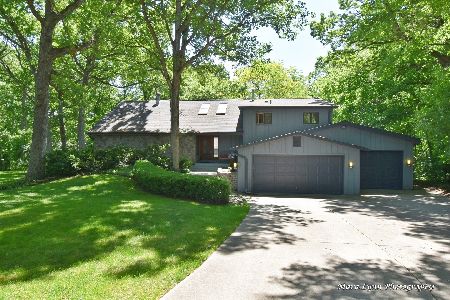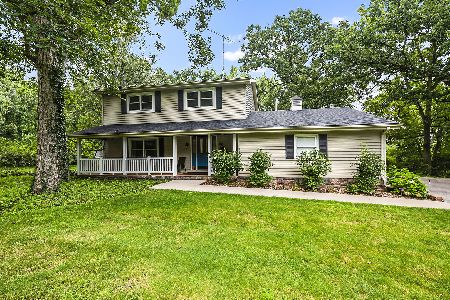507 Timbers Trail, St Charles, Illinois 60174
$416,500
|
Sold
|
|
| Status: | Closed |
| Sqft: | 2,587 |
| Cost/Sqft: | $155 |
| Beds: | 4 |
| Baths: | 4 |
| Year Built: | 1985 |
| Property Taxes: | $9,526 |
| Days On Market: | 1820 |
| Lot Size: | 0,25 |
Description
Enjoy your own wonderfully wooded private backyard from the spacious sunroom with lots of windows and skylights to bring the outdoors in. This amazing Timbers home with 4 bedrooms and 3.1 baths features all Stainless steel appliances, hardwood flooring, and spacious kitchen opens to the breakfast area with a bay window. Recent updates include Furnace and AC, solid wood flooring, second floor carpeting, water softener, gutter guards, fenced backyard, reverse osmosis system for drinking water, nest thermostat, and landscaped backyard complete with lighting for evening dinners on the deck. Family room with a masonry fireplace opens to the dining area. The finished basement offers a large recreation, office area and full bath! Awesome neighborhood...watch the 4th of July fireworks from your front yard! Popular Timbers Subdivision is conveniently located near great schools and a short walk to Fox River, downtown St. Charles, Timbers Park and Pottawatomie Park
Property Specifics
| Single Family | |
| — | |
| Traditional | |
| 1985 | |
| Full | |
| — | |
| No | |
| 0.25 |
| Kane | |
| Timbers | |
| 0 / Not Applicable | |
| None | |
| Public | |
| Public Sewer | |
| 10990584 | |
| 0928278007 |
Property History
| DATE: | EVENT: | PRICE: | SOURCE: |
|---|---|---|---|
| 2 Jan, 2018 | Sold | $339,000 | MRED MLS |
| 6 Dec, 2017 | Under contract | $354,900 | MRED MLS |
| 4 Dec, 2017 | Listed for sale | $354,900 | MRED MLS |
| 9 Apr, 2021 | Sold | $416,500 | MRED MLS |
| 12 Feb, 2021 | Under contract | $400,000 | MRED MLS |
| 8 Feb, 2021 | Listed for sale | $400,000 | MRED MLS |
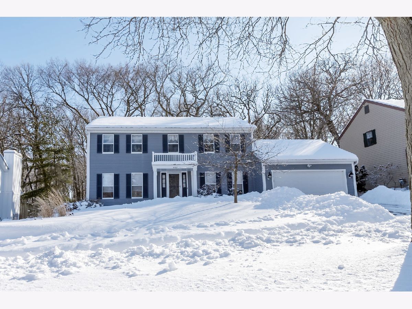
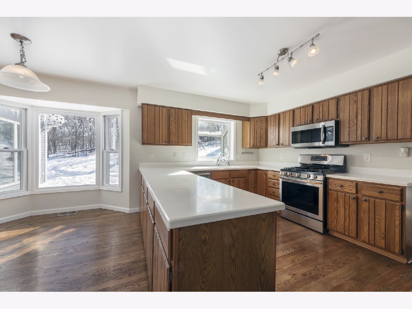
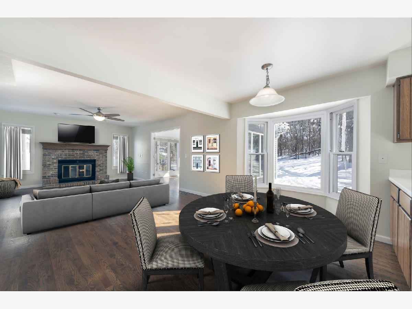
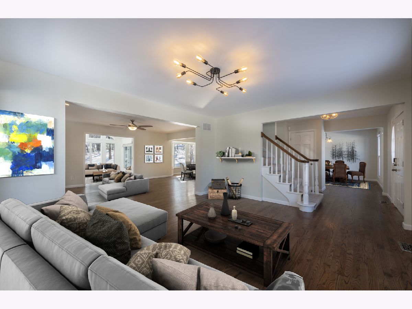
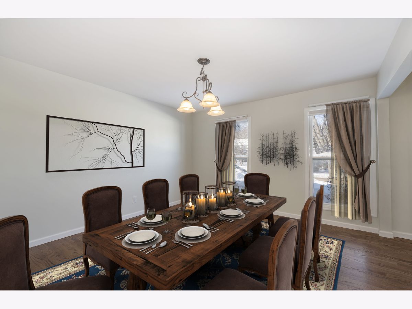
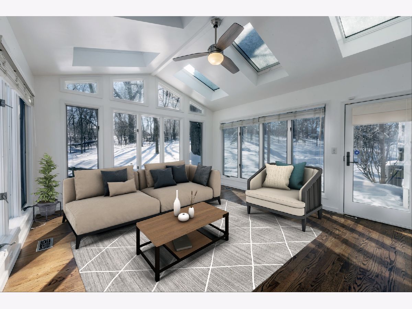
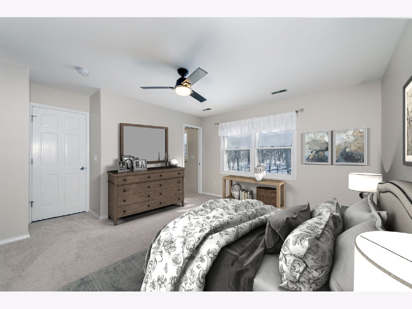
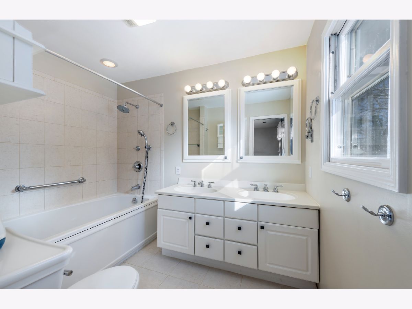
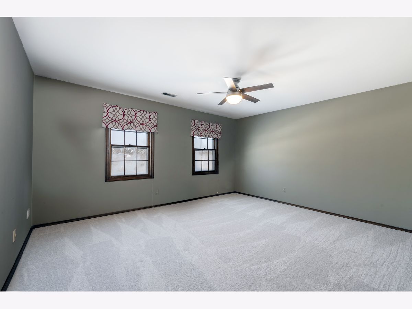
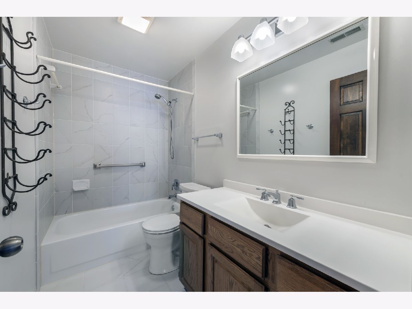
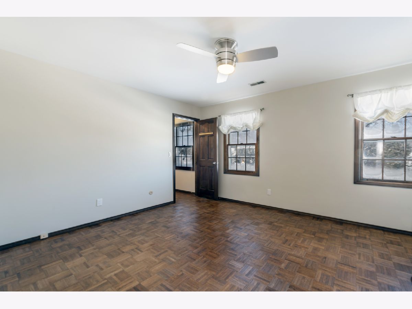
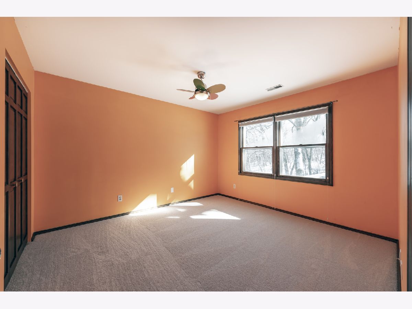
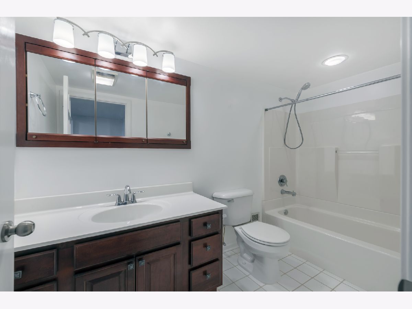
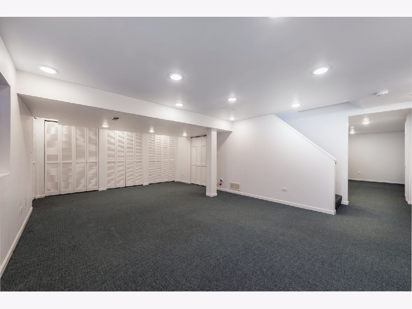
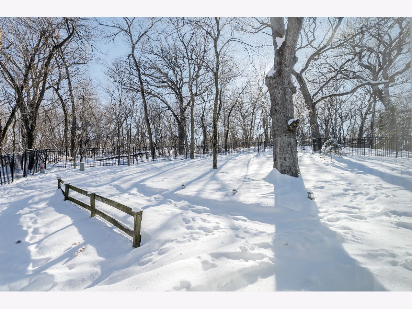
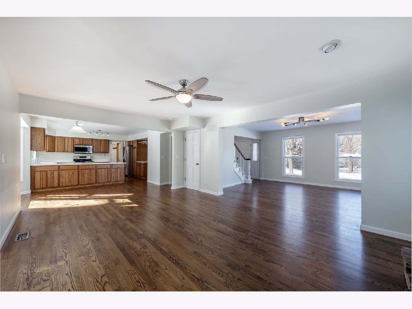
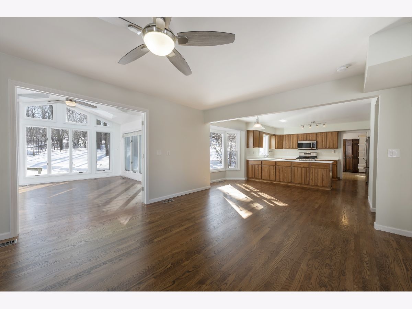
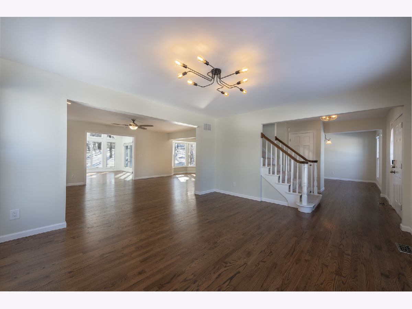
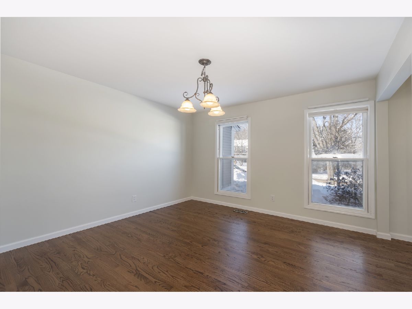
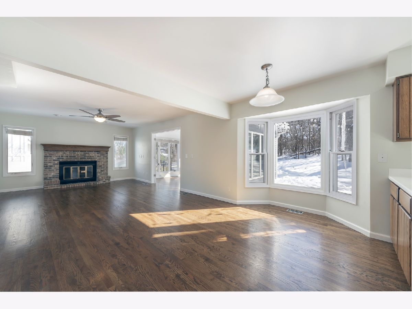
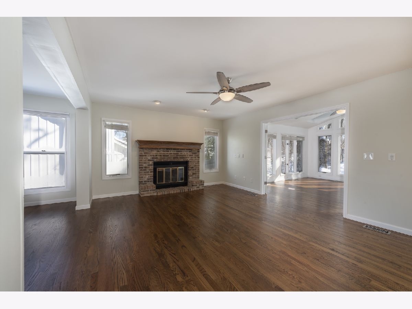
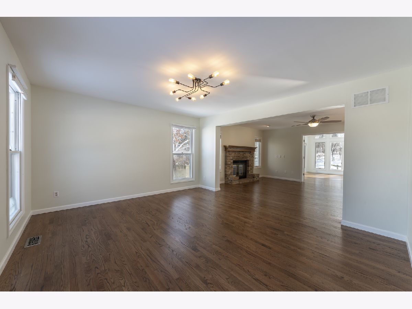
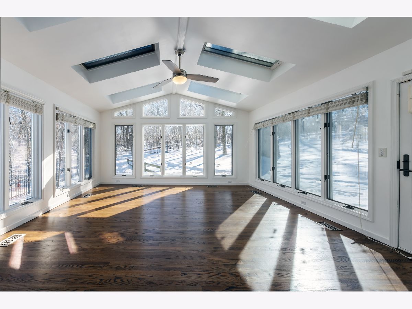
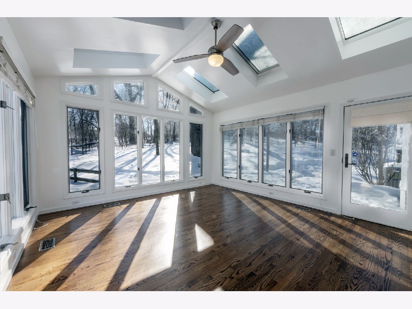
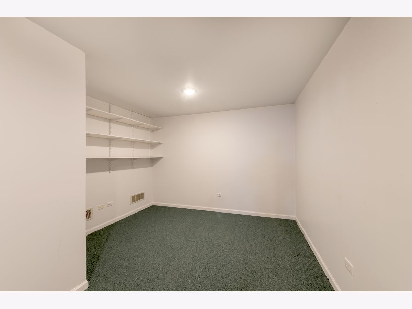
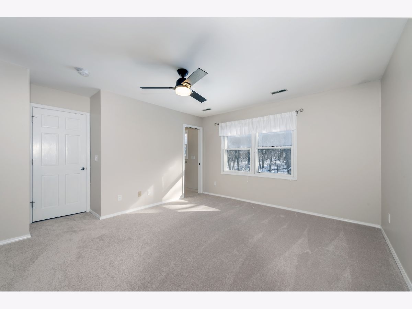
Room Specifics
Total Bedrooms: 4
Bedrooms Above Ground: 4
Bedrooms Below Ground: 0
Dimensions: —
Floor Type: Carpet
Dimensions: —
Floor Type: Carpet
Dimensions: —
Floor Type: Carpet
Full Bathrooms: 4
Bathroom Amenities: Whirlpool,Double Sink
Bathroom in Basement: 1
Rooms: Sun Room,Recreation Room,Office
Basement Description: Finished
Other Specifics
| 2 | |
| — | |
| Asphalt | |
| Deck | |
| Wooded | |
| 75 X 145 X 76 X 146 | |
| — | |
| Full | |
| Vaulted/Cathedral Ceilings, Skylight(s), Hardwood Floors, First Floor Laundry | |
| Range, Microwave, Dishwasher, Refrigerator, Washer, Dryer, Disposal | |
| Not in DB | |
| — | |
| — | |
| — | |
| Gas Log, Gas Starter |
Tax History
| Year | Property Taxes |
|---|---|
| 2018 | $9,052 |
| 2021 | $9,526 |
Contact Agent
Nearby Similar Homes
Nearby Sold Comparables
Contact Agent
Listing Provided By
Baird & Warner Fox Valley - Geneva

