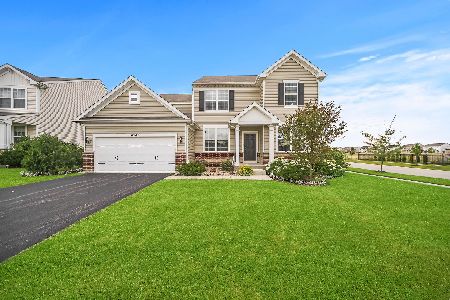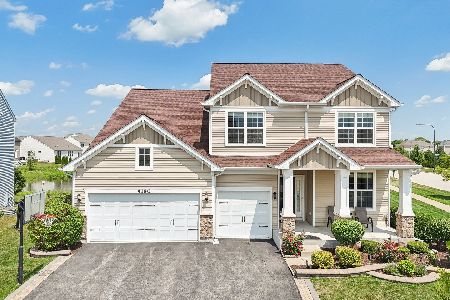4140 Heartleaf Lane, Naperville, Illinois 60564
$850,000
|
Sold
|
|
| Status: | Closed |
| Sqft: | 3,300 |
| Cost/Sqft: | $258 |
| Beds: | 4 |
| Baths: | 4 |
| Year Built: | 2015 |
| Property Taxes: | $13,359 |
| Days On Market: | 337 |
| Lot Size: | 0,00 |
Description
Welcome to this exceptional waterfront 4+1 bedroom, 2.2 bath home in prime Ashwood Pointe Naperville location, offering 3,300 SF of above-grade living space and an unparalleled basement buildout designed for entertainment and modern convenience. Step inside to an open-concept layout, seamlessly connecting the large kitchen with a spacious family room, perfect for everyday living and entertaining. The kitchen features custom backsplash, ample counter space, and modern finishes. A loft space upstairs offers versatility and could easily be converted into an additional bedroom. In addition to a dedicated office on the main level in the northeast corner, there is a separate study area, ideal for remote work or homework. Custom 4 inch backsplash added in each bathroom, for a luxury finish and easy maintenance. Enjoy morning coffee in the beautiful sunroom, where stunning pond views create a peaceful retreat. Downstairs, experience the ultimate home theater, a 50K Dolby professional setup featuring a 140-inch screen, anti-glare felt, and a 4K projector for a true cinematic experience. The basement also includes a basement bar and an additional bedroom, perfect for guests or a private home office. Smart home features include CAD 5 ethernet throughout, app-controlled lighting, a Ring security system, and MyQ garage openers for the 3-car garage, which includes a tandem spot for a third car or extra storage. A 2019 roof, sprinkler system, and easy access to a nearby recreational park and scenic walking paths complete the package. This home truly has it all-luxury, flexibility, and breathtaking views. Don't miss out on this rare find in Naperville!
Property Specifics
| Single Family | |
| — | |
| — | |
| 2015 | |
| — | |
| — | |
| Yes | |
| — |
| Will | |
| — | |
| 49 / Monthly | |
| — | |
| — | |
| — | |
| 12323223 | |
| 0701084100060000 |
Nearby Schools
| NAME: | DISTRICT: | DISTANCE: | |
|---|---|---|---|
|
Grade School
Peterson Elementary School |
204 | — | |
|
Middle School
Scullen Middle School |
204 | Not in DB | |
|
High School
Waubonsie Valley High School |
204 | Not in DB | |
Property History
| DATE: | EVENT: | PRICE: | SOURCE: |
|---|---|---|---|
| 30 Apr, 2025 | Sold | $850,000 | MRED MLS |
| 1 Apr, 2025 | Under contract | $850,000 | MRED MLS |
| 27 Mar, 2025 | Listed for sale | $850,000 | MRED MLS |


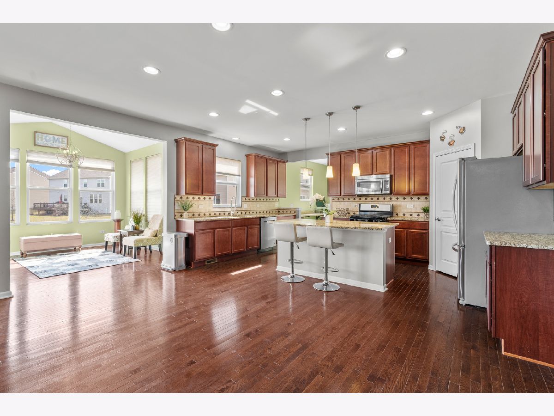

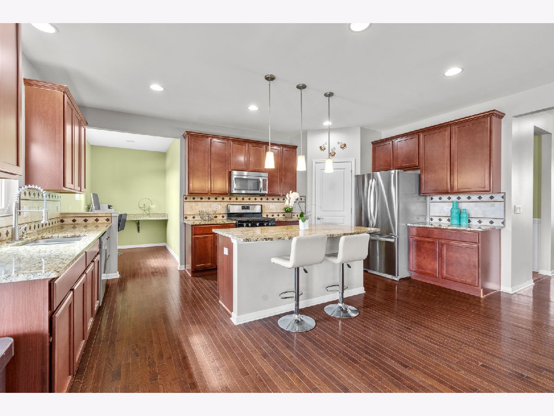
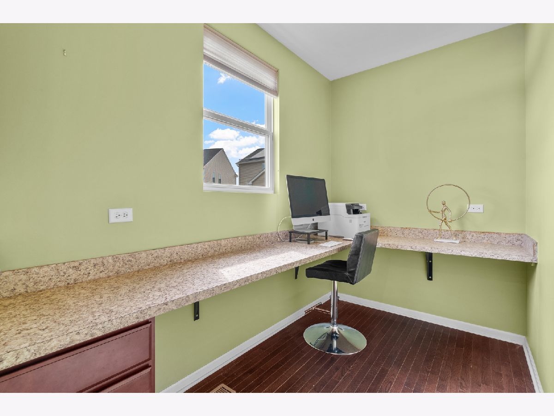
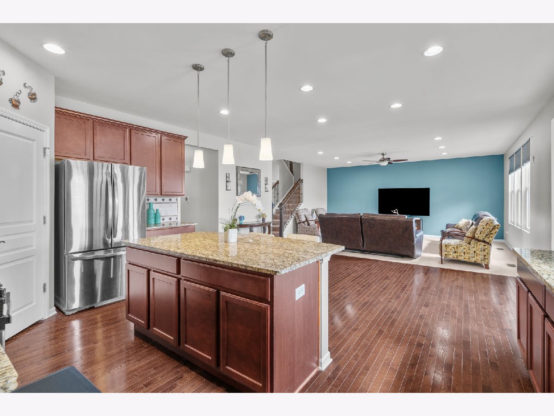
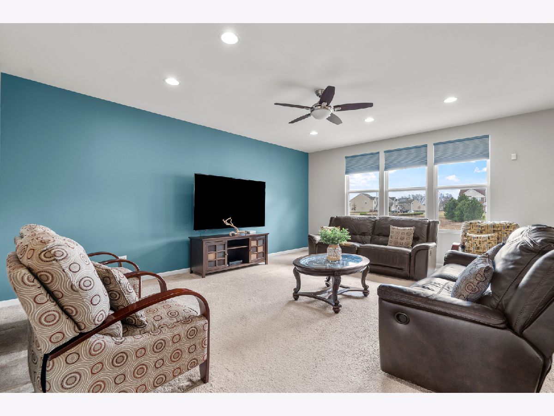

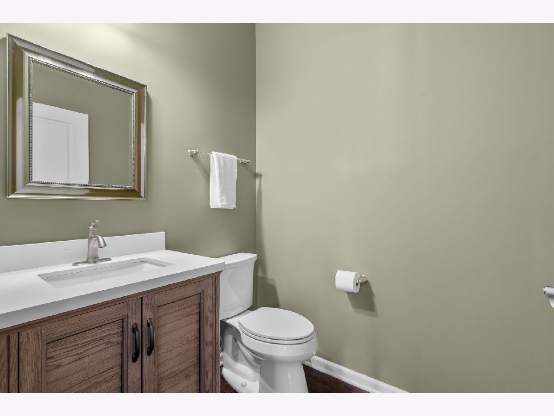
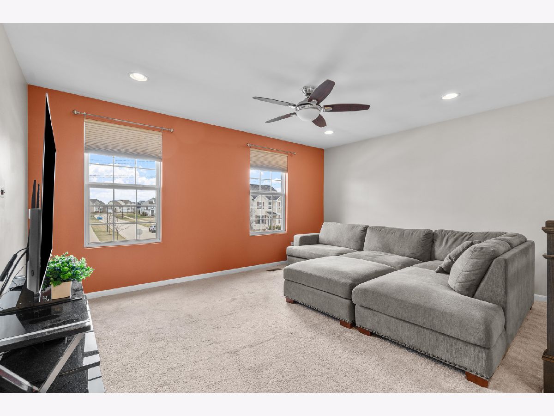
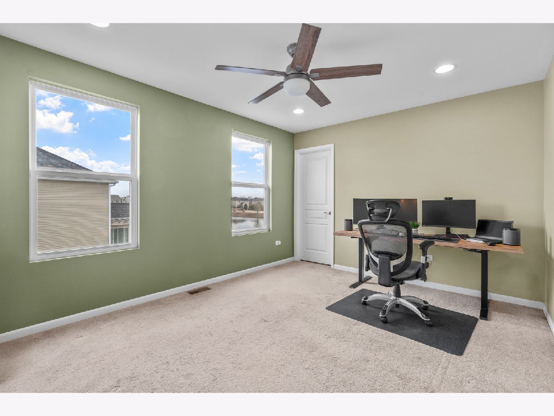
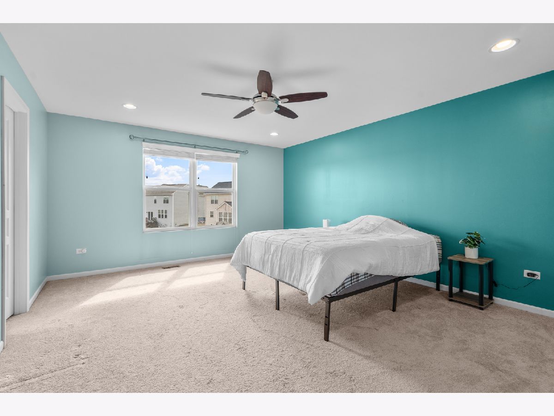

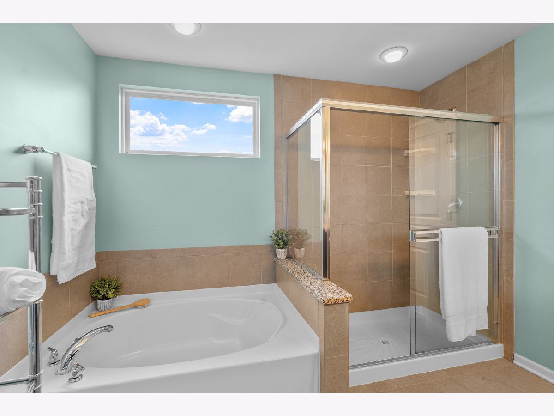
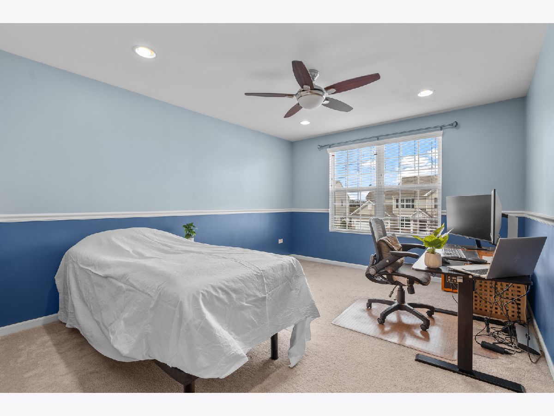
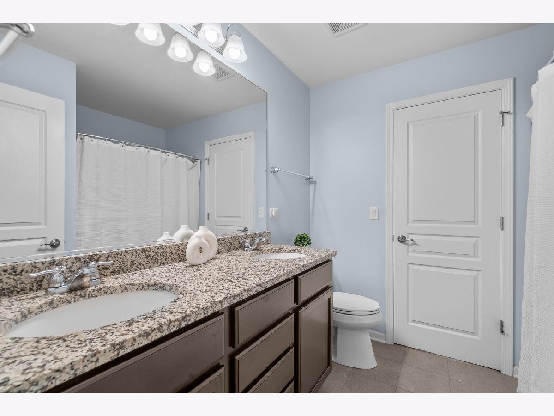

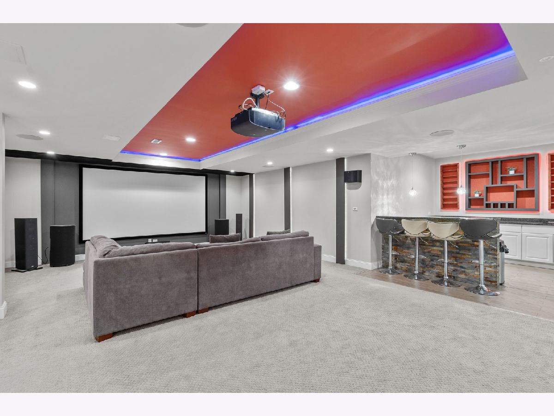

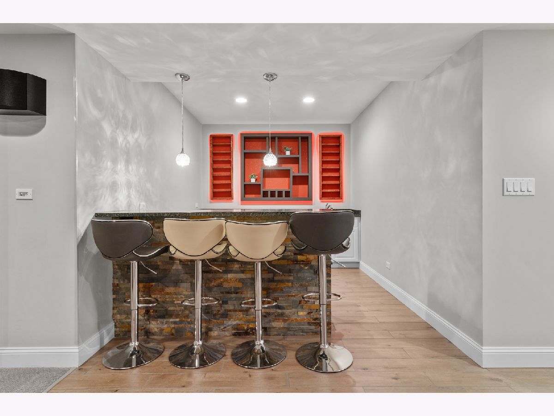

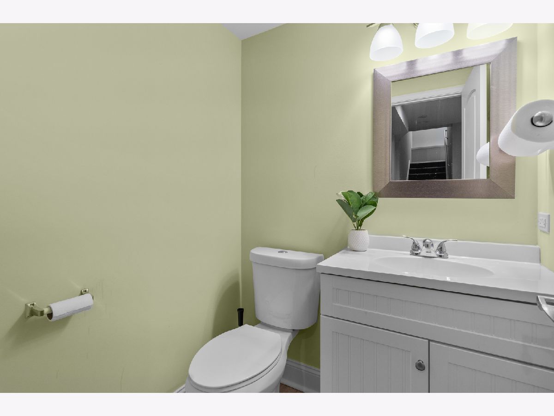
Room Specifics
Total Bedrooms: 5
Bedrooms Above Ground: 4
Bedrooms Below Ground: 1
Dimensions: —
Floor Type: —
Dimensions: —
Floor Type: —
Dimensions: —
Floor Type: —
Dimensions: —
Floor Type: —
Full Bathrooms: 4
Bathroom Amenities: —
Bathroom in Basement: 1
Rooms: —
Basement Description: —
Other Specifics
| 3 | |
| — | |
| — | |
| — | |
| — | |
| 121X69 | |
| — | |
| — | |
| — | |
| — | |
| Not in DB | |
| — | |
| — | |
| — | |
| — |
Tax History
| Year | Property Taxes |
|---|---|
| 2025 | $13,359 |
Contact Agent
Nearby Similar Homes
Nearby Sold Comparables
Contact Agent
Listing Provided By
Loncar Realty







