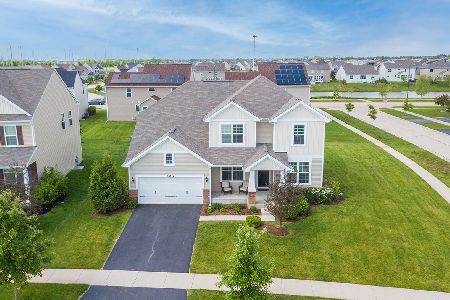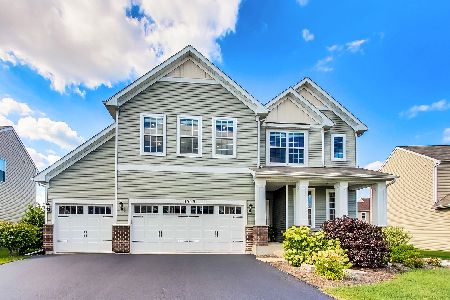4180 Heartleaf Lane, Naperville, Illinois 60564
$815,000
|
Sold
|
|
| Status: | Closed |
| Sqft: | 3,441 |
| Cost/Sqft: | $238 |
| Beds: | 5 |
| Baths: | 3 |
| Year Built: | 2016 |
| Property Taxes: | $14,463 |
| Days On Market: | 596 |
| Lot Size: | 0,24 |
Description
Welcome To 4180 Heartleaf Ln In Ashwood Pointe, Where Luxury Meets Convenience In This Stunning 5-Bedroom, 3 Bathroom Home. Nestled On A Coveted Corner Lot With Serene Pond Views, This Meticulously Maintained Residence Offers An Ideal Blend Of Modern Elegance And Functional Design. Upon Entering, You Are Greeted By An Inviting Open Concept Layout Adorned With Beautiful Hardwood Floors And Natural Light. The Main Level Features A Sought-After First-Floor In-Law Arrangement, Perfect For Guests Or Multi-Generational Living. The Heart Of The Home Is The Gourmet Kitchen, Boasting Stainless Appliances, Espresso 42 In Maple Cabinetry, Granite Countertops, With An Impressive Island/Breakfast Bar, A Sleek Range Hood, Eat-In Kitchen, And Massive Walk In Pantry Catering To Both Culinary Enthusiasts And Everyday Cooking Needs. Enjoy Picturesque Views In The Sunroom With An Abundance Of Natural Light Perfectly Suited For Various Uses Such As A Cozy Reading Nook, An Intimate Dining Area, Or A Tranquil Yoga Retreat. The Family Room Provides Ample Seating And Design To Foster A Sense Of Togetherness And Comfort, Accommodating Various Activities Where Memories Are Made And Cherished. A Unique Multi-Purpose Office Nook Can Be Found On The First Floor. The Essential Mud Room Makes It Easy To Transition From The 3 Car Garage Which Not Only Provides Ample Space But Also Offers Versatile Storage And Workspace, Upstairs, The Expansive Master Bedroom Awaits, Complete With Tray Ceilings And An Ensuite Bathroom Featuring An Impressive Walk-In Shower And Walk In Closet Designed To Make Getting Dressed Easier And More Enjoyable. Three Additional Bedrooms On This Level Provide Plenty Of Space For A Growing Family Or Guest Here You Can Also Find Your Convenient 2nd Floor Laundry Room With High End Appliances. For Added Living Space And Entertainment, The Deep Pour, Full Finished Basement Has Various Light Options To Set The Mood And Offers Endless Possibilities, From A Recreation Area, To A Dance Studio, Home Gym, And Media Room! Catch Some Fresh Air Outdoors On The Charming And Functional Patio With The Warmth And Ambiance Of A Fire Pit. Your 3-Car Garage Not Only Provides Ample Space But Also Offers Versatile Storage And Workspace, Making It A Valuable Addition To Your Home. Located In The Highly Acclaimed Naperville District 204 Schools, This Home Is Not Just A Residence, But A Lifestyle Choice. With Its Prime Location, Convenient Access To Shopping, Dining, And The Exciting Wolf's Crossing Community Park., 4180 Heartleaf Ln Offers The Perfect Blend Of Tranquility And Accessibility. Don't Miss The Opportunity To Make This Exquisite Property Your New Home. Schedule Your Showing Today And Experience All That This Remarkable Property Has To Offer!
Property Specifics
| Single Family | |
| — | |
| — | |
| 2016 | |
| — | |
| WESTCHESTER | |
| Yes | |
| 0.24 |
| Will | |
| Ashwood Pointe | |
| 575 / Annual | |
| — | |
| — | |
| — | |
| 12096310 | |
| 0701084100050000 |
Nearby Schools
| NAME: | DISTRICT: | DISTANCE: | |
|---|---|---|---|
|
Grade School
Peterson Elementary School |
204 | — | |
|
Middle School
Scullen Middle School |
204 | Not in DB | |
|
High School
Waubonsie Valley High School |
204 | Not in DB | |
Property History
| DATE: | EVENT: | PRICE: | SOURCE: |
|---|---|---|---|
| 22 Aug, 2024 | Sold | $815,000 | MRED MLS |
| 29 Jul, 2024 | Under contract | $819,900 | MRED MLS |
| 13 Jul, 2024 | Listed for sale | $819,900 | MRED MLS |
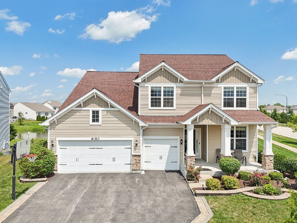
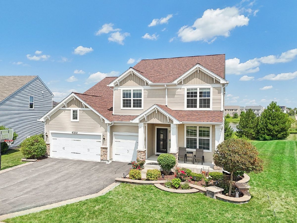
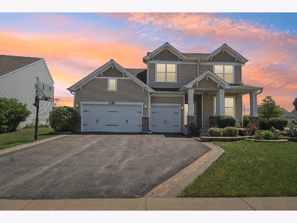
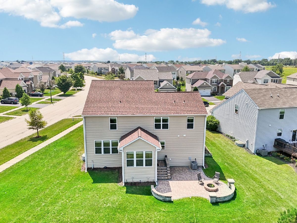
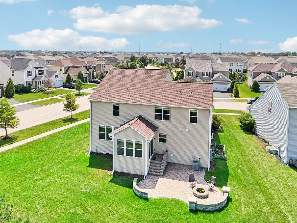
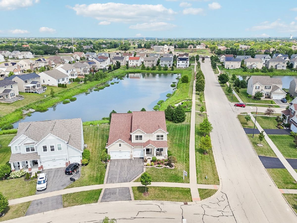
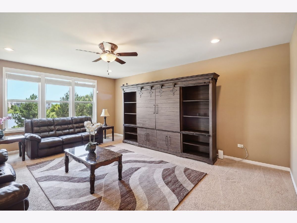
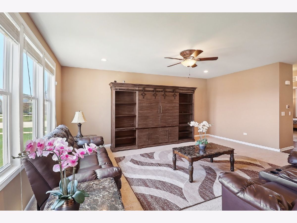
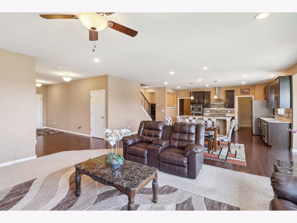
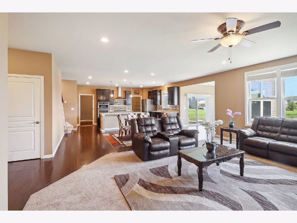
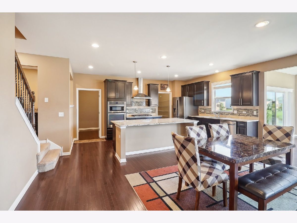
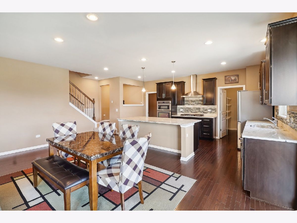
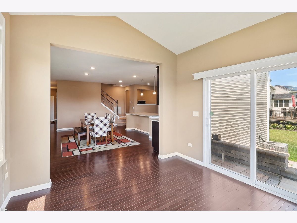
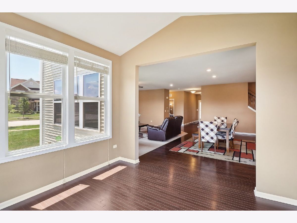
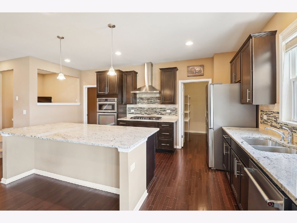
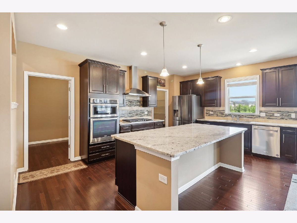
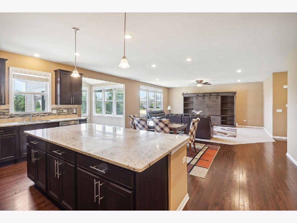
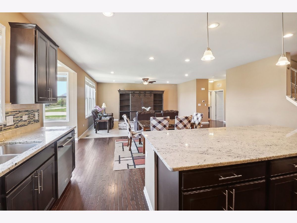
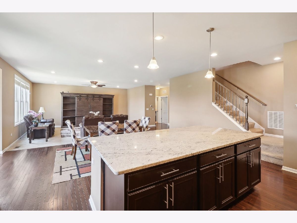
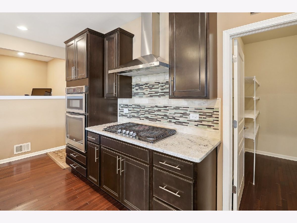
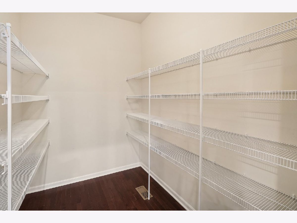
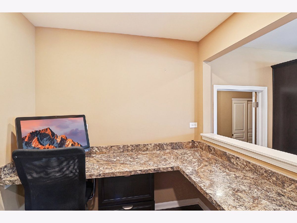
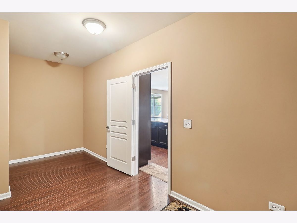
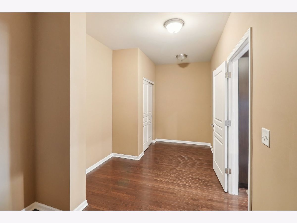
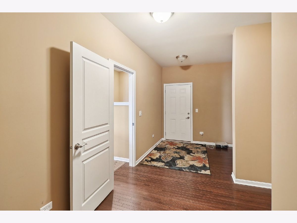
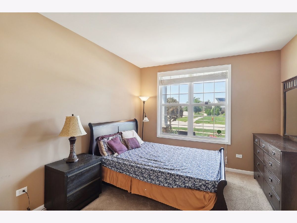
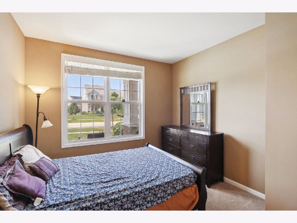
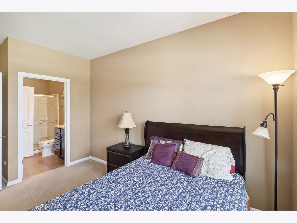
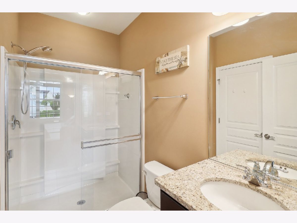
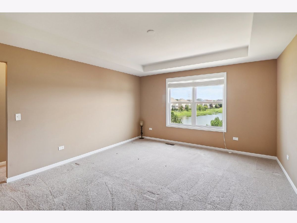
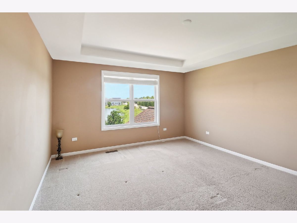
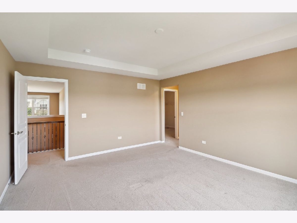
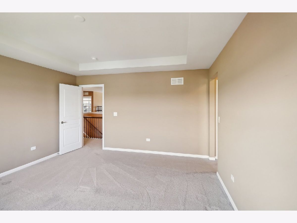
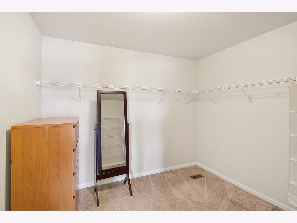
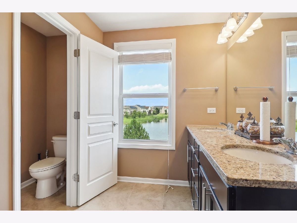
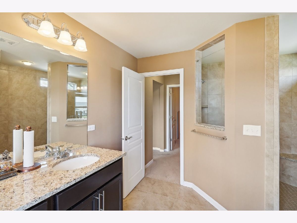
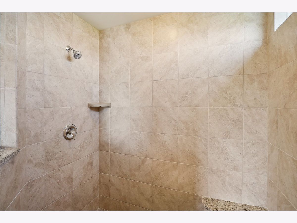
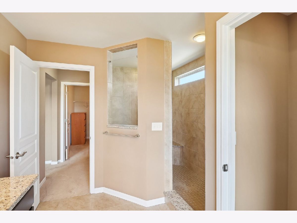
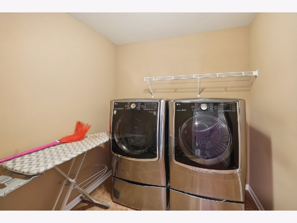
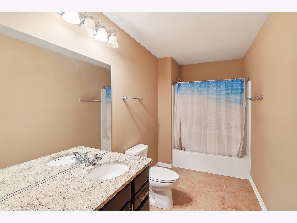
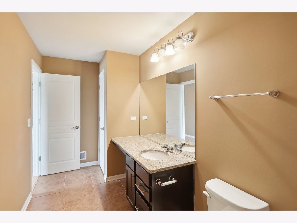
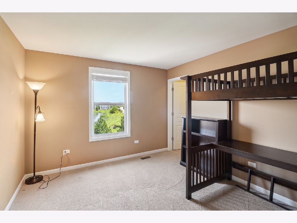
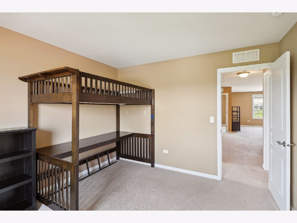
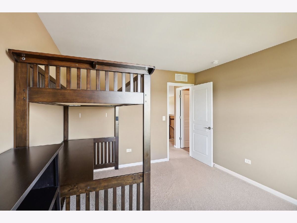
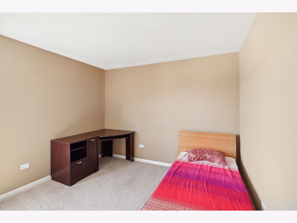
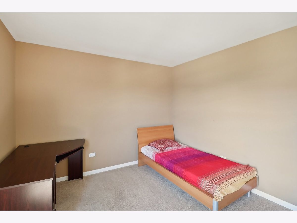
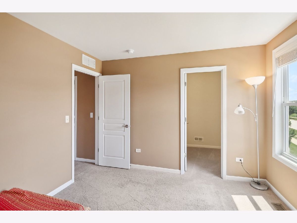
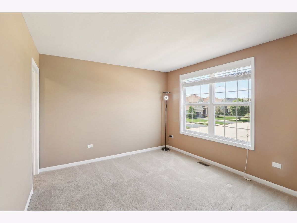
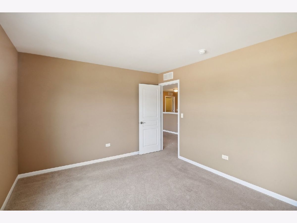
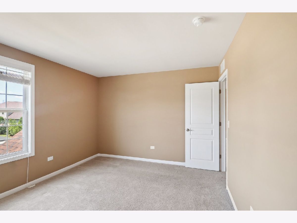
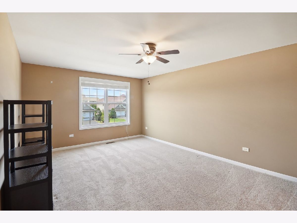
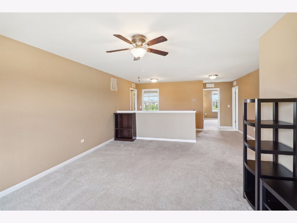
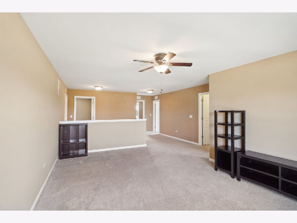
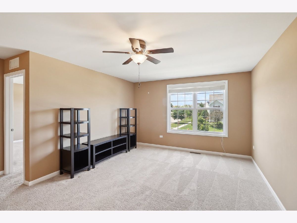
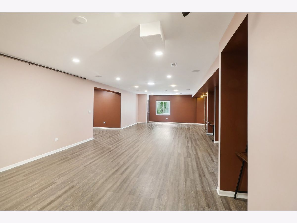
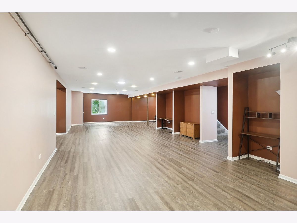
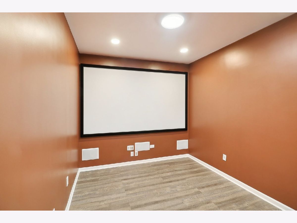
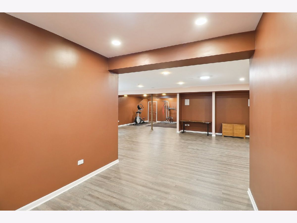
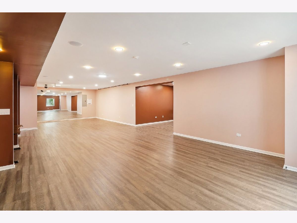
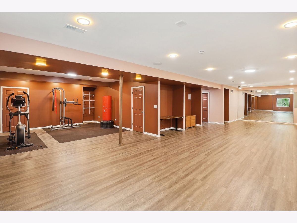
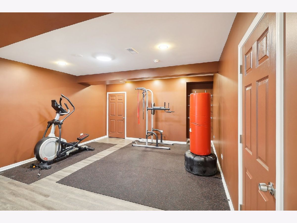
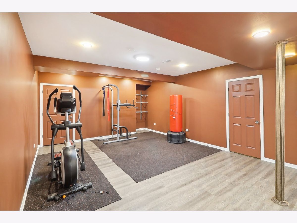
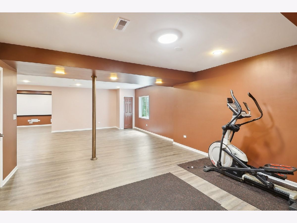
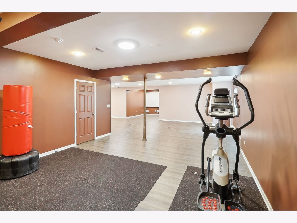
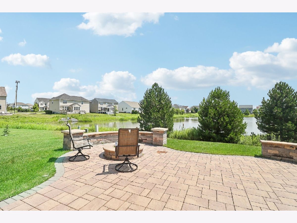
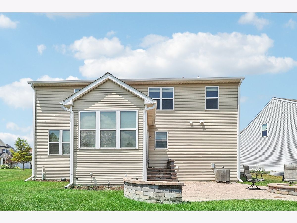
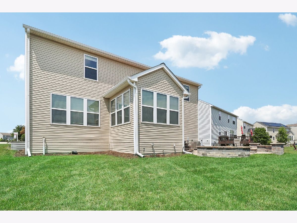
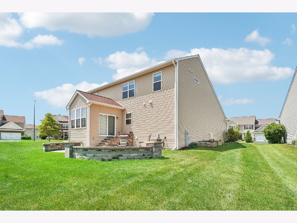
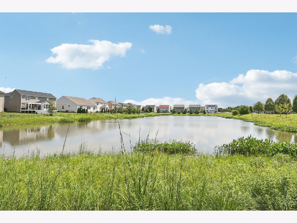
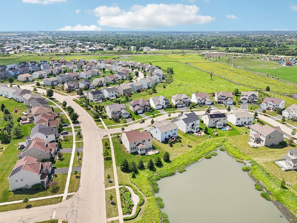
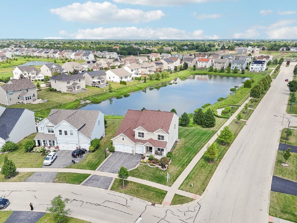
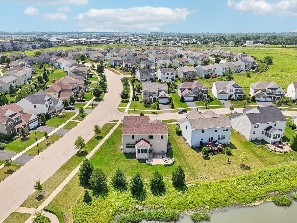
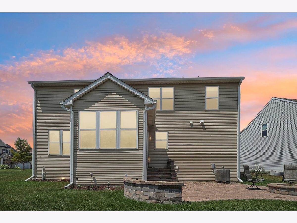
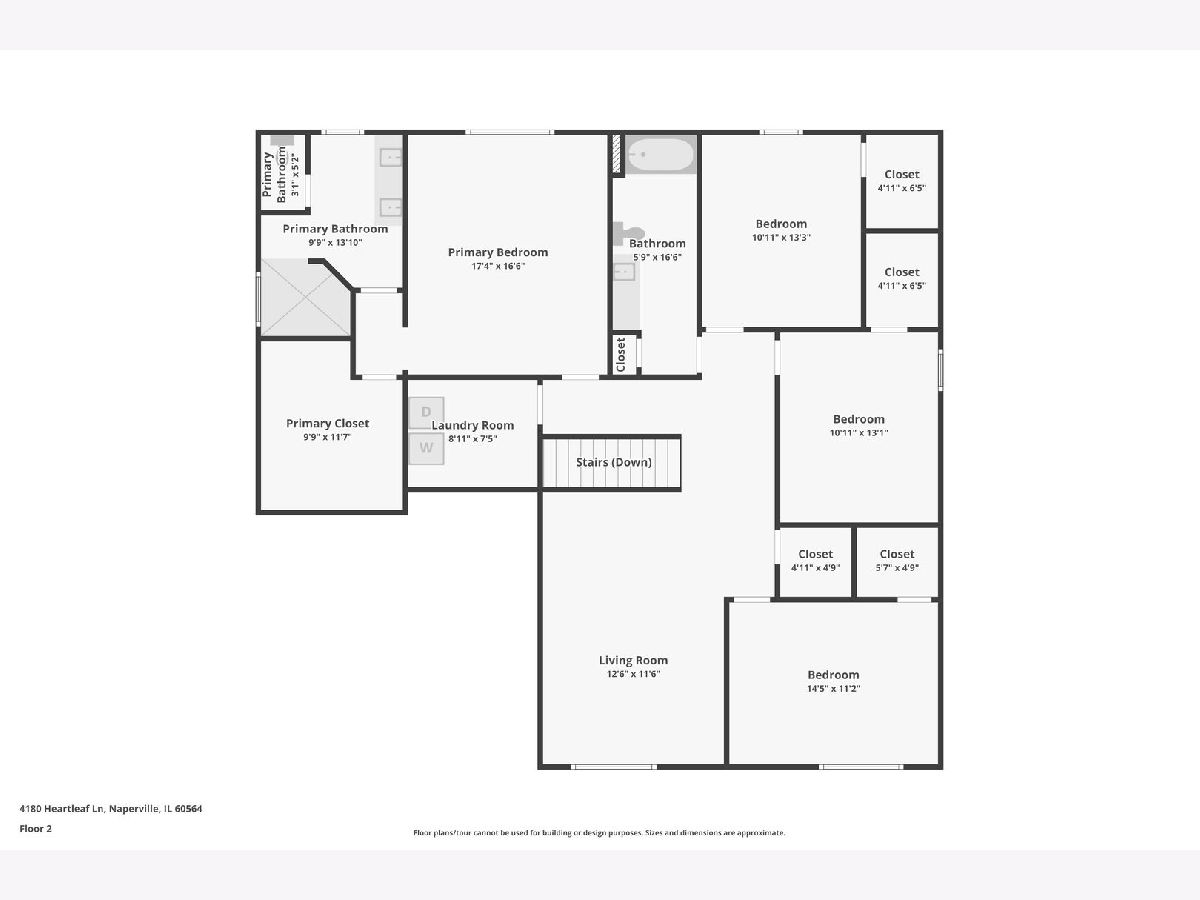
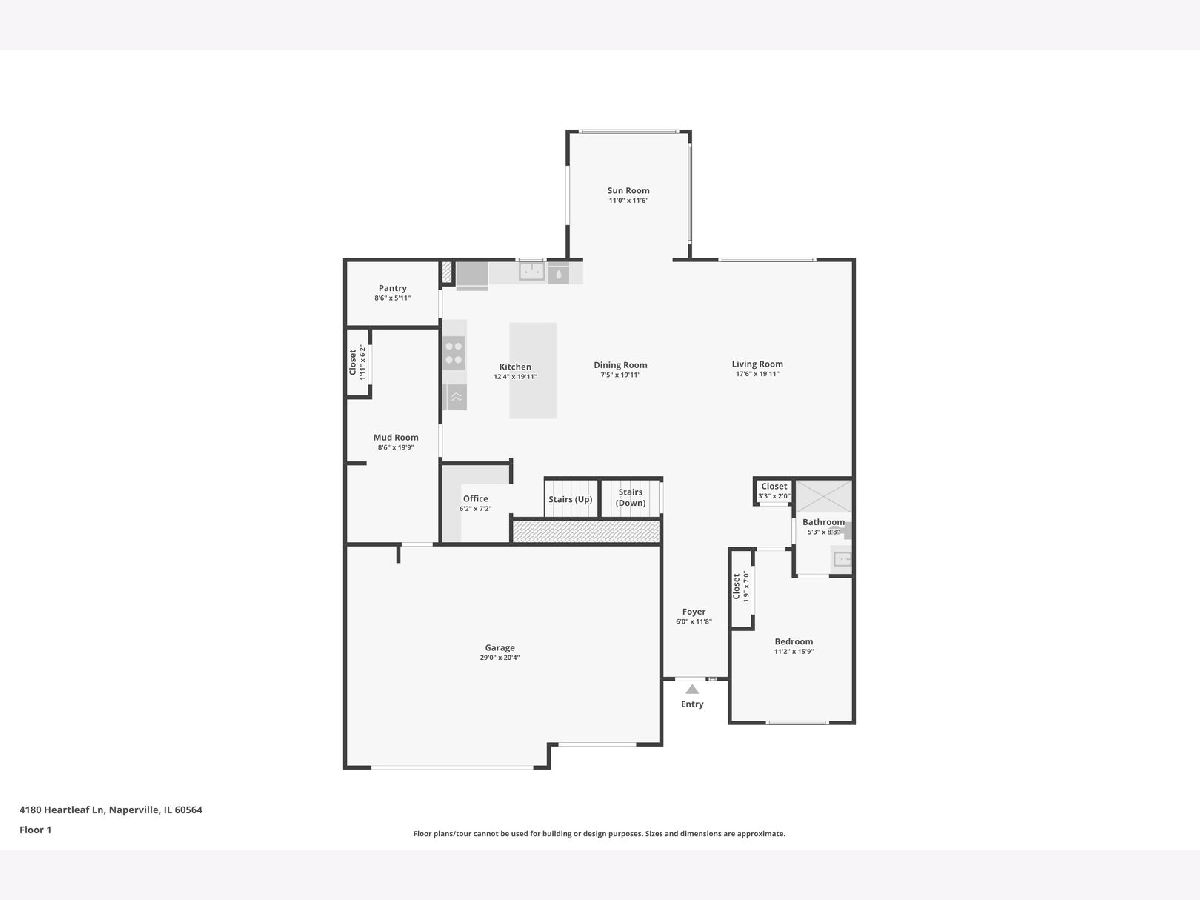
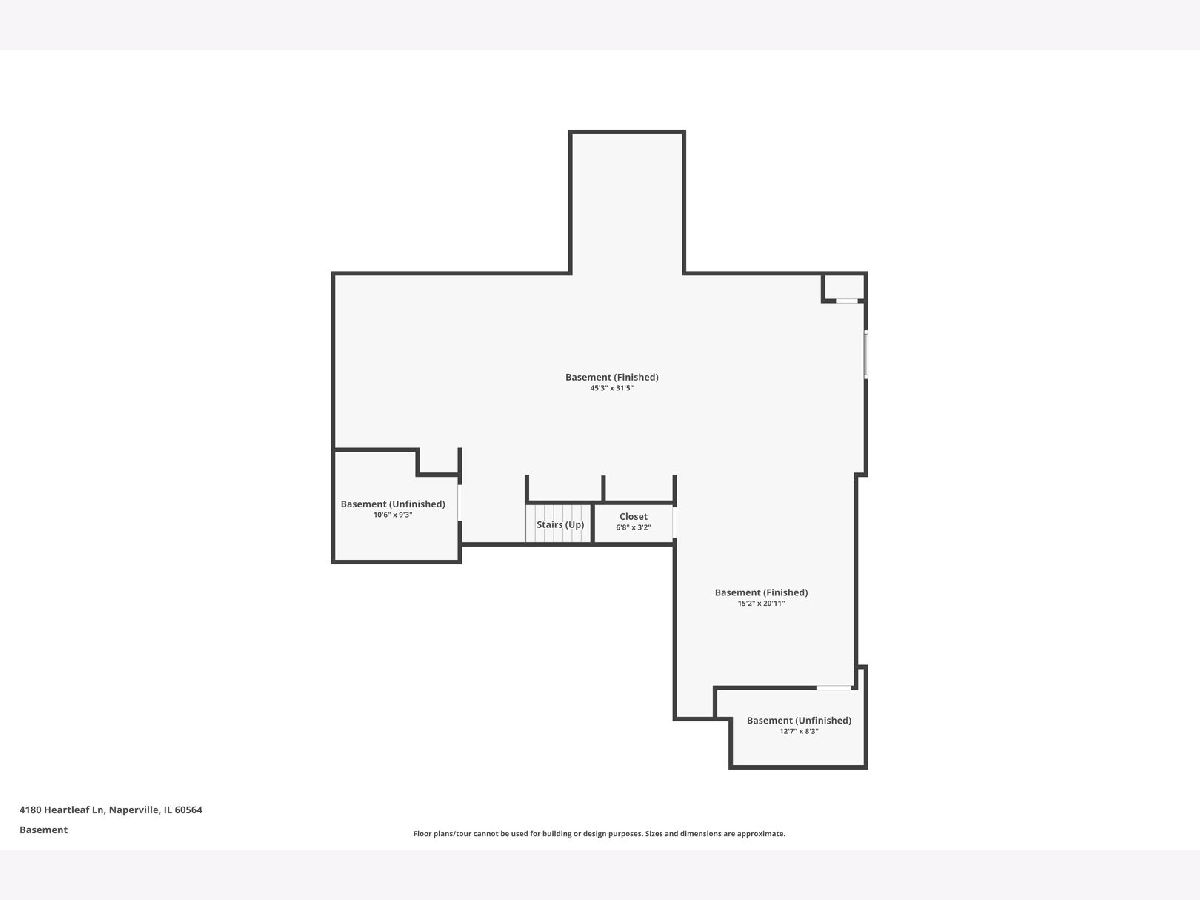
Room Specifics
Total Bedrooms: 5
Bedrooms Above Ground: 5
Bedrooms Below Ground: 0
Dimensions: —
Floor Type: —
Dimensions: —
Floor Type: —
Dimensions: —
Floor Type: —
Dimensions: —
Floor Type: —
Full Bathrooms: 3
Bathroom Amenities: Accessible Shower,Double Sink,European Shower
Bathroom in Basement: 0
Rooms: —
Basement Description: Finished,9 ft + pour,Rec/Family Area,Storage Space
Other Specifics
| 3 | |
| — | |
| Asphalt | |
| — | |
| — | |
| 69X121X112X124 | |
| — | |
| — | |
| — | |
| — | |
| Not in DB | |
| — | |
| — | |
| — | |
| — |
Tax History
| Year | Property Taxes |
|---|---|
| 2024 | $14,463 |
Contact Agent
Nearby Similar Homes
Nearby Sold Comparables
Contact Agent
Listing Provided By
RE/MAX Professionals Select









