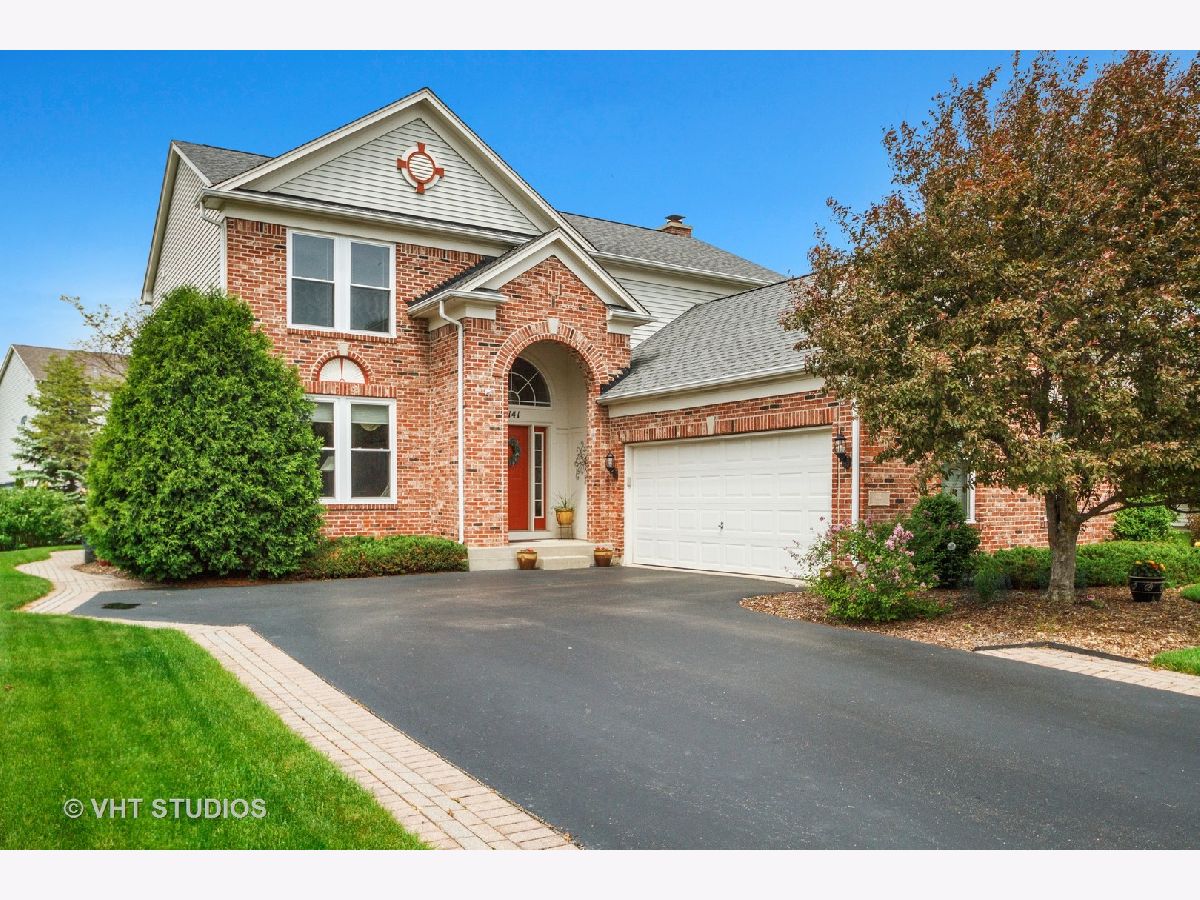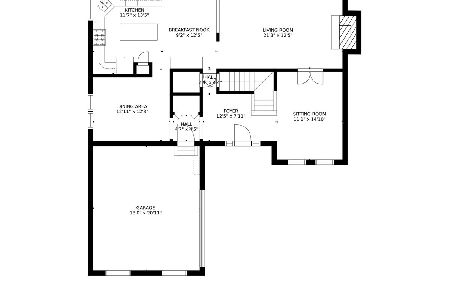4141 Bunker Hill Drive, Algonquin, Illinois 60102
$320,000
|
Sold
|
|
| Status: | Closed |
| Sqft: | 2,229 |
| Cost/Sqft: | $138 |
| Beds: | 4 |
| Baths: | 3 |
| Year Built: | 1999 |
| Property Taxes: | $8,339 |
| Days On Market: | 2065 |
| Lot Size: | 0,00 |
Description
Immaculate two story home in Manchester Lakes with open- space views of gorgeous pond and park. Recent upgrades include all newer windows; sliding patio door; furnace; water heater and water softener! Enjoy your private deck overlooking evergreens and the nearby pond. The nicely finished basement has an exercise area with egress window, a media area with a wet bar, and plenty of storage. Spacious master suite with walk-in closet and a large dressing area. This is a nice home. Shows like a model. Kitchen features a center island with quartz counter top, table space, and 42" cherry cabinets. Custom millwork enhances the ambiance of this comfortable home. Great location with highly rated Huntley Schools and easy access to the I-90 corridor and shopping!
Property Specifics
| Single Family | |
| — | |
| Traditional | |
| 1999 | |
| Full | |
| CARRINGTON | |
| No | |
| — |
| Mc Henry | |
| Manchester Lakes Estates | |
| 180 / Quarterly | |
| None | |
| Public | |
| Public Sewer | |
| 10722942 | |
| 1825353002 |
Property History
| DATE: | EVENT: | PRICE: | SOURCE: |
|---|---|---|---|
| 15 Apr, 2009 | Sold | $285,000 | MRED MLS |
| 25 Mar, 2009 | Under contract | $299,000 | MRED MLS |
| — | Last price change | $309,000 | MRED MLS |
| 27 Jan, 2009 | Listed for sale | $309,000 | MRED MLS |
| 6 Jul, 2020 | Sold | $320,000 | MRED MLS |
| 1 Jun, 2020 | Under contract | $307,000 | MRED MLS |
| 29 May, 2020 | Listed for sale | $307,000 | MRED MLS |




















Room Specifics
Total Bedrooms: 4
Bedrooms Above Ground: 4
Bedrooms Below Ground: 0
Dimensions: —
Floor Type: Carpet
Dimensions: —
Floor Type: Carpet
Dimensions: —
Floor Type: Carpet
Full Bathrooms: 3
Bathroom Amenities: Separate Shower,Double Sink,Garden Tub
Bathroom in Basement: 0
Rooms: Eating Area,Recreation Room,Exercise Room,Foyer,Deck
Basement Description: Finished
Other Specifics
| 2 | |
| Concrete Perimeter | |
| Asphalt | |
| Deck, Storms/Screens | |
| Landscaped,Water View | |
| 64 X 120 | |
| Full | |
| Full | |
| Bar-Wet, Hardwood Floors, First Floor Laundry, Walk-In Closet(s) | |
| Range, Microwave, Dishwasher, Refrigerator, Washer, Dryer, Disposal, Water Softener Owned | |
| Not in DB | |
| Park, Lake, Curbs, Sidewalks, Street Lights, Street Paved | |
| — | |
| — | |
| Wood Burning, Gas Starter |
Tax History
| Year | Property Taxes |
|---|---|
| 2009 | $6,675 |
| 2020 | $8,339 |
Contact Agent
Nearby Similar Homes
Nearby Sold Comparables
Contact Agent
Listing Provided By
Baird & Warner








