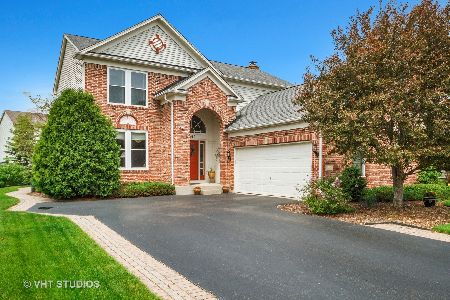4380 Whitehall Lane, Algonquin, Illinois 60102
$322,500
|
Sold
|
|
| Status: | Closed |
| Sqft: | 2,600 |
| Cost/Sqft: | $129 |
| Beds: | 4 |
| Baths: | 4 |
| Year Built: | 2001 |
| Property Taxes: | $8,578 |
| Days On Market: | 4284 |
| Lot Size: | 0,00 |
Description
Lovely home in pristine subdivision. Premium lot on cul de sac and pond. Open floor plan w/large foyer. Dramatic 2 story family room with fireplace adjoins kitchen with hardwood floors, cherry cab.W/glass doors and Corian counters . First floor den. Professionally finished basement with rec area, game or exercise area and full bath. Crawl space for storage!
Property Specifics
| Single Family | |
| — | |
| — | |
| 2001 | |
| Full | |
| — | |
| No | |
| — |
| Mc Henry | |
| Manchester Lakes Estates | |
| 150 / Quarterly | |
| Other | |
| Public | |
| Public Sewer | |
| 08603201 | |
| 1825353012 |
Nearby Schools
| NAME: | DISTRICT: | DISTANCE: | |
|---|---|---|---|
|
Grade School
Mackeben Elementary School |
158 | — | |
|
Middle School
Heineman Middle School |
158 | Not in DB | |
|
High School
Huntley High School |
158 | Not in DB | |
Property History
| DATE: | EVENT: | PRICE: | SOURCE: |
|---|---|---|---|
| 1 Jun, 2009 | Sold | $295,000 | MRED MLS |
| 27 Apr, 2009 | Under contract | $305,000 | MRED MLS |
| 3 Apr, 2009 | Listed for sale | $305,000 | MRED MLS |
| 27 Jun, 2014 | Sold | $322,500 | MRED MLS |
| 18 May, 2014 | Under contract | $335,500 | MRED MLS |
| 2 May, 2014 | Listed for sale | $335,500 | MRED MLS |
Room Specifics
Total Bedrooms: 4
Bedrooms Above Ground: 4
Bedrooms Below Ground: 0
Dimensions: —
Floor Type: Carpet
Dimensions: —
Floor Type: Carpet
Dimensions: —
Floor Type: Carpet
Full Bathrooms: 4
Bathroom Amenities: Separate Shower,Double Sink,Garden Tub
Bathroom in Basement: 1
Rooms: Den,Eating Area,Exercise Room,Recreation Room
Basement Description: Finished,Crawl
Other Specifics
| 3 | |
| Concrete Perimeter | |
| Asphalt | |
| Deck, Storms/Screens | |
| Cul-De-Sac,Pond(s) | |
| 40X135X145X135 | |
| — | |
| Full | |
| Vaulted/Cathedral Ceilings, Hardwood Floors, Wood Laminate Floors, First Floor Laundry | |
| Range, Microwave, Dishwasher, Refrigerator, Disposal | |
| Not in DB | |
| Sidewalks, Street Lights, Street Paved | |
| — | |
| — | |
| Wood Burning, Gas Starter |
Tax History
| Year | Property Taxes |
|---|---|
| 2009 | $7,546 |
| 2014 | $8,578 |
Contact Agent
Nearby Similar Homes
Nearby Sold Comparables
Contact Agent
Listing Provided By
Baird & Warner








