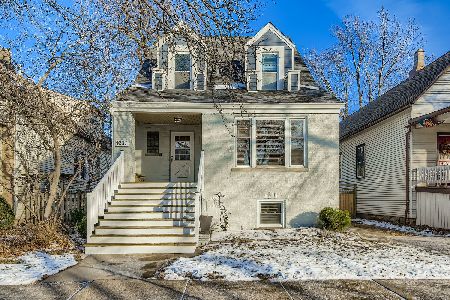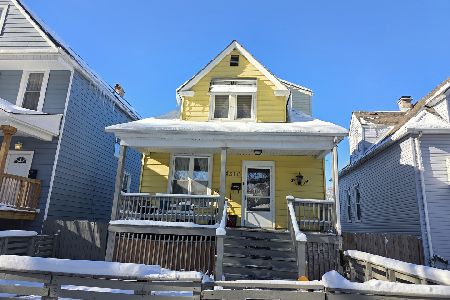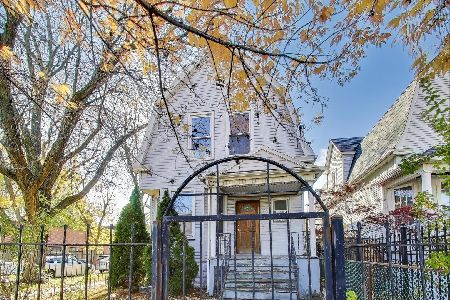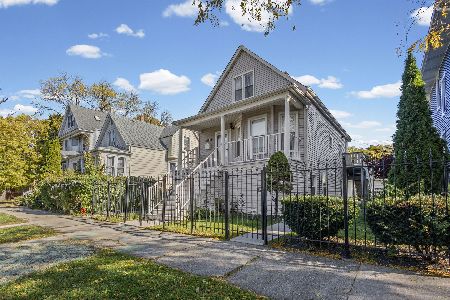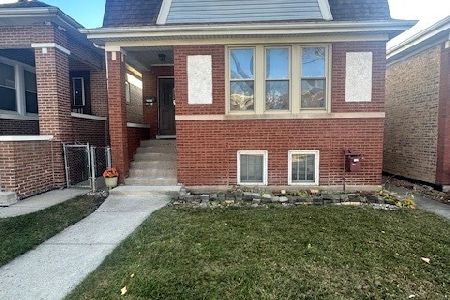4144 Ridgeway Avenue, Irving Park, Chicago, Illinois 60618
$462,000
|
Sold
|
|
| Status: | Closed |
| Sqft: | 0 |
| Cost/Sqft: | — |
| Beds: | 4 |
| Baths: | 3 |
| Year Built: | — |
| Property Taxes: | $4,533 |
| Days On Market: | 3607 |
| Lot Size: | 0,00 |
Description
INCREDIBLE RECENTLY GUT RENOVATED 4 BED + FAMILY ROOM + REC ROOM + OFFICE 3 BATH HOME ON AN MASSIVE 37FT WIDE LOT STEPS FROM INDEPENDENCE PARK; CHERRY/GRANITE/STAINLESS STEEL ISLAND KITCHEN OPENS TO LARGE/BRIGHT FAMILY ROOM AND LEADS OUT TO X-LARGE DECK IDEAL FOR ENTERTAINING; WIDE LIVING ROOM AND SEPARATE FORMAL DINING AREA W/ HARDWOOD FLOORS; GREAT MASTER SUITE W/ WIC AND EN-SUITE MASTER BATH; FINISHED LOWER LEVEL W/ REC ROOM, OFFICE AND ABUNDANCE OF STORAGE SPACE; 2+ CAR GARAGE AND 2,000+ SQFT SIDE/BACK YARD!!!
Property Specifics
| Single Family | |
| — | |
| — | |
| — | |
| Full,English | |
| — | |
| No | |
| — |
| Cook | |
| — | |
| 0 / Not Applicable | |
| None | |
| Lake Michigan | |
| Public Sewer | |
| 09157575 | |
| 13143220110000 |
Nearby Schools
| NAME: | DISTRICT: | DISTANCE: | |
|---|---|---|---|
|
Grade School
Haugan Elementary School |
299 | — | |
|
Middle School
Marshall Middle School |
299 | Not in DB | |
|
High School
Roosevelt High School |
299 | Not in DB | |
|
Alternate Elementary School
Disney Ii Elementary Magnet Scho |
— | Not in DB | |
Property History
| DATE: | EVENT: | PRICE: | SOURCE: |
|---|---|---|---|
| 6 Jul, 2009 | Sold | $170,000 | MRED MLS |
| 3 Jun, 2009 | Under contract | $189,900 | MRED MLS |
| 5 May, 2009 | Listed for sale | $189,900 | MRED MLS |
| 17 Sep, 2010 | Sold | $382,500 | MRED MLS |
| 22 Jul, 2010 | Under contract | $377,500 | MRED MLS |
| 22 Jul, 2010 | Listed for sale | $377,500 | MRED MLS |
| 28 Apr, 2016 | Sold | $462,000 | MRED MLS |
| 18 Mar, 2016 | Under contract | $474,500 | MRED MLS |
| 7 Mar, 2016 | Listed for sale | $474,500 | MRED MLS |
Room Specifics
Total Bedrooms: 4
Bedrooms Above Ground: 4
Bedrooms Below Ground: 0
Dimensions: —
Floor Type: Carpet
Dimensions: —
Floor Type: Hardwood
Dimensions: —
Floor Type: Ceramic Tile
Full Bathrooms: 3
Bathroom Amenities: Whirlpool
Bathroom in Basement: 1
Rooms: Deck,Office,Recreation Room,Storage,Terrace,Walk In Closet
Basement Description: Finished
Other Specifics
| 2 | |
| — | |
| Off Alley | |
| Deck | |
| Fenced Yard,Landscaped | |
| 37X125 | |
| — | |
| Full | |
| Hardwood Floors, First Floor Bedroom, First Floor Full Bath | |
| Range, Microwave, Dishwasher, Refrigerator, Washer, Dryer, Disposal, Stainless Steel Appliance(s) | |
| Not in DB | |
| Sidewalks, Street Lights, Street Paved | |
| — | |
| — | |
| — |
Tax History
| Year | Property Taxes |
|---|---|
| 2009 | $3,621 |
| 2010 | $4,006 |
| 2016 | $4,533 |
Contact Agent
Nearby Similar Homes
Nearby Sold Comparables
Contact Agent
Listing Provided By
Berkshire Hathaway HomeServices KoenigRubloff

