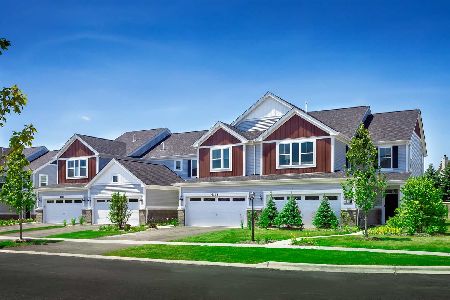4146 Calder Lot #29.02 Lane, Aurora, Illinois 60504
$298,100
|
Sold
|
|
| Status: | Closed |
| Sqft: | 1,480 |
| Cost/Sqft: | $209 |
| Beds: | 2 |
| Baths: | 3 |
| Year Built: | 2020 |
| Property Taxes: | $0 |
| Days On Market: | 2002 |
| Lot Size: | 0,00 |
Description
New Construction-November Delivery! East Facing Home!This "Ainslie" Model- part of the Charlestown Collection, features 9 Ft. Ceilings on Main Level, Huge Living Area that covers half of the first floor! Expertly designed kitchen, Granite Countertops, 42" Cabinets, Recessed Lighting, and Stainless Steel Appliances. Upstairs you have a Tech Space, perfect for an at home office or a homework space. The laundry is also conveniently located upstairs along with a guest bath and nice sized guest room. Spacious master bedroom with vaulted ceiling and private bath with a double bowl vanity, glass walk-in tiled shower and linen closet. Attached to the master bath is a large walk-in closet with a window. Highly-desirable area. Costco Wholesale and Whole Foods across the street. Fox Valley Mall - 1 mile north. Close to metra and expressway for easy commutes! This home has a 15-Year Transferrable Structural Warranty and is "Whole Home" Certified. *Photos and Virtual Tour of similar home, not subject home*
Property Specifics
| Condos/Townhomes | |
| 2 | |
| — | |
| 2020 | |
| None | |
| AINSLIE - A | |
| No | |
| — |
| Du Page | |
| Gramercy Square | |
| 187 / Monthly | |
| Other,None | |
| Public | |
| Public Sewer | |
| 10799170 | |
| 0728400010 |
Nearby Schools
| NAME: | DISTRICT: | DISTANCE: | |
|---|---|---|---|
|
Grade School
Gombert Elementary School |
204 | — | |
|
Middle School
Still Middle School |
204 | Not in DB | |
|
High School
Waubonsie Valley High School |
204 | Not in DB | |
Property History
| DATE: | EVENT: | PRICE: | SOURCE: |
|---|---|---|---|
| 5 Nov, 2020 | Sold | $298,100 | MRED MLS |
| 26 Sep, 2020 | Under contract | $309,990 | MRED MLS |
| — | Last price change | $312,705 | MRED MLS |
| 29 Jul, 2020 | Listed for sale | $301,065 | MRED MLS |
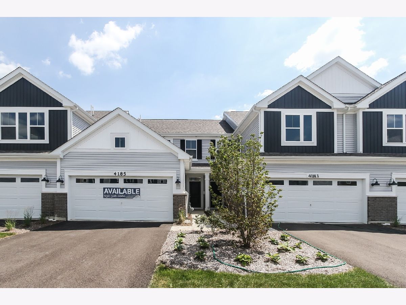
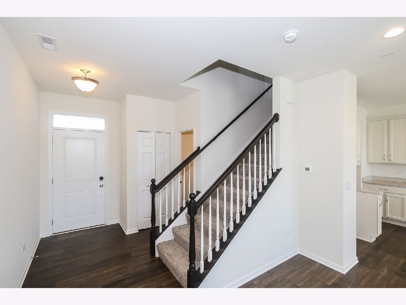
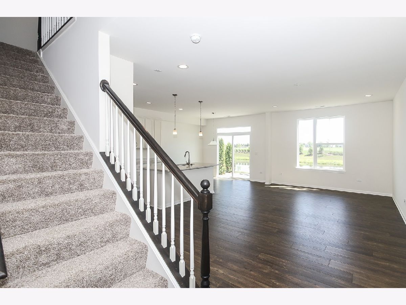
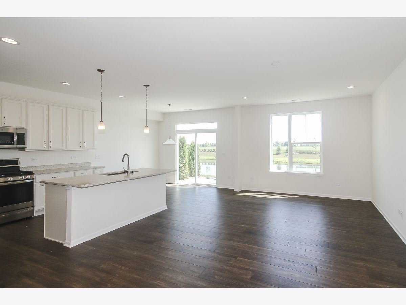
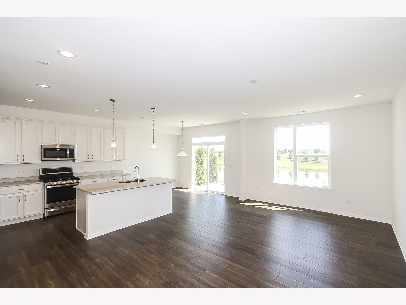
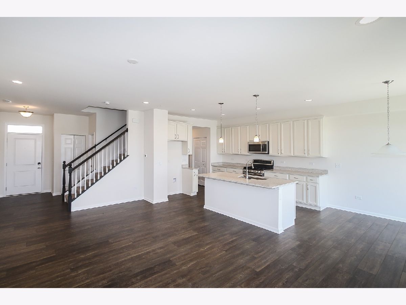
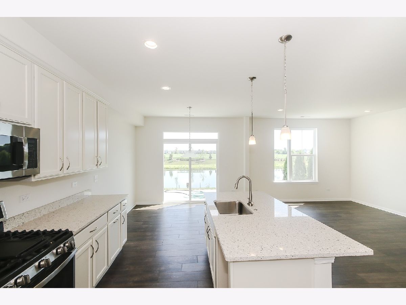
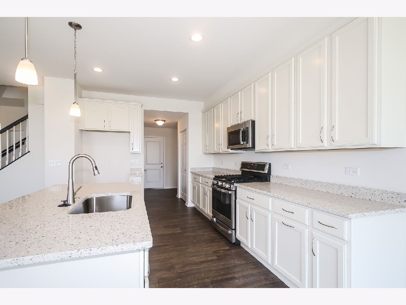
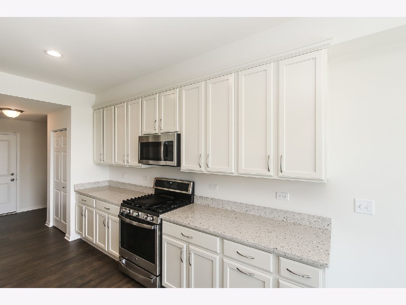
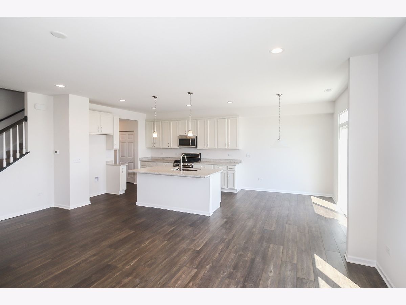
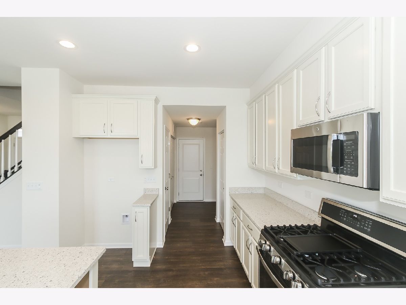
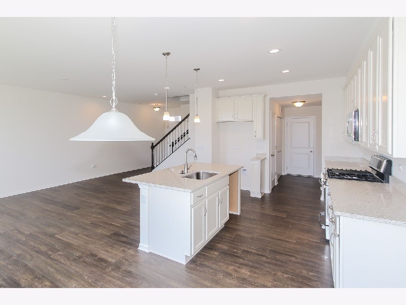
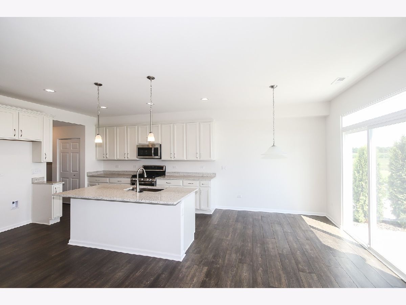
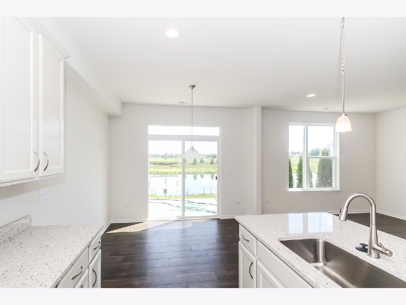
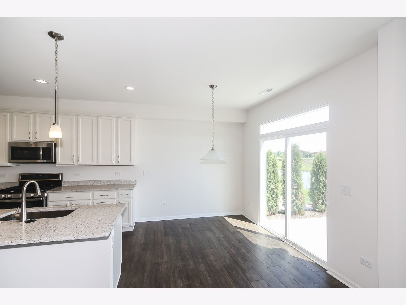
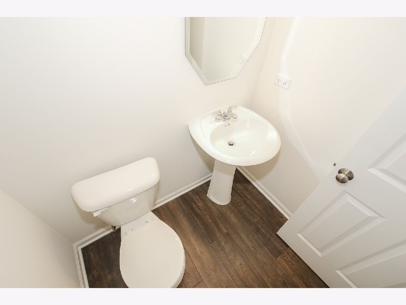
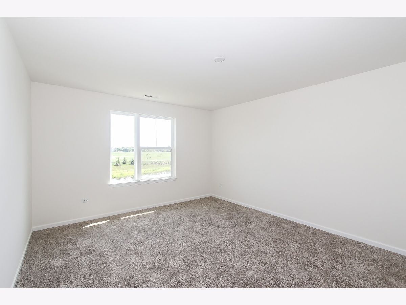
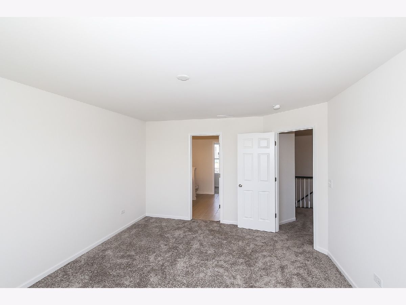
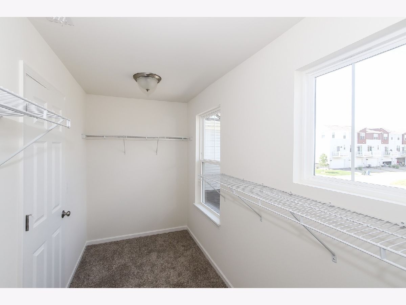
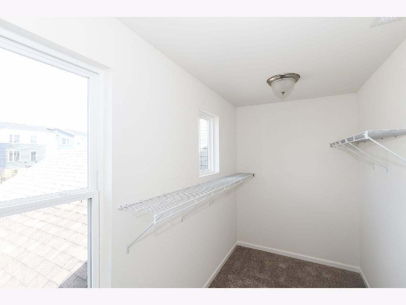
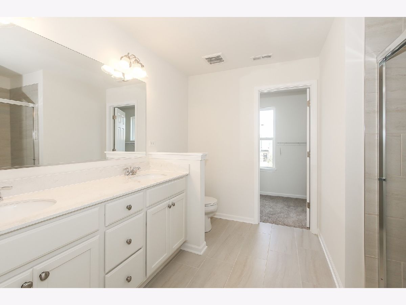
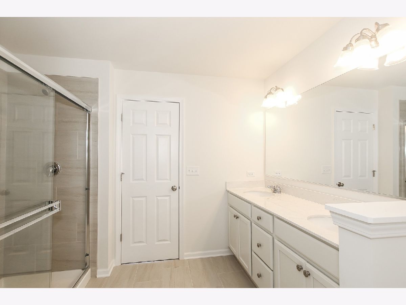
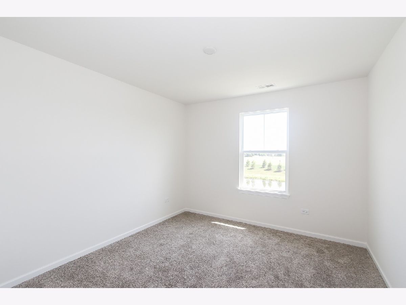
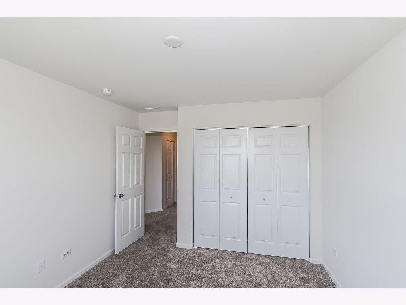
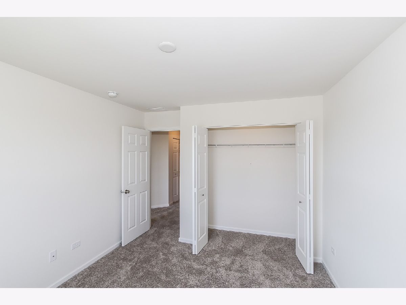
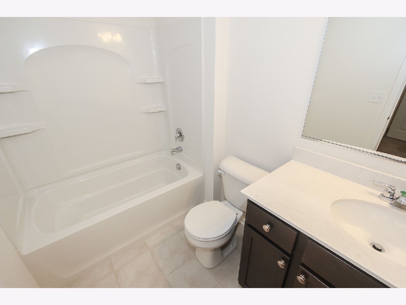
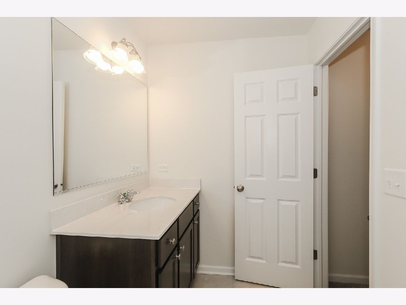
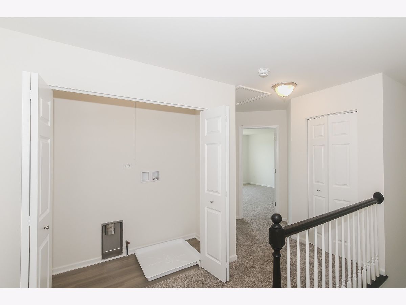
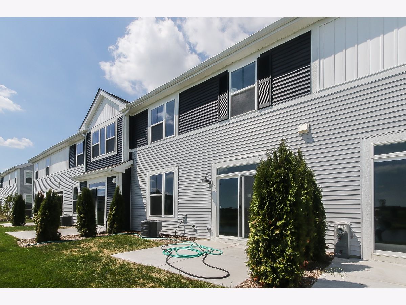
Room Specifics
Total Bedrooms: 2
Bedrooms Above Ground: 2
Bedrooms Below Ground: 0
Dimensions: —
Floor Type: —
Full Bathrooms: 3
Bathroom Amenities: Separate Shower,Double Sink
Bathroom in Basement: 0
Rooms: Great Room,Loft
Basement Description: None
Other Specifics
| 2 | |
| Concrete Perimeter | |
| Asphalt | |
| Porch | |
| Landscaped,Pond(s) | |
| 24X52.6 | |
| — | |
| Full | |
| Vaulted/Cathedral Ceilings, Second Floor Laundry, Laundry Hook-Up in Unit | |
| Range, Microwave, Dishwasher, Disposal, Stainless Steel Appliance(s) | |
| Not in DB | |
| — | |
| — | |
| — | |
| — |
Tax History
| Year | Property Taxes |
|---|
Contact Agent
Nearby Sold Comparables
Contact Agent
Listing Provided By
Little Realty


