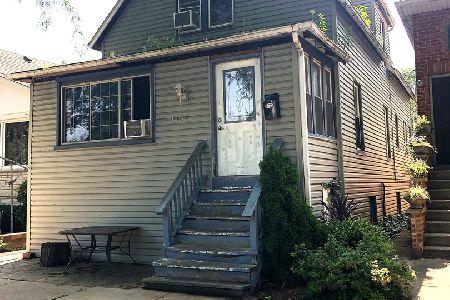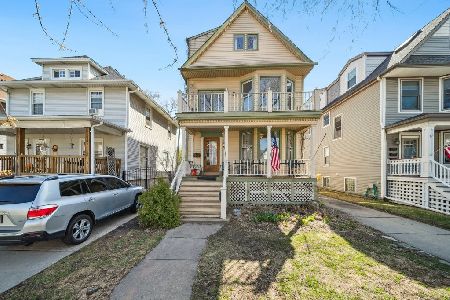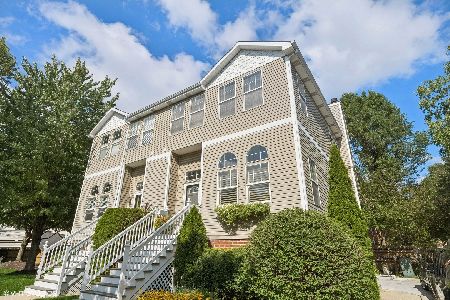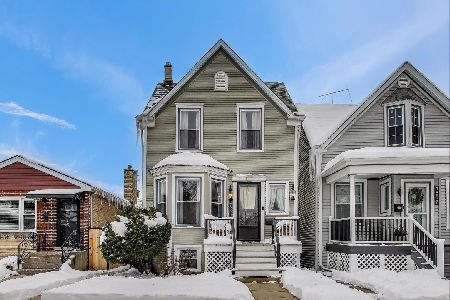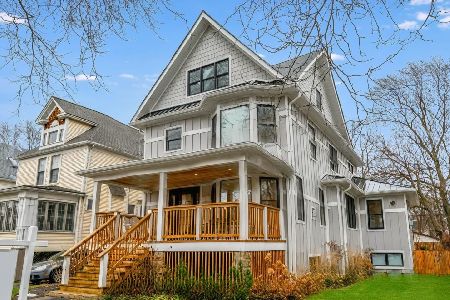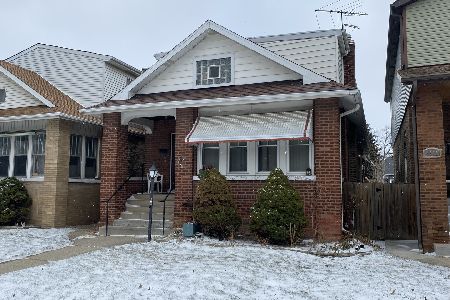4146 Kilbourn Avenue, Irving Park, Chicago, Illinois 60641
$660,000
|
Sold
|
|
| Status: | Closed |
| Sqft: | 2,600 |
| Cost/Sqft: | $261 |
| Beds: | 3 |
| Baths: | 4 |
| Year Built: | 1905 |
| Property Taxes: | $8,045 |
| Days On Market: | 2030 |
| Lot Size: | 0,11 |
Description
Pride of Ownership! The home you've been waiting for in the heart of Old Irving Park! Welcome to your Beautifully Renovated Home with an Extra Wide Lot! You want 4 bedrooms and 4 Baths? You want Garage parking for 3 cars? You've got it! This Beauty was Rehabbed in 2014, and owner still has it in perfect condition! Main Level features Formal Living room with Gas Fireplace, Formal Dining room with Built ins, Full Bath, Spacious kitchen with pantry and dry Bar, and lovely staircase at Entry! Second Level features 3 large bedrooms, two full baths, one En Suite, Master Bedroom with walk in closet and 2nd closet, plus sliding doors leading to balcony to relax & watch the sunsets! Lower Level features, Family Room, Bathroom, Laundry, Extra Bedroom, & utility room. Staycations are perfect in this Massive Yard with Large deck, brick paved patio the width of the lot, and side yard. Make your move this Summer! Old Irving has the suburb feel in the city! Metra & CTA trains & buses steps away, shops, bars & restaurants, plus Kolmar Park around the corner!
Property Specifics
| Single Family | |
| — | |
| Traditional | |
| 1905 | |
| Full | |
| 2-STORY TRADITIONAL | |
| No | |
| 0.11 |
| Cook | |
| Old Irving | |
| 0 / Not Applicable | |
| None | |
| Lake Michigan,Public | |
| Public Sewer | |
| 10771380 | |
| 13153180350000 |
Property History
| DATE: | EVENT: | PRICE: | SOURCE: |
|---|---|---|---|
| 27 Sep, 2012 | Sold | $282,500 | MRED MLS |
| 11 Aug, 2012 | Under contract | $289,000 | MRED MLS |
| — | Last price change | $299,000 | MRED MLS |
| 18 Jun, 2012 | Listed for sale | $319,000 | MRED MLS |
| 18 Aug, 2020 | Sold | $660,000 | MRED MLS |
| 9 Jul, 2020 | Under contract | $679,000 | MRED MLS |
| 6 Jul, 2020 | Listed for sale | $679,000 | MRED MLS |






























Room Specifics
Total Bedrooms: 4
Bedrooms Above Ground: 3
Bedrooms Below Ground: 1
Dimensions: —
Floor Type: Hardwood
Dimensions: —
Floor Type: Hardwood
Dimensions: —
Floor Type: Wood Laminate
Full Bathrooms: 4
Bathroom Amenities: Whirlpool,Double Sink
Bathroom in Basement: 1
Rooms: Foyer,Walk In Closet,Balcony/Porch/Lanai,Deck
Basement Description: Finished,Exterior Access
Other Specifics
| 3 | |
| Concrete Perimeter | |
| — | |
| Balcony, Deck, Brick Paver Patio, Storms/Screens | |
| — | |
| 39X126 | |
| — | |
| Full | |
| Bar-Dry, Hardwood Floors, First Floor Full Bath, Built-in Features, Walk-In Closet(s) | |
| Range, Refrigerator, Washer, Dryer | |
| Not in DB | |
| Park, Pool, Curbs, Sidewalks, Street Lights, Street Paved | |
| — | |
| — | |
| Gas Starter |
Tax History
| Year | Property Taxes |
|---|---|
| 2012 | $3,413 |
| 2020 | $8,045 |
Contact Agent
Nearby Similar Homes
Nearby Sold Comparables
Contact Agent
Listing Provided By
Re/Max Cityview

