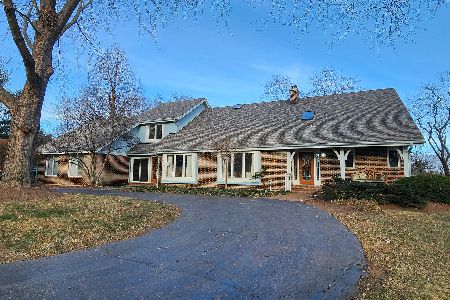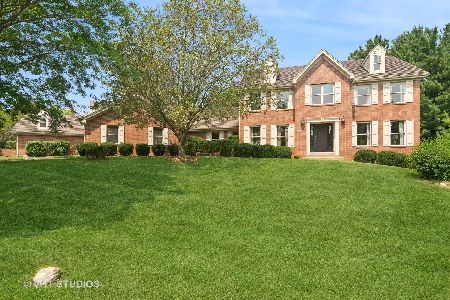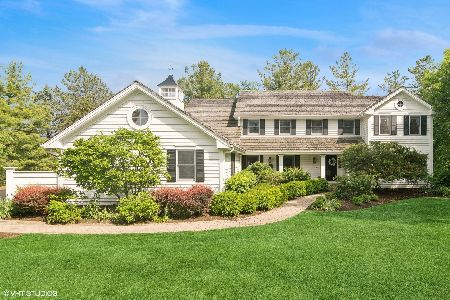4148 Three Lakes Court, Long Grove, Illinois 60047
$920,000
|
Sold
|
|
| Status: | Closed |
| Sqft: | 6,211 |
| Cost/Sqft: | $152 |
| Beds: | 6 |
| Baths: | 4 |
| Year Built: | 1980 |
| Property Taxes: | $21,904 |
| Days On Market: | 1066 |
| Lot Size: | 2,62 |
Description
Wow!! Private waterfront home overlooking a picturesque lake and inground pool. This 2.6 acre Pie-Shaped Lot has an extra wide lake frontage, & as the property line extends into the water, homeowners can fish, boat or ice-skate as weather allows, because they actually own a section of the lake. This waterfront home is nestled at the end of a quiet cul-de sac & boasts large family rooms on two levels, both with lake vistas. Adjacent to Twin Lakes Country Club, & near to shopping & major roads (yet hidden behind them in a quiet neighborhood abutting historic Long Grove Village) this 6200+ square foot home has three levels of living - all with scenic lake views. In 2008, a $400K extensive remodel and 1600 SF ADDITION was incorporated into the original house to take advantage of the views & extend the indoor living areas. Since then the pool has been renovated, & just recently a new roof was added, indoor rooms painted, & wood floors refinished. The house is light & bright and the main level has a stunning family room with arched windows off the kitchen, and an adjoining family eating area/hearth room. Additionally an office (could be bedroom 6) with an attached full bath offers an opportunity to work from home or host guests. The second floor is home to the primary bedroom suite boasting a super-sized walk-in closet, & there are also two secondary bedrooms that share a hall bath. The lower level walkout provides direct access to the pool, patio and lake. It has two large recreation areas, two bedrooms - including one with an attached bathroom, & with a second entrance, this lower level could be used as a separate living area for family members if desired. All this and 4148 Three Lakes Court is fully wired for sound on all three levels and outside deck & patio! The present owners' children are grown, so this lovely property is awaiting those who will enjoy its pool, garden, waterviews & privacy (and the excellent schools nearby). Indeed this home is located in Stevenson HS District 125 and Elementary /Middle 96, often called the trifecta of schools. This is the one you have been waiting for ! Come and visit this beauty while it lasts!
Property Specifics
| Single Family | |
| — | |
| — | |
| 1980 | |
| — | |
| CUSTOM BEAUTY | |
| Yes | |
| 2.62 |
| Lake | |
| Lakes Of Long Grove | |
| 0 / Not Applicable | |
| — | |
| — | |
| — | |
| 11723663 | |
| 15302010050000 |
Nearby Schools
| NAME: | DISTRICT: | DISTANCE: | |
|---|---|---|---|
|
Grade School
Kildeer Countryside Elementary S |
96 | — | |
|
Middle School
Woodlawn Middle School |
96 | Not in DB | |
|
High School
Adlai E Stevenson High School |
125 | Not in DB | |
Property History
| DATE: | EVENT: | PRICE: | SOURCE: |
|---|---|---|---|
| 15 Jun, 2023 | Sold | $920,000 | MRED MLS |
| 12 May, 2023 | Under contract | $945,000 | MRED MLS |
| 22 Feb, 2023 | Listed for sale | $945,000 | MRED MLS |
| 7 Mar, 2025 | Sold | $950,000 | MRED MLS |
| 8 Feb, 2025 | Under contract | $980,000 | MRED MLS |
| — | Last price change | $999,900 | MRED MLS |
| 6 Dec, 2024 | Listed for sale | $999,900 | MRED MLS |
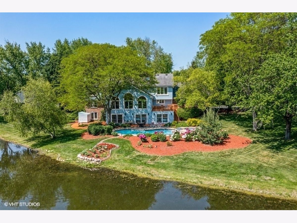
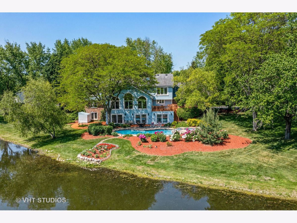
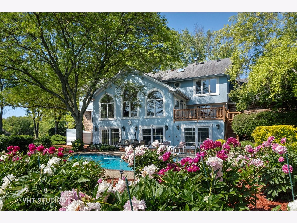
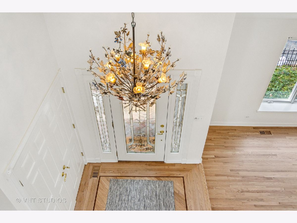
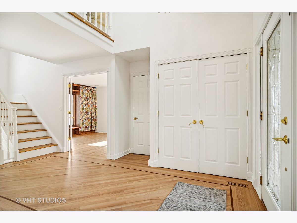
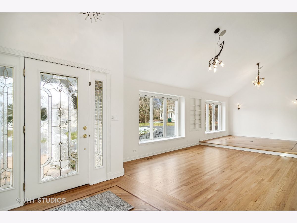
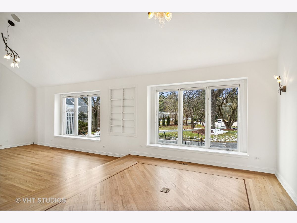
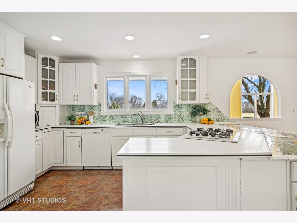
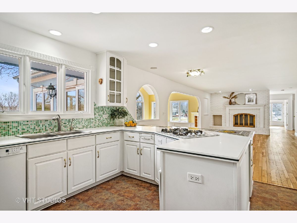
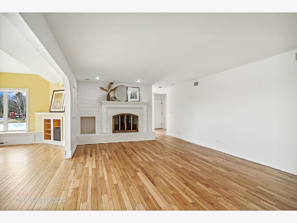
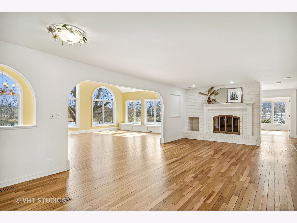
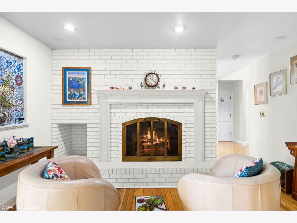
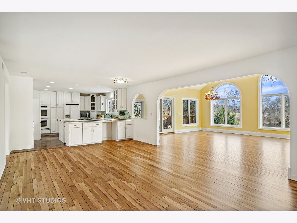
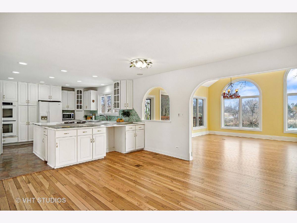
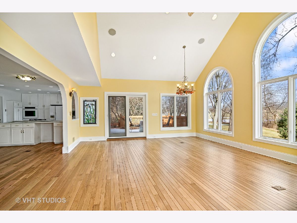
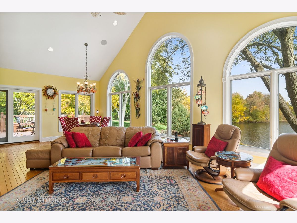
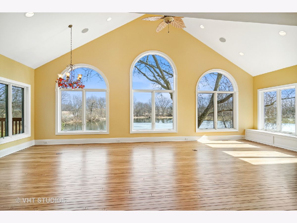
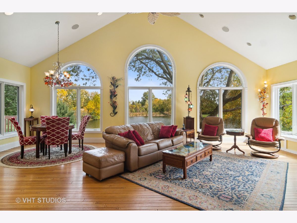
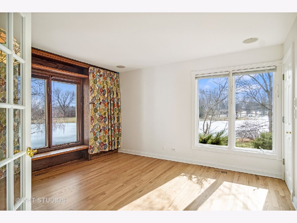
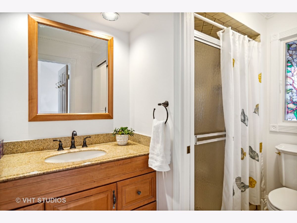
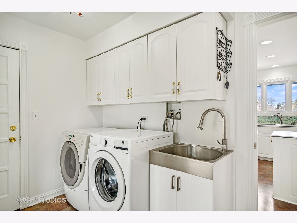
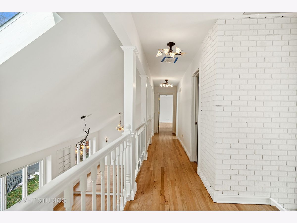
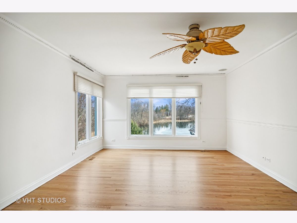
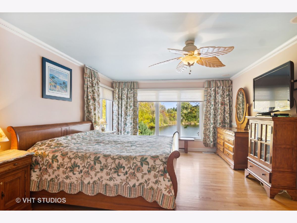
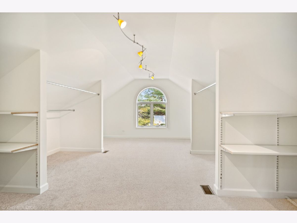
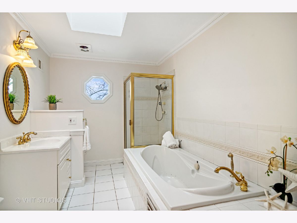
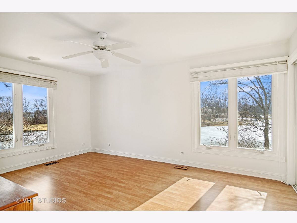
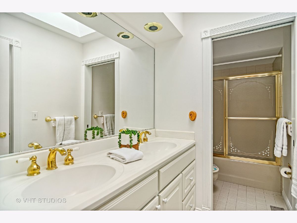
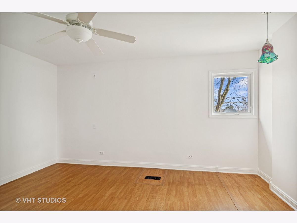
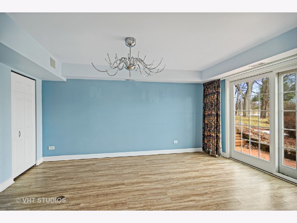
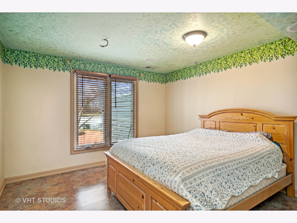
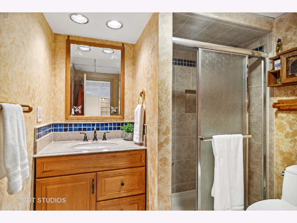
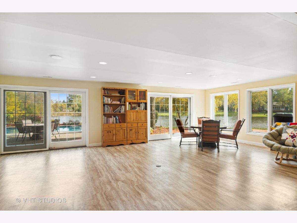
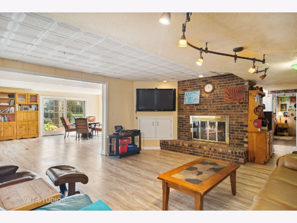
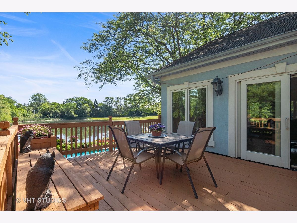
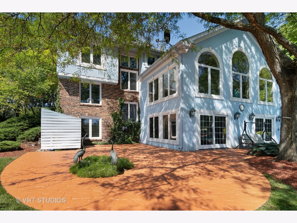
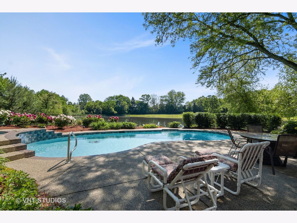
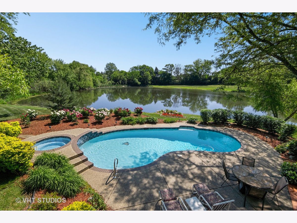
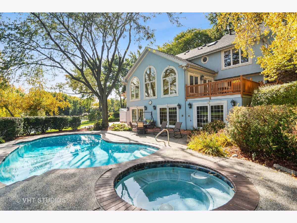
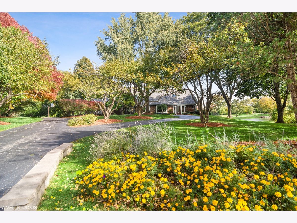
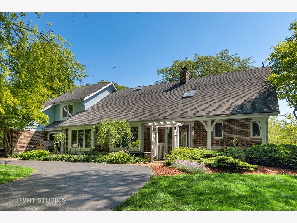
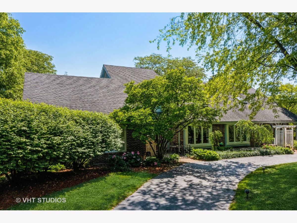
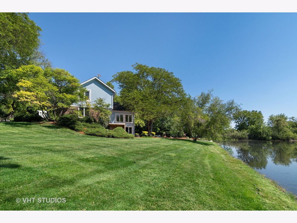
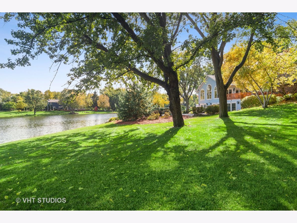
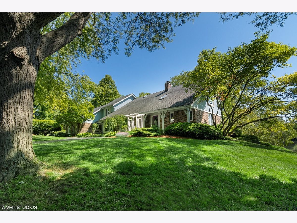
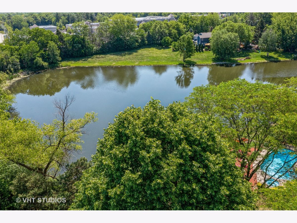
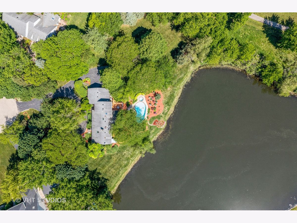
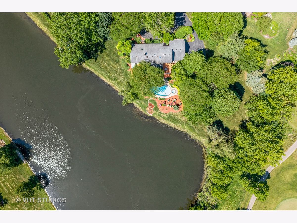
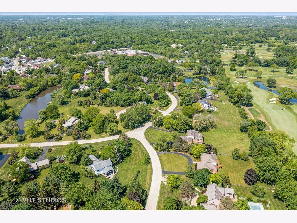
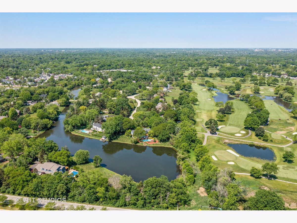
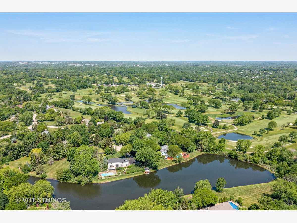
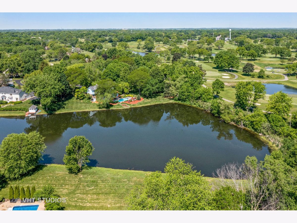
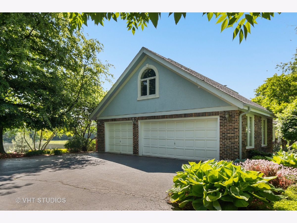
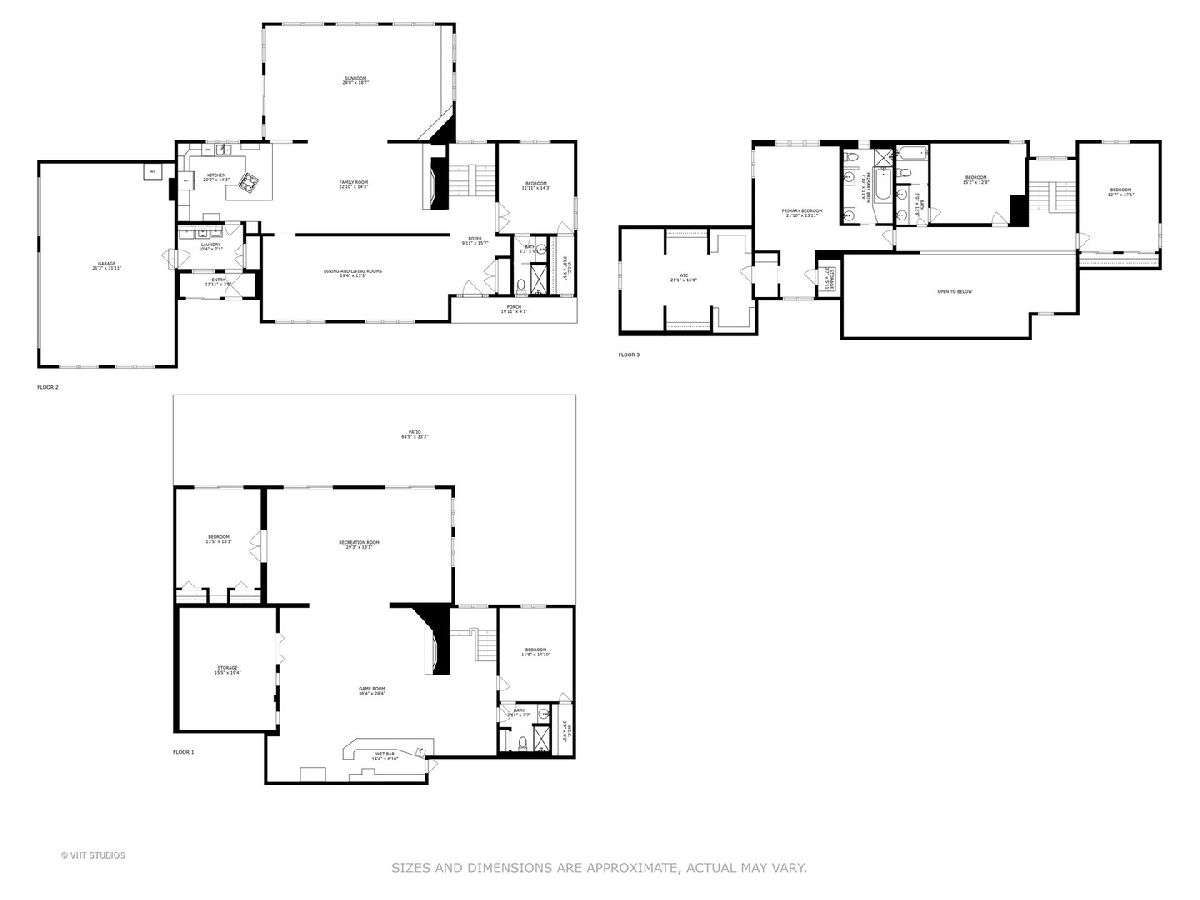
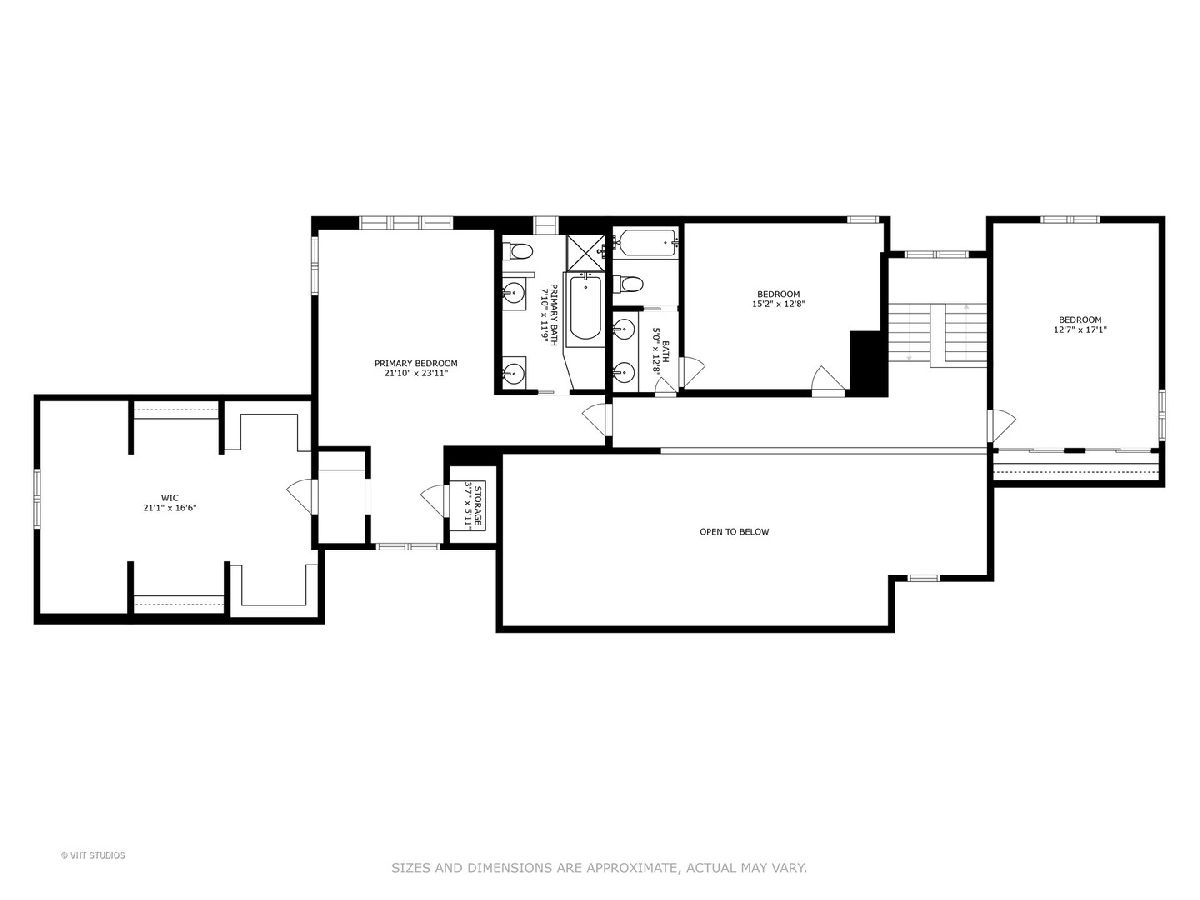
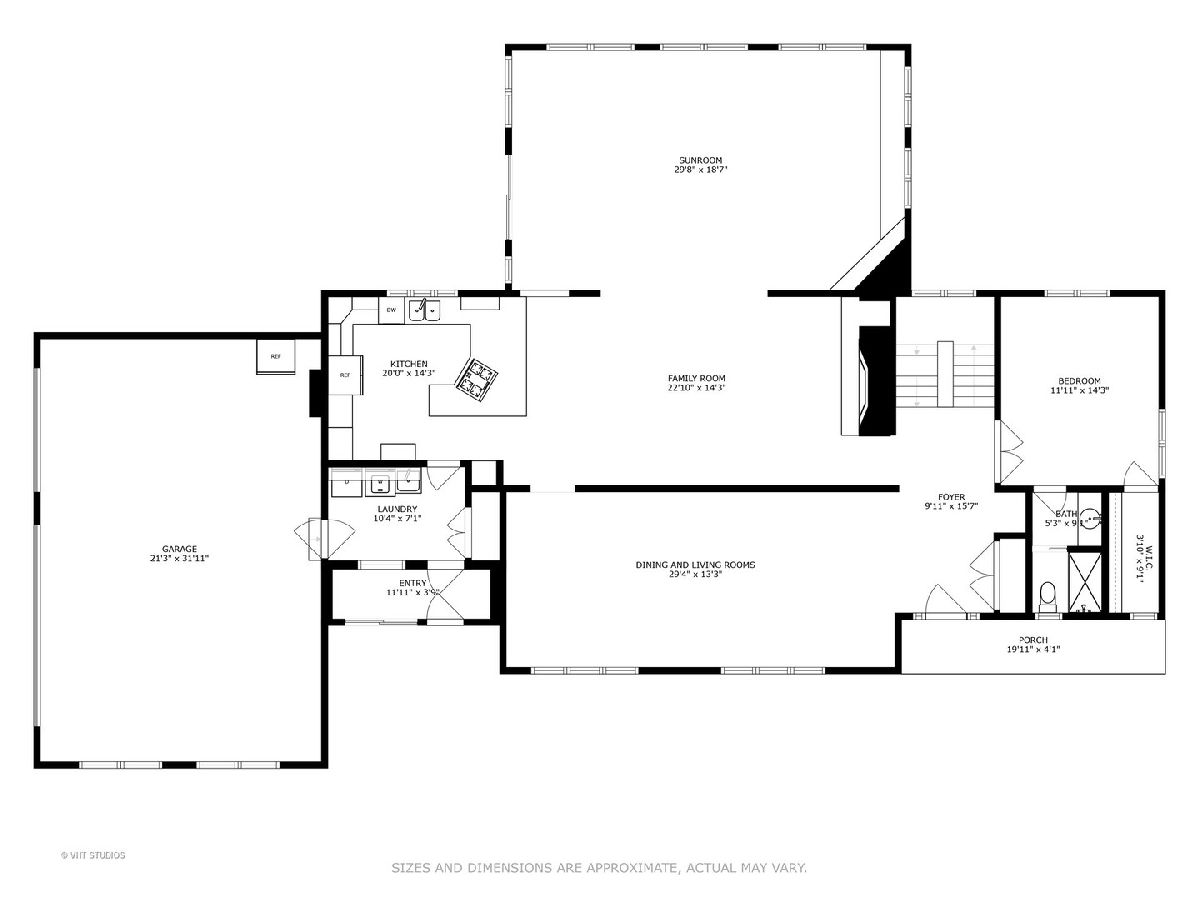
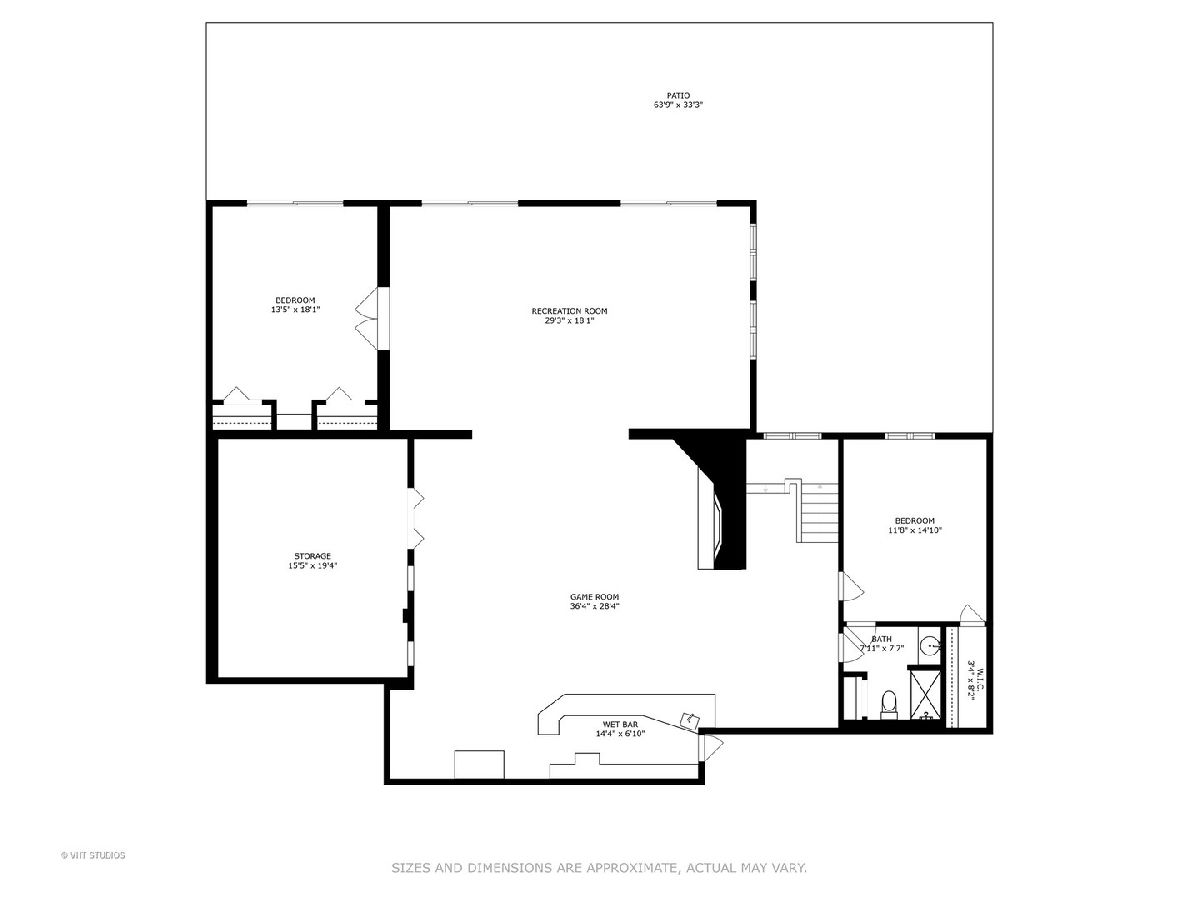
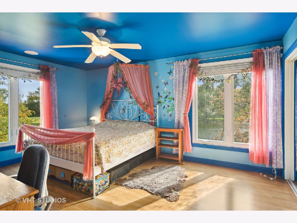
Room Specifics
Total Bedrooms: 6
Bedrooms Above Ground: 6
Bedrooms Below Ground: 0
Dimensions: —
Floor Type: —
Dimensions: —
Floor Type: —
Dimensions: —
Floor Type: —
Dimensions: —
Floor Type: —
Dimensions: —
Floor Type: —
Full Bathrooms: 4
Bathroom Amenities: Whirlpool,Separate Shower,Double Sink
Bathroom in Basement: 1
Rooms: —
Basement Description: Finished,Sub-Basement,Exterior Access,8 ft + pour,Rec/Family Area,Sleeping Area,Storage Space
Other Specifics
| 3 | |
| — | |
| Asphalt | |
| — | |
| — | |
| 294.6 X 299.6 X 388.8 X 30 | |
| — | |
| — | |
| — | |
| — | |
| Not in DB | |
| — | |
| — | |
| — | |
| — |
Tax History
| Year | Property Taxes |
|---|---|
| 2023 | $21,904 |
| 2025 | $25,034 |
Contact Agent
Nearby Similar Homes
Nearby Sold Comparables
Contact Agent
Listing Provided By
@properties Christie's International Real Estate


