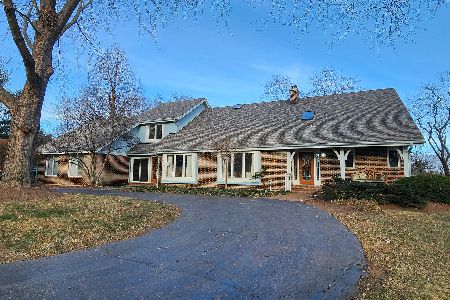6230 Pine Tree Court, Long Grove, Illinois 60047
$1,150,000
|
Sold
|
|
| Status: | Closed |
| Sqft: | 4,049 |
| Cost/Sqft: | $290 |
| Beds: | 4 |
| Baths: | 5 |
| Year Built: | 1985 |
| Property Taxes: | $20,051 |
| Days On Market: | 189 |
| Lot Size: | 1,80 |
Description
Welcome to 6230 Pine Tree Court-an exceptional residence tucked away on a quiet cul-de-sac in the heart of Long Grove. This beautifully updated home blends timeless craftsmanship with thoughtful modern updates, all set on a nearly 2 acre serene, wooded lot. Step inside to discover custom millwork throughout, from French doors and wainscoting to crown molding and built ins. This magnificent home boasts a formal living room and dining room, a cozy family room with a wood-burning fireplace, and a custom-designed office featuring rich millwork and built-ins. Step out to the screened porch and take in the serene views - a true nature lover's dream. The completely renovated kitchen (2024) is a chef's dream, featuring quartz countertops, custom cabinetry, a spacious island, and a walk-in pantry. Adjacent spaces including the custom designed mudroom, powder room, laundry, and butler's pantry/bar have also been reimagined with high-end finishes. The second floor boasts generously sized bedrooms with custom closets, a stunning primary suite with a tray ceiling, heated marble floors in the spa-like bathroom, a sitting room, dressing-area, second closet with French doors, custom cabinetry and a charming library loft perfect for reading studying, or relaxing. The finished basement adds versatile living space with a rec room, bedroom, bath, kitchen, and even a playhouse under the stairs. This basement is truly perfect for guests or multigenerational living. Enjoy outdoor living with a screened porch, a pergola draped in wisteria and soft lighting, a cozy firepit, and manicured grounds featuring a bountiful array of colorful perennial flowers. With newer mechanicals, roof, septic system, and an EV charger, this home truly offers worry-free living in one of Long Grove's most sought-after locations. Award winning District 96 and Stevenson High School.
Property Specifics
| Single Family | |
| — | |
| — | |
| 1985 | |
| — | |
| — | |
| No | |
| 1.8 |
| Lake | |
| — | |
| 1000 / Annual | |
| — | |
| — | |
| — | |
| 12383749 | |
| 15073010300000 |
Nearby Schools
| NAME: | DISTRICT: | DISTANCE: | |
|---|---|---|---|
|
Grade School
Country Meadows Elementary Schoo |
96 | — | |
|
Middle School
Woodlawn Middle School |
96 | Not in DB | |
|
High School
Adlai E Stevenson High School |
125 | Not in DB | |
Property History
| DATE: | EVENT: | PRICE: | SOURCE: |
|---|---|---|---|
| 28 Jul, 2025 | Sold | $1,150,000 | MRED MLS |
| 9 Jun, 2025 | Under contract | $1,175,000 | MRED MLS |
| 5 Jun, 2025 | Listed for sale | $1,175,000 | MRED MLS |
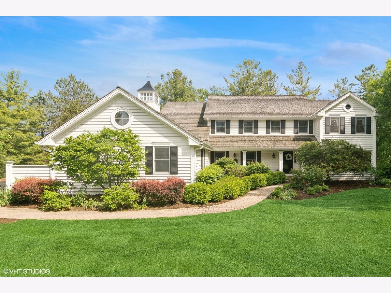
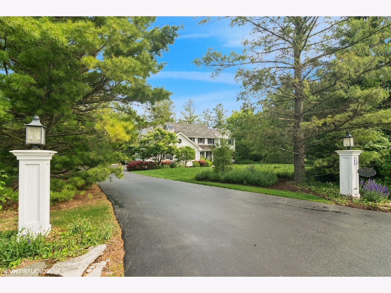
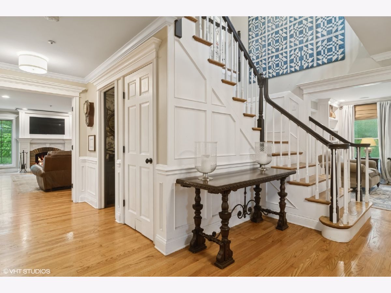
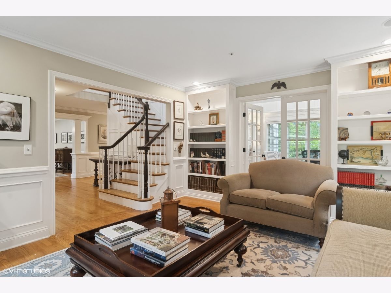
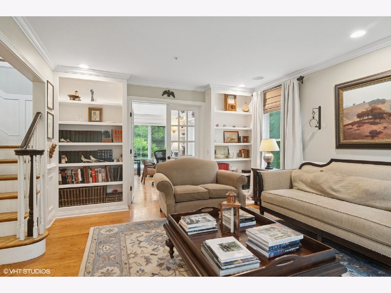
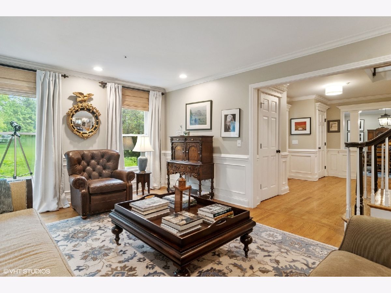
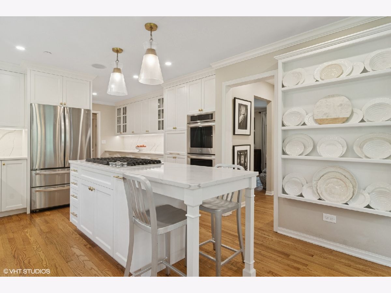
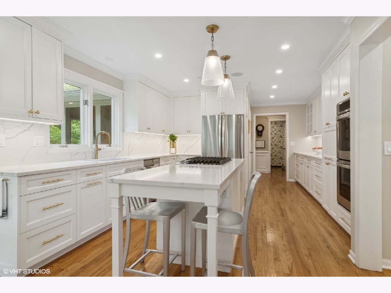

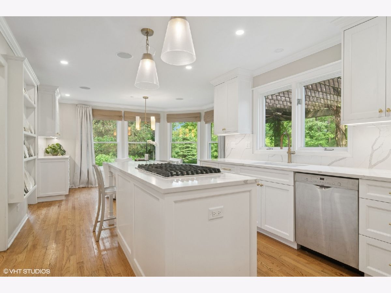
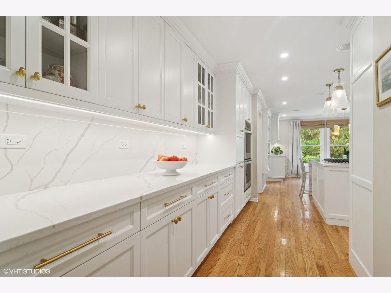
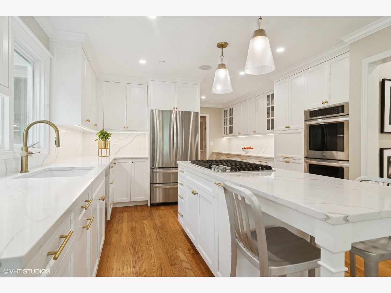
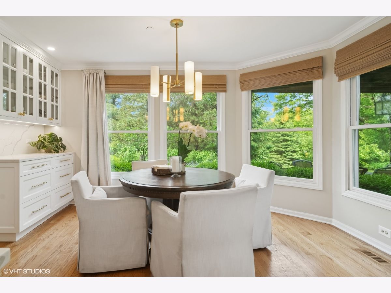
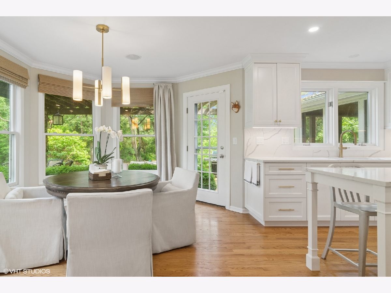
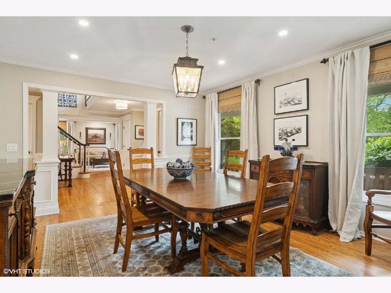
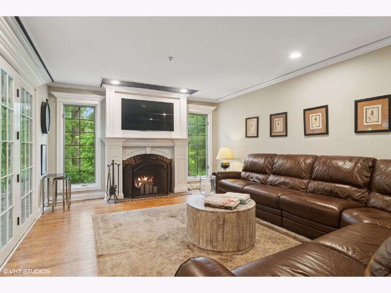
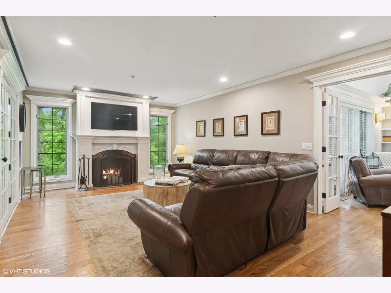

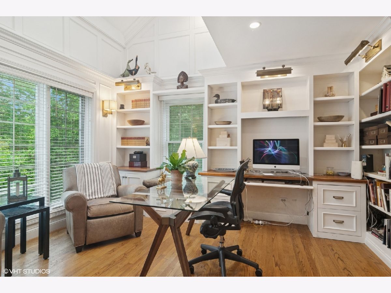

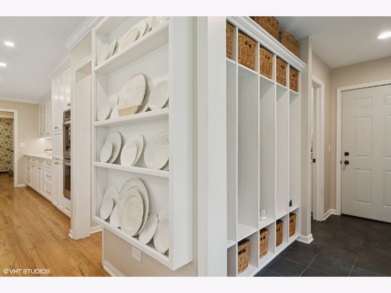

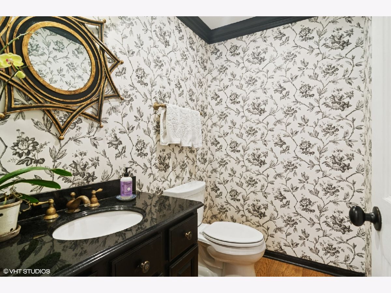
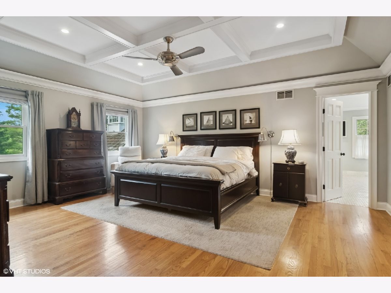

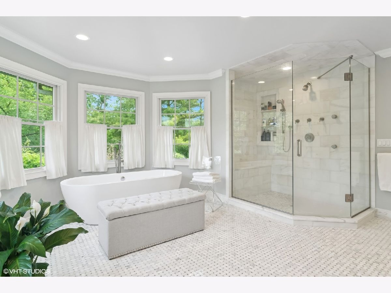

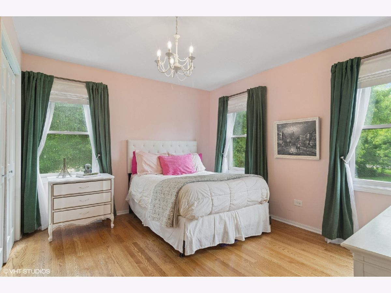
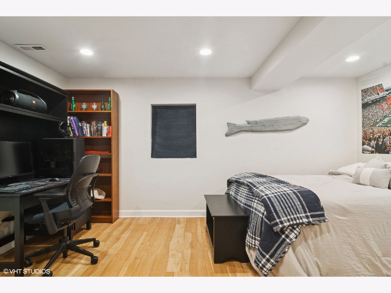
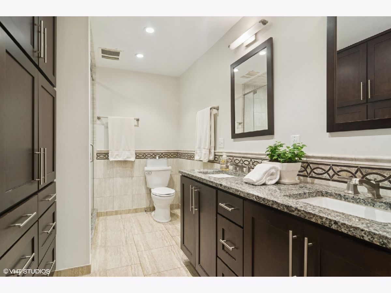
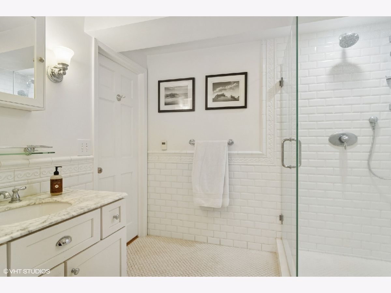



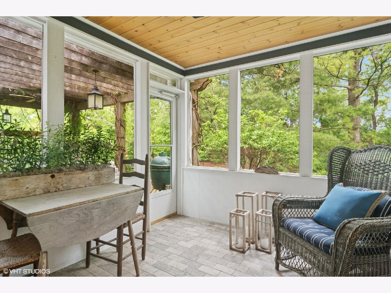





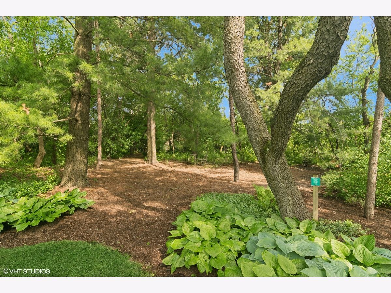
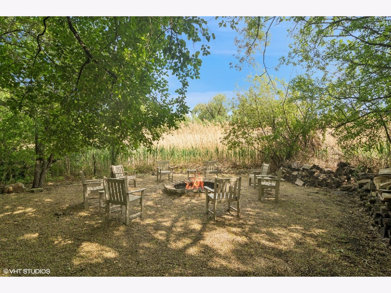
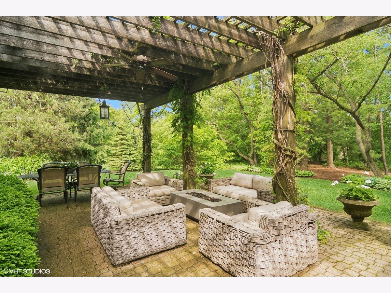
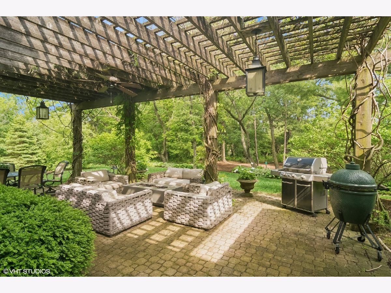



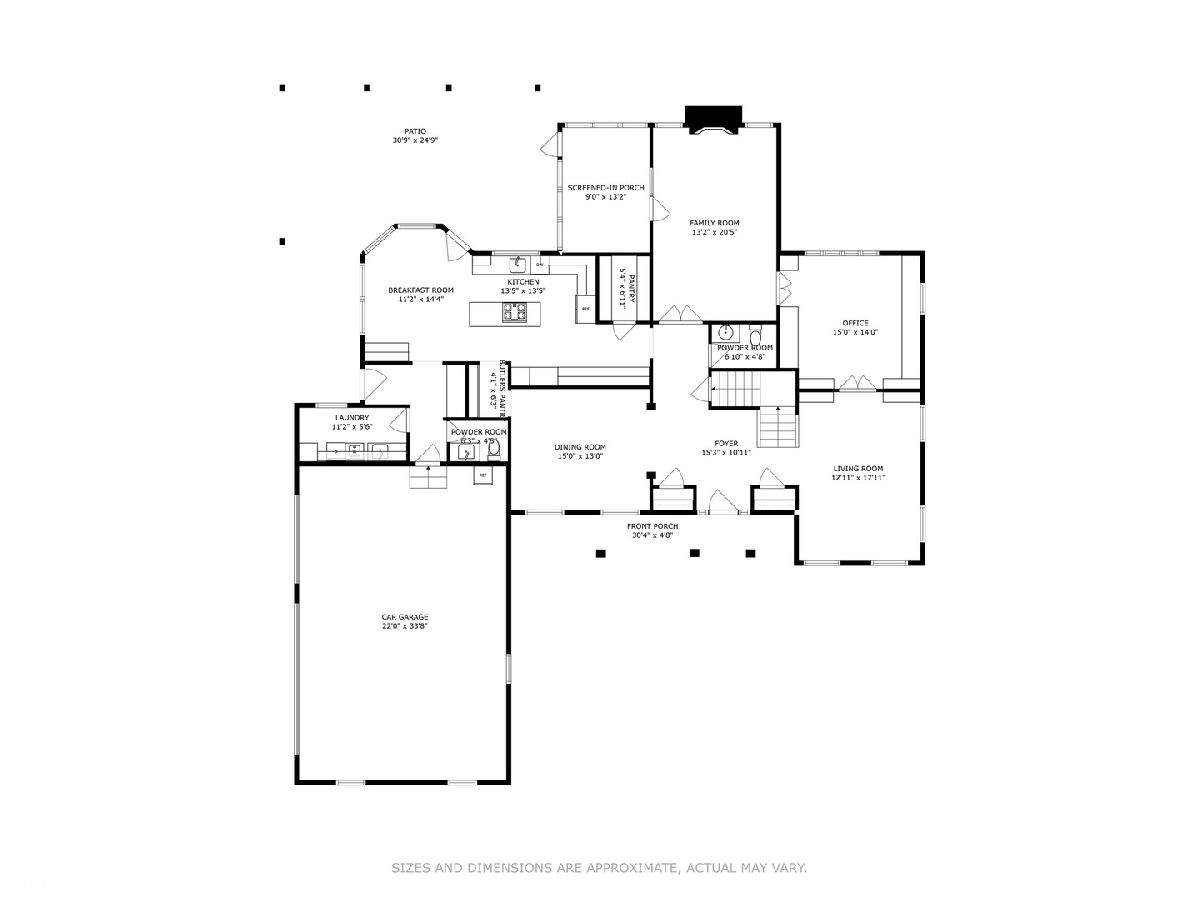

Room Specifics
Total Bedrooms: 5
Bedrooms Above Ground: 4
Bedrooms Below Ground: 1
Dimensions: —
Floor Type: —
Dimensions: —
Floor Type: —
Dimensions: —
Floor Type: —
Dimensions: —
Floor Type: —
Full Bathrooms: 5
Bathroom Amenities: —
Bathroom in Basement: 1
Rooms: —
Basement Description: —
Other Specifics
| 3 | |
| — | |
| — | |
| — | |
| — | |
| 135X447X216X518 | |
| — | |
| — | |
| — | |
| — | |
| Not in DB | |
| — | |
| — | |
| — | |
| — |
Tax History
| Year | Property Taxes |
|---|---|
| 2025 | $20,051 |
Contact Agent
Nearby Similar Homes
Nearby Sold Comparables
Contact Agent
Listing Provided By
Compass


