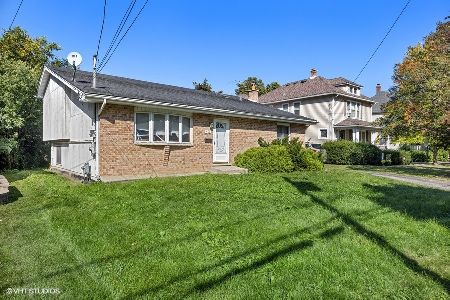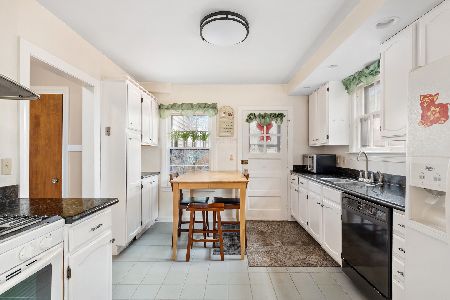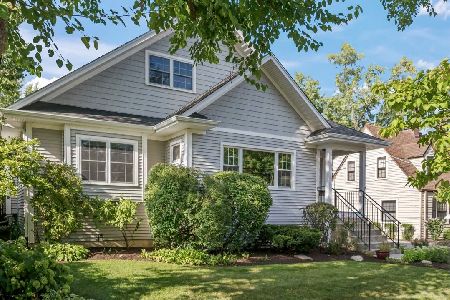415 2nd Street, Elmhurst, Illinois 60126
$965,000
|
Sold
|
|
| Status: | Closed |
| Sqft: | 3,862 |
| Cost/Sqft: | $252 |
| Beds: | 4 |
| Baths: | 4 |
| Year Built: | 2002 |
| Property Taxes: | $18,606 |
| Days On Market: | 1779 |
| Lot Size: | 0,21 |
Description
Wow, amazing space and beautiful finishes throughout this generously sized Brick 2 Story in sought-after Elmhurst location. Short walk to downtown Elmhurst and Metra! This home brings the outdoors inside with outstanding heated sunroom featuring vaulted ceiling & tons of windows. Kitchen has beautiful white painted wood cabinets, island with seating, granite countertops, stainless steel appliances, walk-in pantry closet, & planning desk. Den/ office on first floor could be used as a bedroom, has closet and is next to a full bath with walk-in shower. Family room with built-ins and fireplace (gas log). 2 other fireplaces, one in rec room (gas log) and one in living room (electric). Formal living and dining room with crown molding. Outstanding sharply finished basement has rec room with beautiful FP feature, large game room with bar area/ granite counters & stainless steel backsplash & beverage fridge, separate office or bedroom with closet, full bath, exercise area, storage room, and additional storage in crawl under sun room. Primary bedroom has new carpet, his/ her closets, additional bonus room (could be additional walk-in closet!), plus beautiful master bath with double vanity, oversized jetted tub, separate shower, neutral tile and cabinetry. 3 additional bedrooms with hardwood floors, plus hall bath on second floor, all neutral paint and good sized closets. There is crown molding in most of the home, and tray ceilings as well. Outside areas complete this home with deck, patio, firepit, and very private yard with perennial gardens and mature foliage. Central Vacuum, 2 furnaces and CAC, generator, sprinkler system, attached garage...this home has it all! Beautifully decorated, this home is truly stunning and will not last long. Hawthorne and Sandburg schools.
Property Specifics
| Single Family | |
| — | |
| — | |
| 2002 | |
| Partial | |
| — | |
| No | |
| 0.21 |
| Du Page | |
| — | |
| — / Not Applicable | |
| None | |
| Lake Michigan,Public | |
| Public Sewer | |
| 11019567 | |
| 0602107038 |
Nearby Schools
| NAME: | DISTRICT: | DISTANCE: | |
|---|---|---|---|
|
Grade School
Hawthorne Elementary School |
205 | — | |
|
Middle School
Sandburg Middle School |
205 | Not in DB | |
|
High School
York Community High School |
205 | Not in DB | |
Property History
| DATE: | EVENT: | PRICE: | SOURCE: |
|---|---|---|---|
| 17 May, 2021 | Sold | $965,000 | MRED MLS |
| 14 Mar, 2021 | Under contract | $975,000 | MRED MLS |
| 11 Mar, 2021 | Listed for sale | $975,000 | MRED MLS |
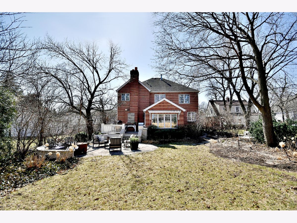
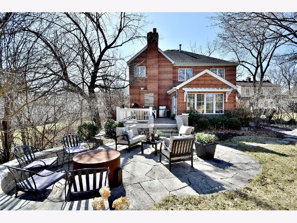
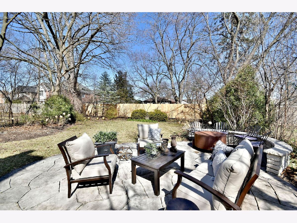
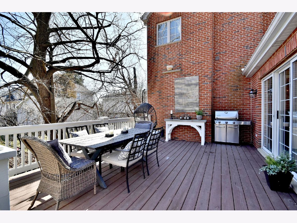
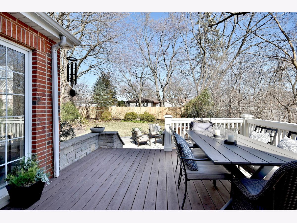
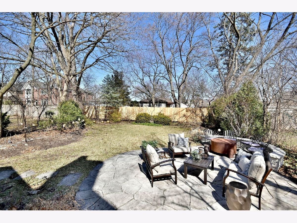
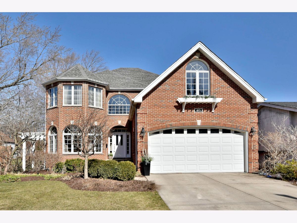
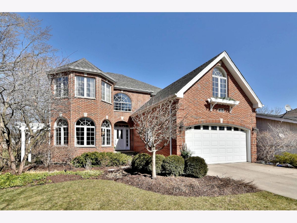
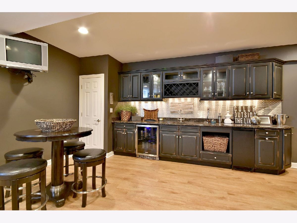
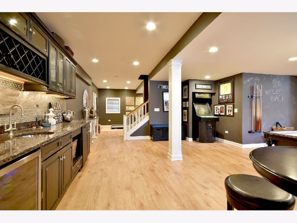
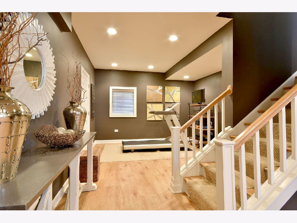
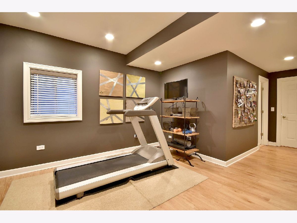
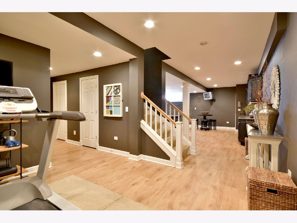
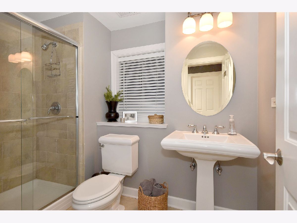
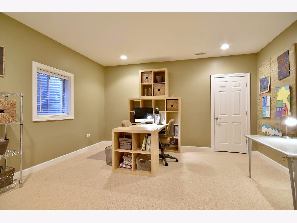
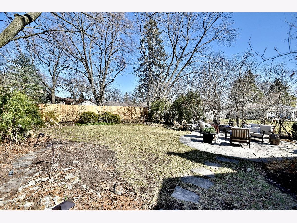
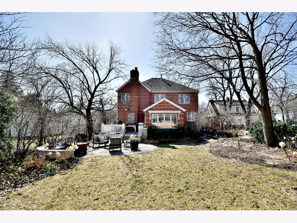
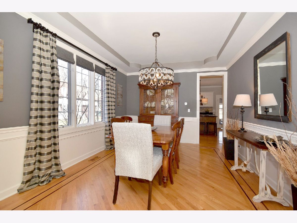
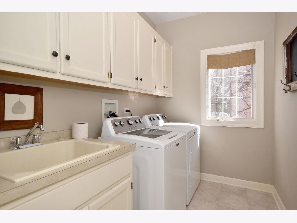
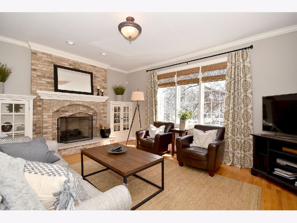
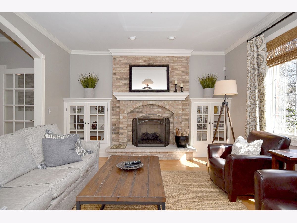
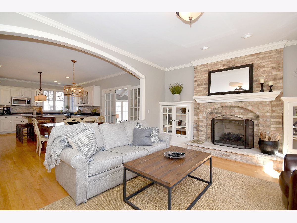
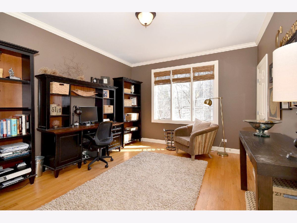
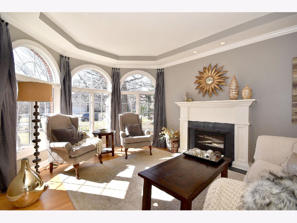
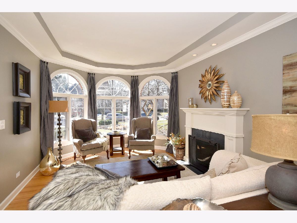
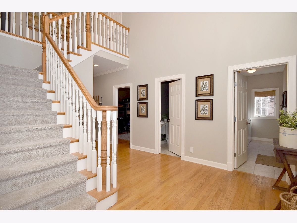
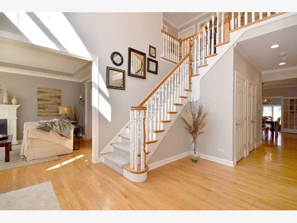
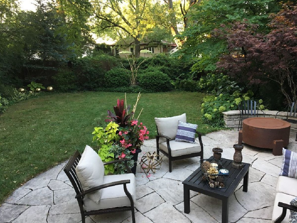
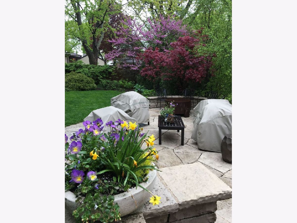
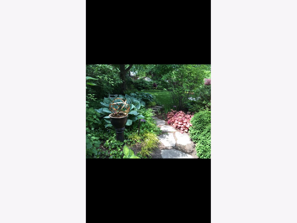
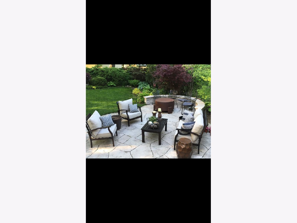
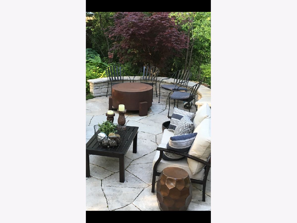
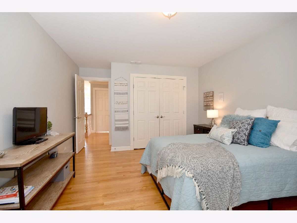
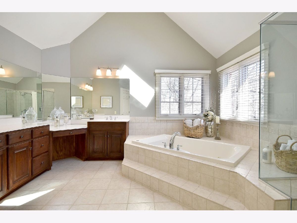
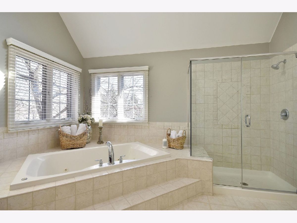
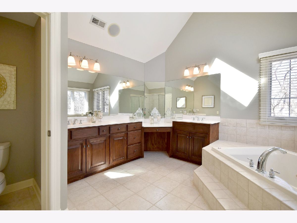
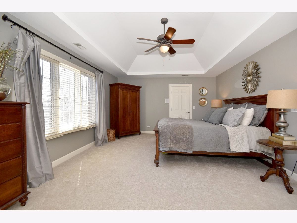
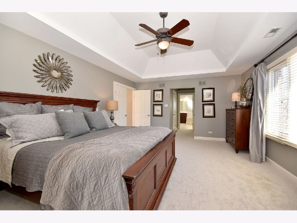
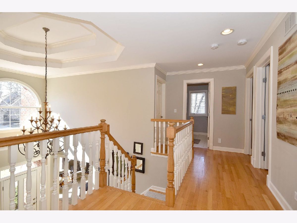
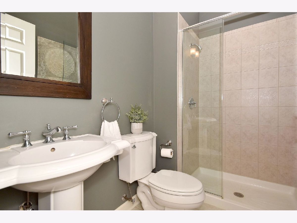
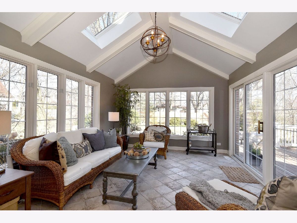
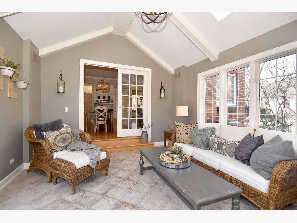
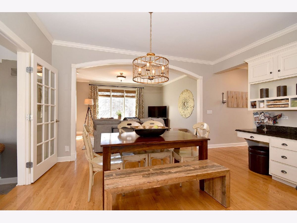
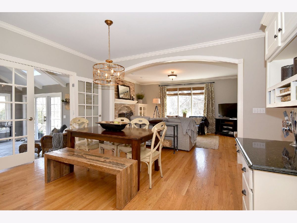
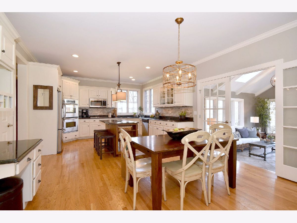
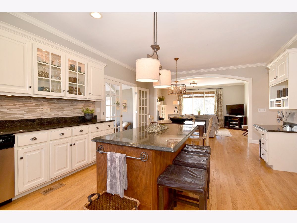
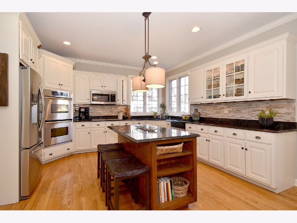
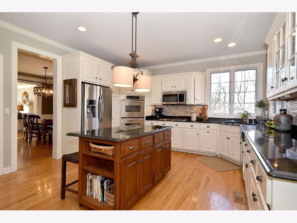
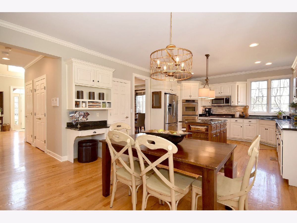
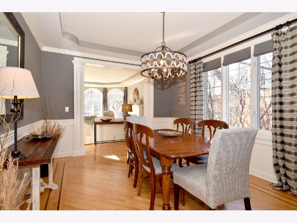
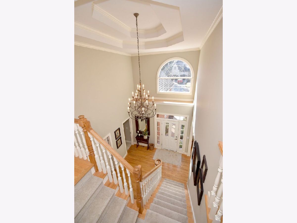
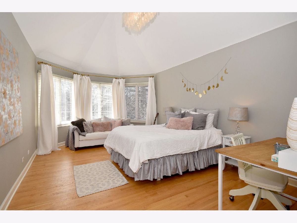
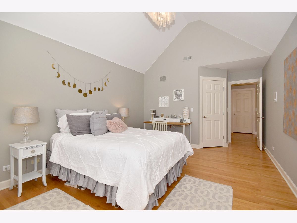
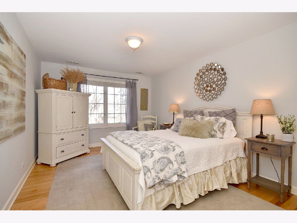
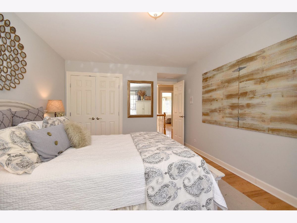
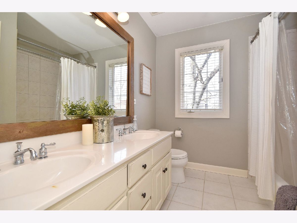
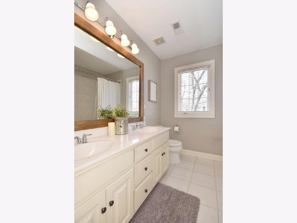
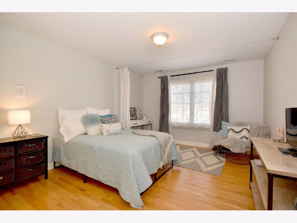
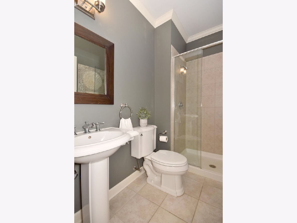
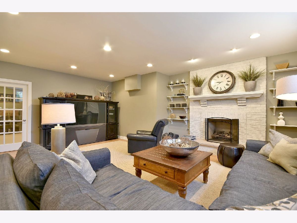
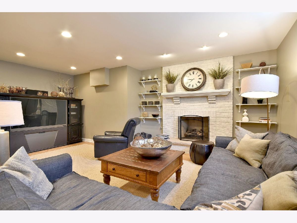
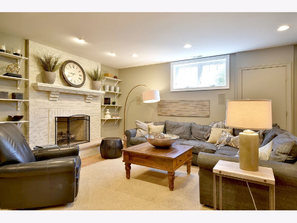
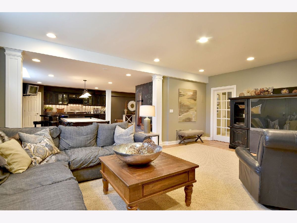
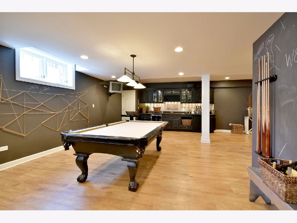
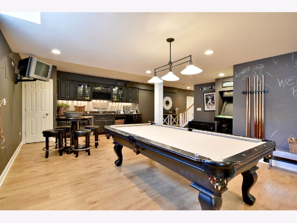
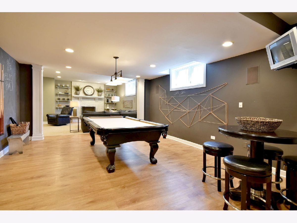
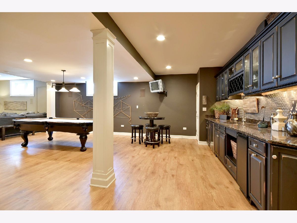
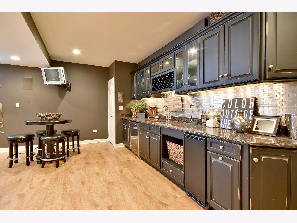
Room Specifics
Total Bedrooms: 5
Bedrooms Above Ground: 4
Bedrooms Below Ground: 1
Dimensions: —
Floor Type: Hardwood
Dimensions: —
Floor Type: Hardwood
Dimensions: —
Floor Type: Hardwood
Dimensions: —
Floor Type: —
Full Bathrooms: 4
Bathroom Amenities: Whirlpool,Separate Shower,Double Sink
Bathroom in Basement: 1
Rooms: Sun Room,Bedroom 5,Bonus Room,Recreation Room,Game Room,Den,Breakfast Room
Basement Description: Finished,Crawl
Other Specifics
| 2 | |
| — | |
| — | |
| Deck, Patio, Fire Pit | |
| Wooded,Mature Trees | |
| 50 X 181 | |
| — | |
| Full | |
| Vaulted/Cathedral Ceilings, Skylight(s), Hardwood Floors, First Floor Laundry, First Floor Full Bath, Built-in Features, Walk-In Closet(s) | |
| Double Oven, Microwave, Dishwasher, Refrigerator, Washer, Dryer, Disposal, Stainless Steel Appliance(s), Cooktop | |
| Not in DB | |
| — | |
| — | |
| — | |
| Electric, Gas Log |
Tax History
| Year | Property Taxes |
|---|---|
| 2021 | $18,606 |
Contact Agent
Nearby Similar Homes
Nearby Sold Comparables
Contact Agent
Listing Provided By
L.W. Reedy Real Estate







