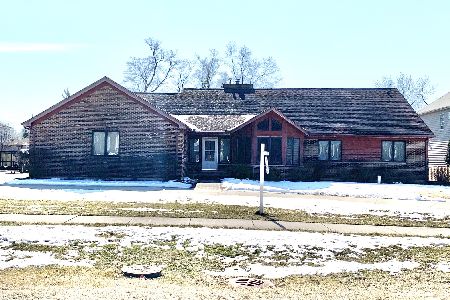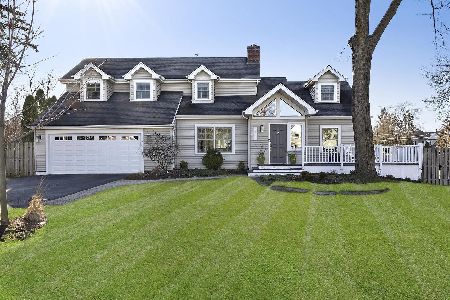415 56th Street, Clarendon Hills, Illinois 60514
$850,000
|
Sold
|
|
| Status: | Closed |
| Sqft: | 3,987 |
| Cost/Sqft: | $225 |
| Beds: | 4 |
| Baths: | 5 |
| Year Built: | 2004 |
| Property Taxes: | $15,979 |
| Days On Market: | 2569 |
| Lot Size: | 0,41 |
Description
This stately home in Clarendon Hills is perfectly situated on an oversized lot. Fresh design complements the stunning structure of this thoroughly elegant home. A spacious foyer welcomes guests past the threshold, where a formal dining room and living room set the tone for the rest of the home. A well-appointed private study includes built-in cabinetry. The gourmet kitchen includes Viking appliances, eat-in island and impressive light fixtures. The family room centers on a stonework fireplace. The master suite includes dual vanities, jacuzzi tub, walk in shower, 2 walk-in closets and an additional side room. The rest of the floor includes 3 additional large bedrooms. A 5th bedroom is located on the lower level. The rest of the basement is perfect for entertaining including a media room, full bar and fireplace. The well-manicured backyard is a lush stretch of greenery. A heated four-car garage is attached. Close to train, town and in the Hinsdale Central School District.
Property Specifics
| Single Family | |
| — | |
| — | |
| 2004 | |
| Full,English | |
| — | |
| No | |
| 0.41 |
| Du Page | |
| — | |
| 0 / Not Applicable | |
| None | |
| Lake Michigan | |
| Public Sewer | |
| 10163963 | |
| 0915206047 |
Nearby Schools
| NAME: | DISTRICT: | DISTANCE: | |
|---|---|---|---|
|
Grade School
Maercker Elementary School |
60 | — | |
|
Middle School
Westview Hills Middle School |
60 | Not in DB | |
|
High School
Hinsdale Central High School |
86 | Not in DB | |
Property History
| DATE: | EVENT: | PRICE: | SOURCE: |
|---|---|---|---|
| 20 Mar, 2019 | Sold | $850,000 | MRED MLS |
| 26 Feb, 2019 | Under contract | $899,000 | MRED MLS |
| 3 Jan, 2019 | Listed for sale | $899,000 | MRED MLS |
Room Specifics
Total Bedrooms: 5
Bedrooms Above Ground: 4
Bedrooms Below Ground: 1
Dimensions: —
Floor Type: Carpet
Dimensions: —
Floor Type: Carpet
Dimensions: —
Floor Type: Carpet
Dimensions: —
Floor Type: —
Full Bathrooms: 5
Bathroom Amenities: Separate Shower
Bathroom in Basement: 1
Rooms: Office,Bedroom 5,Foyer,Recreation Room,Game Room
Basement Description: Finished
Other Specifics
| 4 | |
| Concrete Perimeter | |
| Other | |
| Deck, Hot Tub, Brick Paver Patio | |
| Landscaped | |
| 60X298 | |
| — | |
| Full | |
| Vaulted/Cathedral Ceilings, Bar-Wet, Hardwood Floors, Heated Floors, First Floor Laundry, First Floor Full Bath | |
| Range, Microwave, Dishwasher, Refrigerator, Freezer, Washer, Disposal, Stainless Steel Appliance(s) | |
| Not in DB | |
| Street Lights, Street Paved | |
| — | |
| — | |
| Gas Log, Gas Starter |
Tax History
| Year | Property Taxes |
|---|---|
| 2019 | $15,979 |
Contact Agent
Nearby Similar Homes
Nearby Sold Comparables
Contact Agent
Listing Provided By
Coldwell Banker Residential











