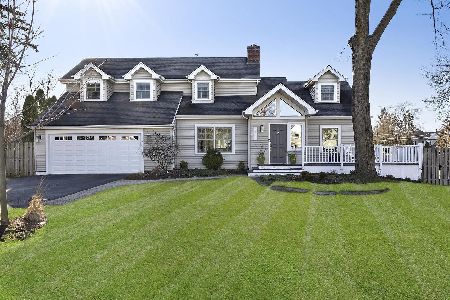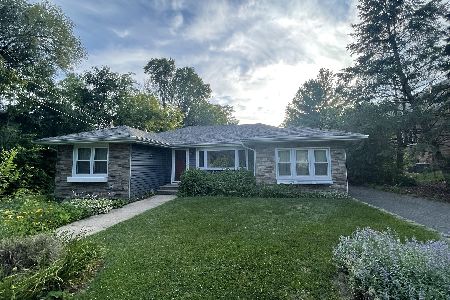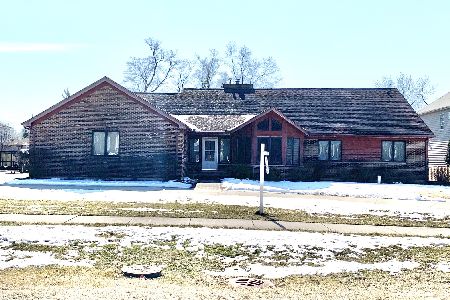5600 Western Avenue, Clarendon Hills, Illinois 60514
$497,000
|
Sold
|
|
| Status: | Closed |
| Sqft: | 3,046 |
| Cost/Sqft: | $164 |
| Beds: | 4 |
| Baths: | 3 |
| Year Built: | 1941 |
| Property Taxes: | $10,092 |
| Days On Market: | 2297 |
| Lot Size: | 0,41 |
Description
Looking for a HUGE lot in a great location? This charming 4 bedroom, 3 bath home is the one! With a wrap around porch & amazing outdoor space this beautiful home is warm & inviting upon your arrival. A vaulted front foyer greets you with a large formal dining Room with fireplace that makes entertaining easy. A 1st floor office has views of the front porch & a 1st floor bedroom with adjacent full bath is a great guest room. An updated white kitchen with stainless steel appliances is open to Family Room, Breakfast Room & Dining Room. Enormous Family Room with vaulted ceiling & wall of windows & glass doors providing access to back porch & yard. The main level laundry room has wash sink with vanity, closet for storage and exterior access to the patio and yard. Plenty of windows throughout to allow natural lighting to shine through. Huge master suite has walk-in closet and master bath with dual vanity. 2 good sized bedrooms & another full bath are also on 2nd level. Finished Basement features large rec room space & exercise room or play room plus access to attached 2 car garage. Tons of storage throughout the home including 2 large storage rooms in basement. HINSDALE CENTRAL HS with convenient location to expressways & train in downtown Clarendon Hills! Welcome home!
Property Specifics
| Single Family | |
| — | |
| Cape Cod | |
| 1941 | |
| Full | |
| — | |
| No | |
| 0.41 |
| Du Page | |
| — | |
| 0 / Not Applicable | |
| None | |
| Lake Michigan | |
| Public Sewer | |
| 10492659 | |
| 0915206006 |
Nearby Schools
| NAME: | DISTRICT: | DISTANCE: | |
|---|---|---|---|
|
Grade School
Holmes Elementary School |
60 | — | |
|
Middle School
Maercker Elementary School |
60 | Not in DB | |
|
High School
Hinsdale Central High School |
86 | Not in DB | |
Property History
| DATE: | EVENT: | PRICE: | SOURCE: |
|---|---|---|---|
| 16 Dec, 2019 | Sold | $497,000 | MRED MLS |
| 10 Oct, 2019 | Under contract | $499,900 | MRED MLS |
| 3 Oct, 2019 | Listed for sale | $499,900 | MRED MLS |
| 8 Apr, 2024 | Sold | $824,000 | MRED MLS |
| 11 Mar, 2024 | Under contract | $750,000 | MRED MLS |
| 7 Mar, 2024 | Listed for sale | $750,000 | MRED MLS |
Room Specifics
Total Bedrooms: 4
Bedrooms Above Ground: 4
Bedrooms Below Ground: 0
Dimensions: —
Floor Type: Carpet
Dimensions: —
Floor Type: Carpet
Dimensions: —
Floor Type: Hardwood
Full Bathrooms: 3
Bathroom Amenities: Separate Shower,Double Sink
Bathroom in Basement: 0
Rooms: Breakfast Room,Office,Recreation Room,Exercise Room,Foyer,Storage,Bonus Room
Basement Description: Partially Finished,Crawl,Exterior Access
Other Specifics
| 2 | |
| Brick/Mortar,Concrete Perimeter | |
| Asphalt | |
| Patio, Porch | |
| Corner Lot,Fenced Yard,Landscaped,Mature Trees | |
| 120 X 149 | |
| Pull Down Stair,Unfinished | |
| Full | |
| Hardwood Floors, First Floor Laundry, First Floor Full Bath, Walk-In Closet(s) | |
| Range, Microwave, Dishwasher, Refrigerator, Washer, Dryer, Stainless Steel Appliance(s) | |
| Not in DB | |
| Sidewalks, Street Lights, Street Paved | |
| — | |
| — | |
| Wood Burning |
Tax History
| Year | Property Taxes |
|---|---|
| 2019 | $10,092 |
| 2024 | $12,797 |
Contact Agent
Nearby Similar Homes
Nearby Sold Comparables
Contact Agent
Listing Provided By
d'aprile properties











