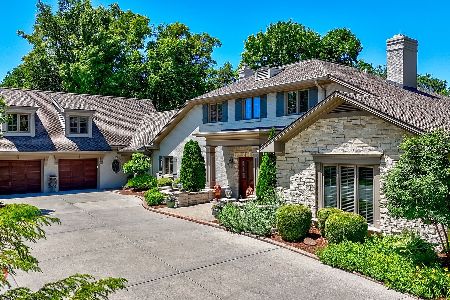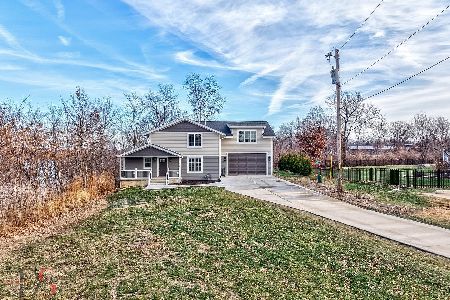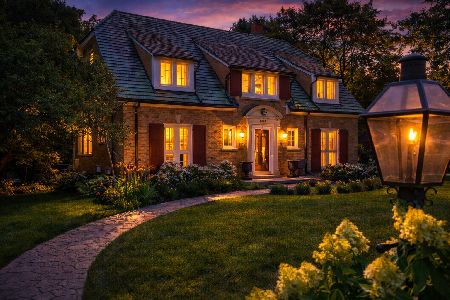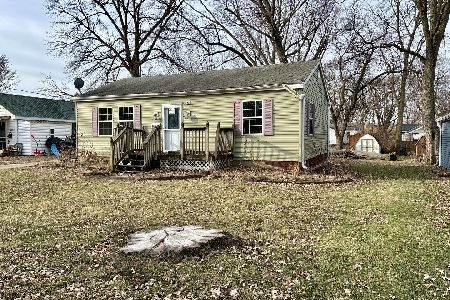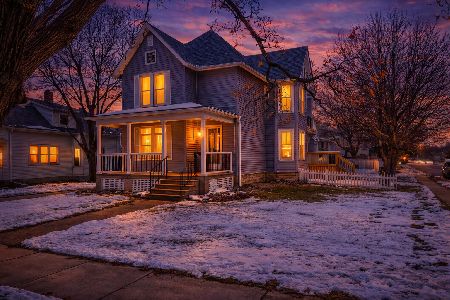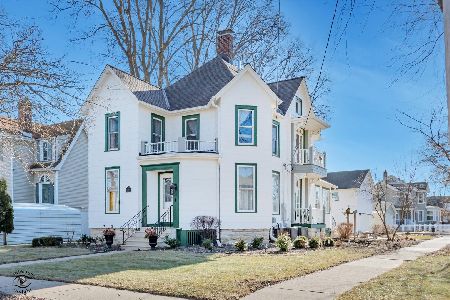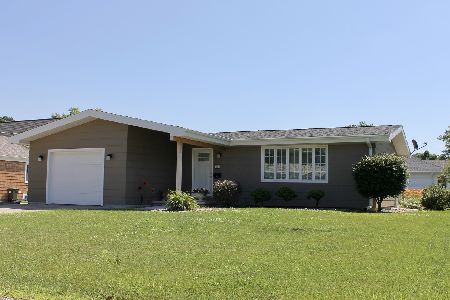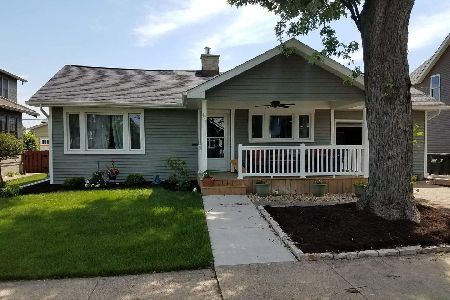415 5th Avenue, Ottawa, Illinois 61350
$135,000
|
Sold
|
|
| Status: | Closed |
| Sqft: | 1,400 |
| Cost/Sqft: | $100 |
| Beds: | 3 |
| Baths: | 2 |
| Year Built: | — |
| Property Taxes: | $3,910 |
| Days On Market: | 4313 |
| Lot Size: | 0,00 |
Description
Incredible 2-3 Bedroom with very open floor plan. You will fall in love with this home upon entering. Large gourmet kitchen with abundance of cabinetry and snack bar accomodating 4 stool spaces. Under cabinet lighting, glass cabinetry. Newer laminate floors and trim/doors. Great light to front and rear yards with deck, patio and front porch to enjoy. Lower level large family room has new carpet. You will love this!
Property Specifics
| Single Family | |
| — | |
| — | |
| — | |
| Full | |
| — | |
| No | |
| — |
| La Salle | |
| — | |
| 0 / Not Applicable | |
| None | |
| Public | |
| Public Sewer | |
| 08570168 | |
| 2213103025 |
Property History
| DATE: | EVENT: | PRICE: | SOURCE: |
|---|---|---|---|
| 18 Aug, 2014 | Sold | $135,000 | MRED MLS |
| 16 Jul, 2014 | Under contract | $139,900 | MRED MLS |
| 28 Mar, 2014 | Listed for sale | $139,900 | MRED MLS |
| 28 May, 2025 | Sold | $255,000 | MRED MLS |
| 30 Mar, 2025 | Under contract | $250,000 | MRED MLS |
| 28 Mar, 2025 | Listed for sale | $250,000 | MRED MLS |
Room Specifics
Total Bedrooms: 3
Bedrooms Above Ground: 3
Bedrooms Below Ground: 0
Dimensions: —
Floor Type: Wood Laminate
Dimensions: —
Floor Type: Carpet
Full Bathrooms: 2
Bathroom Amenities: Whirlpool
Bathroom in Basement: 0
Rooms: Foyer
Basement Description: Partially Finished
Other Specifics
| 1.5 | |
| Concrete Perimeter | |
| Concrete,Gravel | |
| — | |
| Fenced Yard,Wooded | |
| 70X120 | |
| — | |
| — | |
| Wood Laminate Floors, First Floor Bedroom, First Floor Laundry | |
| Range, Microwave, Dishwasher, Refrigerator, Washer, Dryer | |
| Not in DB | |
| — | |
| — | |
| — | |
| — |
Tax History
| Year | Property Taxes |
|---|---|
| 2014 | $3,910 |
| 2025 | $6,215 |
Contact Agent
Nearby Similar Homes
Nearby Sold Comparables
Contact Agent
Listing Provided By
Coldwell Banker The Real Estate Group

