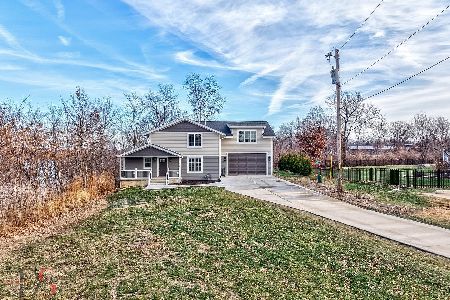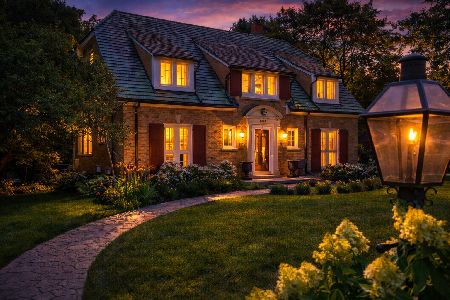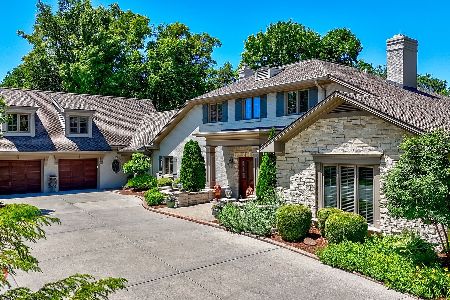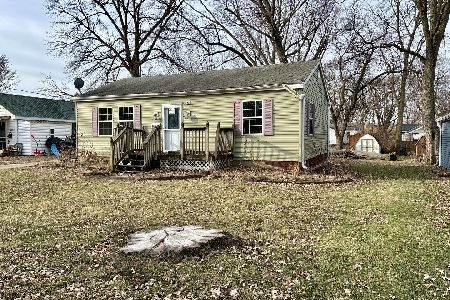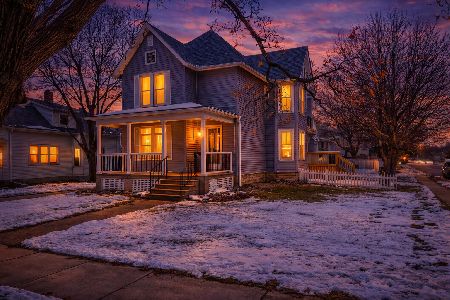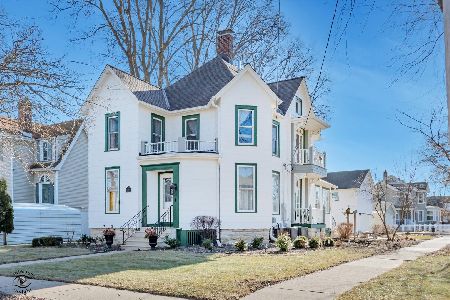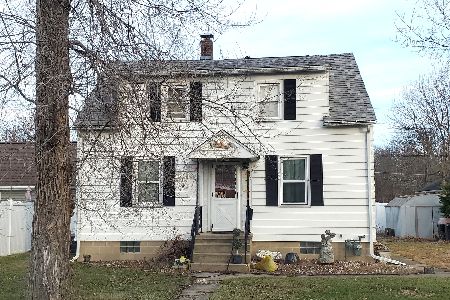424 5th Avenue, Ottawa, Illinois 61350
$159,000
|
Sold
|
|
| Status: | Closed |
| Sqft: | 1,152 |
| Cost/Sqft: | $141 |
| Beds: | 3 |
| Baths: | 1 |
| Year Built: | 1979 |
| Property Taxes: | $413 |
| Days On Market: | 2388 |
| Lot Size: | 0,16 |
Description
Everything has been done for you in this remodeled 3 bedroom ranch located on Ottawa's south side. This home boasts an open floor plan with vaulted ceilings, low maintenance flooring, 1st floor laundry, new appliances, new furnace/AC, new roof, new tankless water heater. Opportunity abounds for you to put your own touches in the basement where the walls have been studded and electric installed. Enjoy entertaining on the large patio. Schedule your showing today.
Property Specifics
| Single Family | |
| — | |
| — | |
| 1979 | |
| — | |
| — | |
| No | |
| 0.16 |
| — | |
| — | |
| 0 / Not Applicable | |
| — | |
| — | |
| — | |
| 10440347 | |
| 2213104006 |
Property History
| DATE: | EVENT: | PRICE: | SOURCE: |
|---|---|---|---|
| 26 Sep, 2019 | Sold | $159,000 | MRED MLS |
| 5 Aug, 2019 | Under contract | $162,500 | MRED MLS |
| — | Last price change | $164,900 | MRED MLS |
| 5 Jul, 2019 | Listed for sale | $164,900 | MRED MLS |
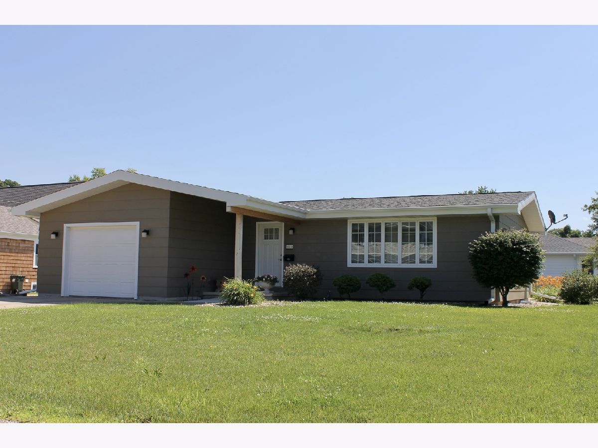
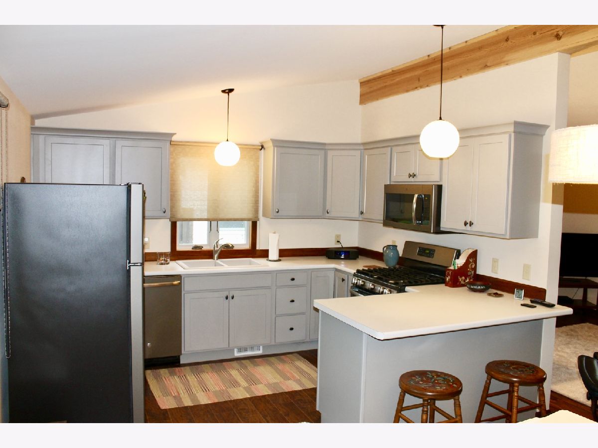
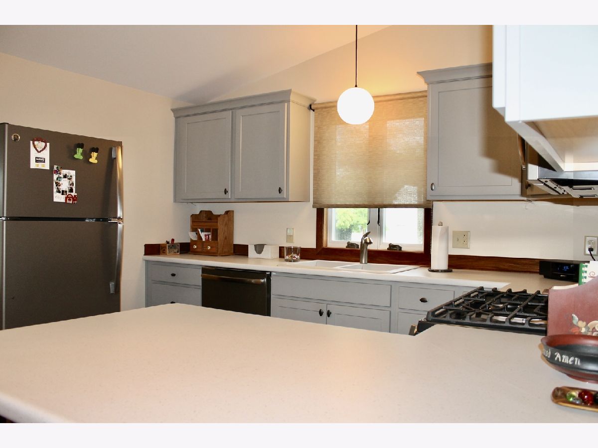
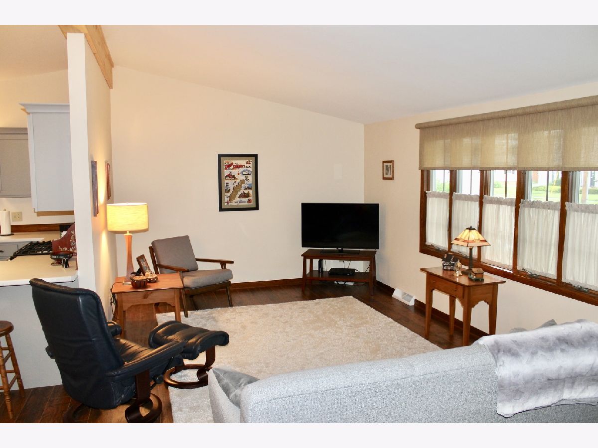
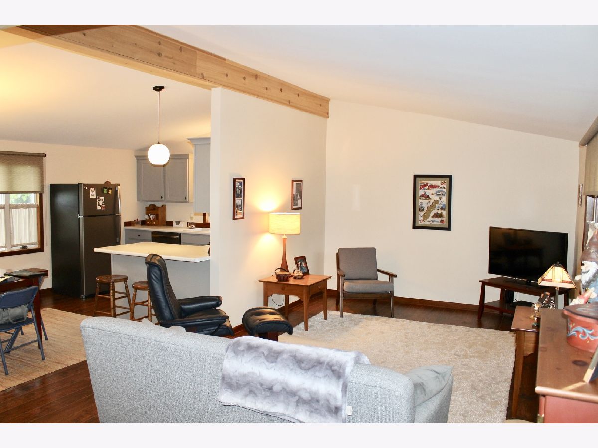
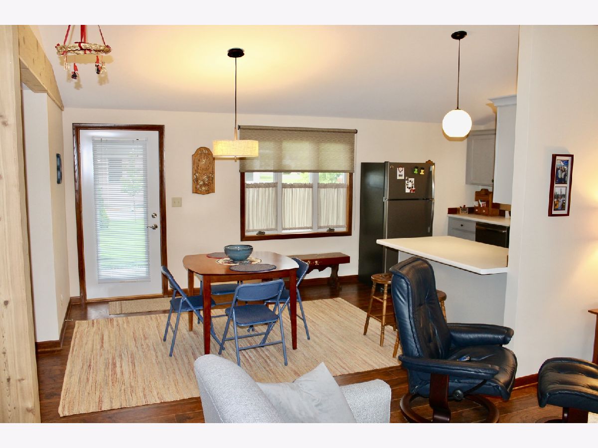
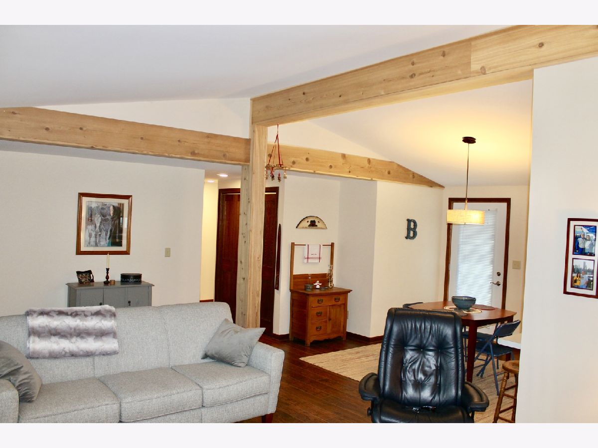
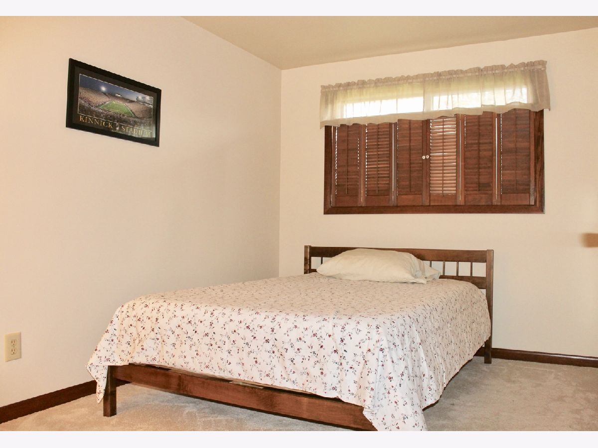

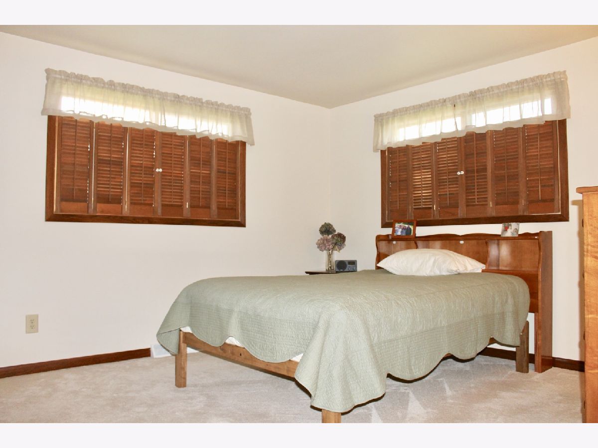
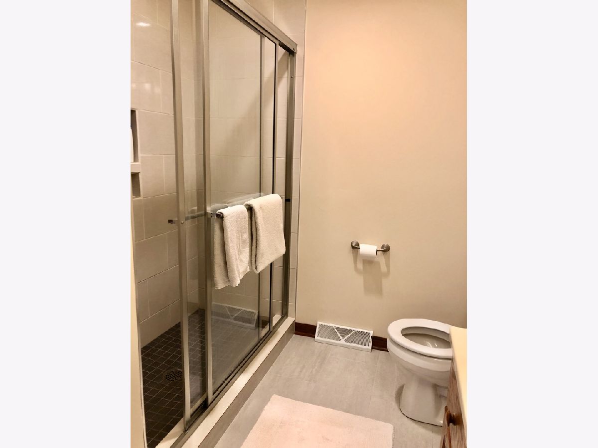
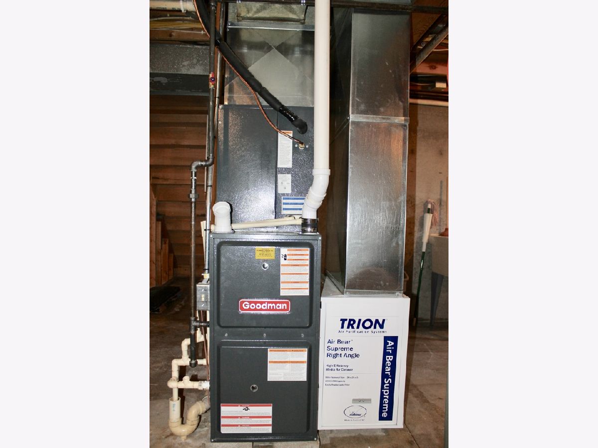
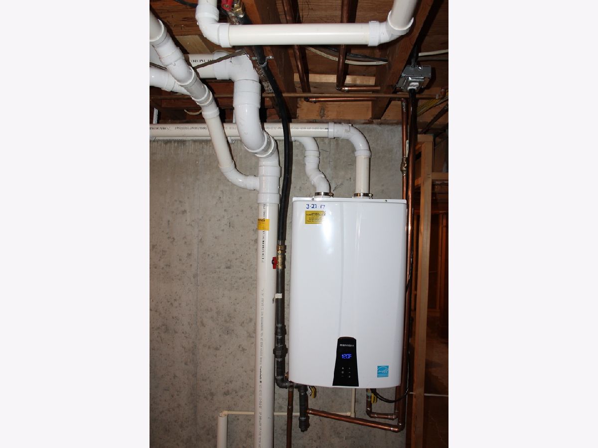

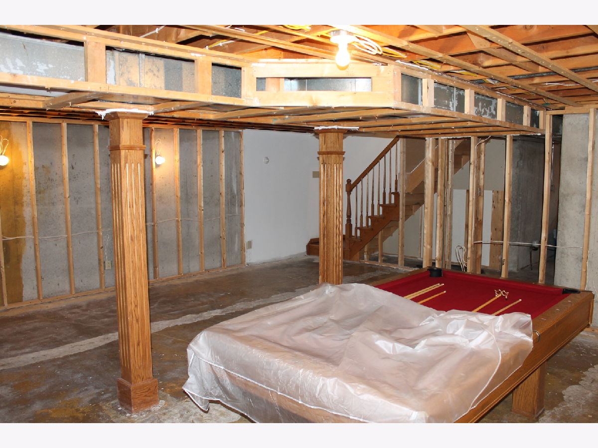
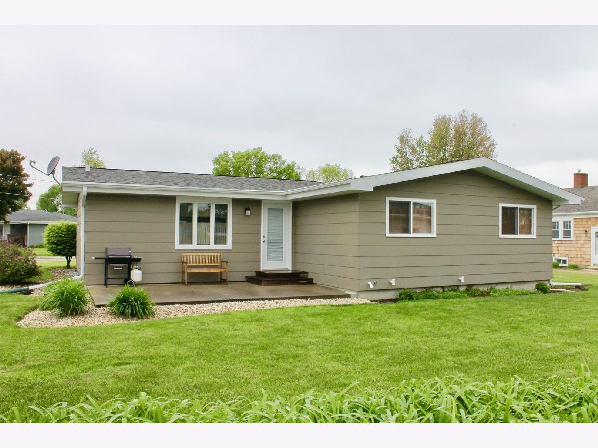
Room Specifics
Total Bedrooms: 3
Bedrooms Above Ground: 3
Bedrooms Below Ground: 0
Dimensions: —
Floor Type: —
Dimensions: —
Floor Type: —
Full Bathrooms: 1
Bathroom Amenities: —
Bathroom in Basement: 0
Rooms: —
Basement Description: Unfinished
Other Specifics
| 1.5 | |
| — | |
| — | |
| — | |
| — | |
| 72X96 | |
| — | |
| — | |
| — | |
| — | |
| Not in DB | |
| — | |
| — | |
| — | |
| — |
Tax History
| Year | Property Taxes |
|---|---|
| 2019 | $413 |
Contact Agent
Nearby Similar Homes
Nearby Sold Comparables
Contact Agent
Listing Provided By
RE/MAX 1st Choice

