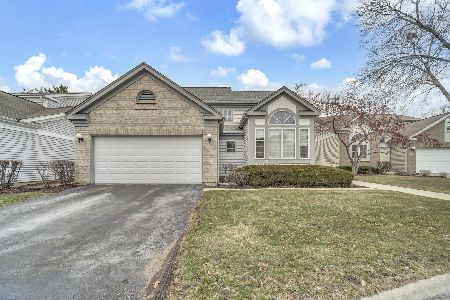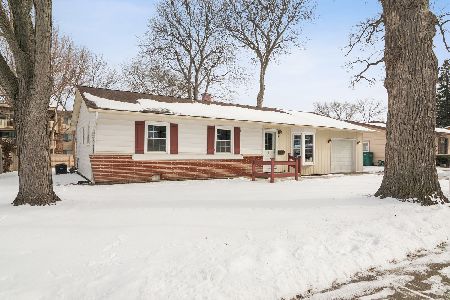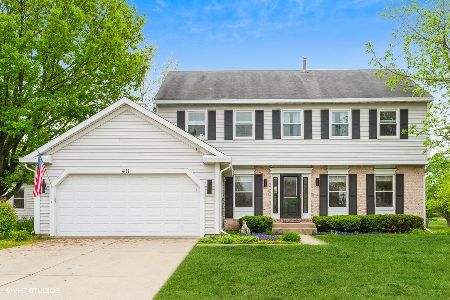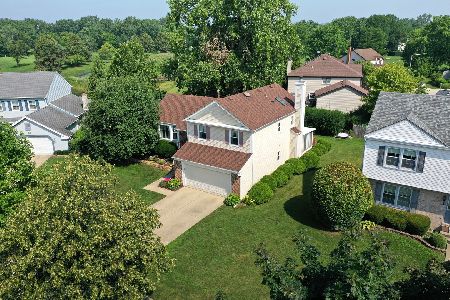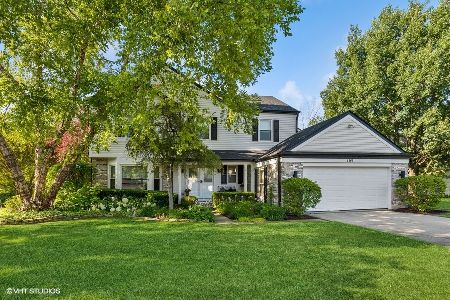415 Chateau Drive, Buffalo Grove, Illinois 60089
$340,000
|
Sold
|
|
| Status: | Closed |
| Sqft: | 1,897 |
| Cost/Sqft: | $189 |
| Beds: | 3 |
| Baths: | 3 |
| Year Built: | 1987 |
| Property Taxes: | $11,716 |
| Days On Market: | 2914 |
| Lot Size: | 0,25 |
Description
Great location. Open to the park. Watch City firework with friends and family in the back yard. Enjoy the park view/sunset in the kitchen! This house is on a CUL-DE-SAC w/ex-large deck! Great school districts from primary to high school. Large walk-in closet in MBR. Freshly painted in neutral colors. New carpets in all bedrooms and family room. Real wood burning fireplace in family room. Updated Kitchen with all new appliances. Move right in. Must see.
Property Specifics
| Single Family | |
| — | |
| — | |
| 1987 | |
| None | |
| HAMPTON | |
| No | |
| 0.25 |
| Lake | |
| Vintage | |
| 0 / Not Applicable | |
| None | |
| Lake Michigan | |
| Public Sewer | |
| 09879486 | |
| 15324010110000 |
Nearby Schools
| NAME: | DISTRICT: | DISTANCE: | |
|---|---|---|---|
|
Grade School
Ivy Hall Elementary School |
96 | — | |
|
Middle School
Twin Groves Middle School |
96 | Not in DB | |
|
High School
Adlai E Stevenson High School |
125 | Not in DB | |
Property History
| DATE: | EVENT: | PRICE: | SOURCE: |
|---|---|---|---|
| 11 Jun, 2007 | Sold | $393,500 | MRED MLS |
| 26 Apr, 2007 | Under contract | $409,800 | MRED MLS |
| — | Last price change | $419,800 | MRED MLS |
| 18 Mar, 2007 | Listed for sale | $419,800 | MRED MLS |
| 31 May, 2018 | Sold | $340,000 | MRED MLS |
| 18 Apr, 2018 | Under contract | $359,000 | MRED MLS |
| — | Last price change | $369,000 | MRED MLS |
| 9 Mar, 2018 | Listed for sale | $369,000 | MRED MLS |
Room Specifics
Total Bedrooms: 3
Bedrooms Above Ground: 3
Bedrooms Below Ground: 0
Dimensions: —
Floor Type: Carpet
Dimensions: —
Floor Type: Carpet
Full Bathrooms: 3
Bathroom Amenities: Separate Shower,Double Sink
Bathroom in Basement: 0
Rooms: No additional rooms
Basement Description: None
Other Specifics
| 2 | |
| Concrete Perimeter | |
| Concrete | |
| — | |
| Cul-De-Sac,Landscaped,Park Adjacent,Pond(s) | |
| 135X116X138X46 | |
| — | |
| Full | |
| Vaulted/Cathedral Ceilings, Skylight(s) | |
| Range, Microwave, Dishwasher, Refrigerator, Washer, Dryer, Disposal | |
| Not in DB | |
| Sidewalks, Street Lights, Street Paved, Other | |
| — | |
| — | |
| Wood Burning, Attached Fireplace Doors/Screen, Gas Starter |
Tax History
| Year | Property Taxes |
|---|---|
| 2007 | $9,026 |
| 2018 | $11,716 |
Contact Agent
Nearby Similar Homes
Nearby Sold Comparables
Contact Agent
Listing Provided By
Baird & Warner

