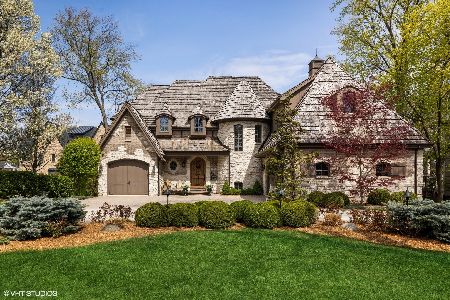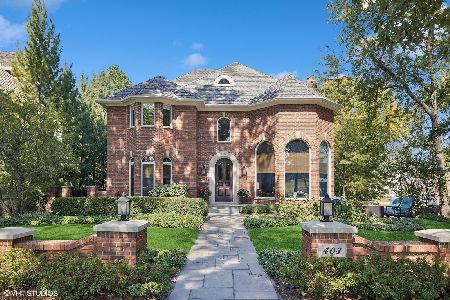415 Clay Street, Hinsdale, Illinois 60521
$2,200,000
|
Sold
|
|
| Status: | Closed |
| Sqft: | 4,500 |
| Cost/Sqft: | $511 |
| Beds: | 5 |
| Baths: | 8 |
| Year Built: | 2019 |
| Property Taxes: | $10,254 |
| Days On Market: | 2279 |
| Lot Size: | 0,26 |
Description
Newly completed home on a highly desired cul-de-sac that is mere steps to Burns Field & Monroe School! Sophisticated English with smashing curb appeal and reclaimed Chicago brick exterior. Clean, organic feel with an abundance of natural light, expansive entertainment spaces & designer influences throughout. 10' & 11' ceilings, 8' doors, natural wood beams, specialty light fixtures, formal & informal powder rooms,1st & 2nd floor laundry, beautiful master suite with marble bath, en-suite BRs, 3rd floor with additional living quarters, well appointed and bright basement with extra deep masonry window wells/amazing gym/FR/Bar/Wine storage, front & rear walled bluestone patios, outdoor FP, BBQ, extensive landscaping with vegetable garden, outdoor pathway lighting. In-town setting with walk to train proximity. Agent related to seller.
Property Specifics
| Single Family | |
| — | |
| Traditional | |
| 2019 | |
| Full | |
| — | |
| No | |
| 0.26 |
| Du Page | |
| — | |
| 0 / Not Applicable | |
| None | |
| Public | |
| Public Sewer | |
| 10553983 | |
| 0901301009 |
Nearby Schools
| NAME: | DISTRICT: | DISTANCE: | |
|---|---|---|---|
|
Grade School
Monroe Elementary School |
181 | — | |
|
Middle School
Clarendon Hills Middle School |
181 | Not in DB | |
|
High School
Hinsdale Central High School |
86 | Not in DB | |
Property History
| DATE: | EVENT: | PRICE: | SOURCE: |
|---|---|---|---|
| 24 Mar, 2017 | Under contract | $0 | MRED MLS |
| 23 Jan, 2017 | Listed for sale | $0 | MRED MLS |
| 11 Dec, 2019 | Sold | $2,200,000 | MRED MLS |
| 19 Nov, 2019 | Under contract | $2,299,000 | MRED MLS |
| 21 Oct, 2019 | Listed for sale | $2,299,000 | MRED MLS |
Room Specifics
Total Bedrooms: 6
Bedrooms Above Ground: 5
Bedrooms Below Ground: 1
Dimensions: —
Floor Type: Hardwood
Dimensions: —
Floor Type: Hardwood
Dimensions: —
Floor Type: Hardwood
Dimensions: —
Floor Type: —
Dimensions: —
Floor Type: —
Full Bathrooms: 8
Bathroom Amenities: Separate Shower,Full Body Spray Shower,Soaking Tub
Bathroom in Basement: 1
Rooms: Bedroom 5,Bedroom 6,Study,Recreation Room,Exercise Room,Foyer,Mud Room,Pantry,Walk In Closet,Sitting Room
Basement Description: Finished
Other Specifics
| 2 | |
| Concrete Perimeter | |
| Concrete | |
| Patio, Outdoor Grill | |
| Cul-De-Sac | |
| 68 X 170 | |
| Finished | |
| Full | |
| Bar-Wet, Hardwood Floors, Heated Floors, First Floor Laundry, Second Floor Laundry, Walk-In Closet(s) | |
| Range, Microwave, Dishwasher, High End Refrigerator, Washer, Dryer, Disposal, Wine Refrigerator, Range Hood | |
| Not in DB | |
| — | |
| — | |
| — | |
| Wood Burning, Gas Starter |
Tax History
| Year | Property Taxes |
|---|---|
| 2019 | $10,254 |
Contact Agent
Nearby Similar Homes
Nearby Sold Comparables
Contact Agent
Listing Provided By
d'aprile properties












