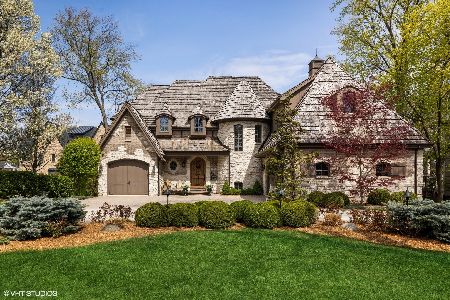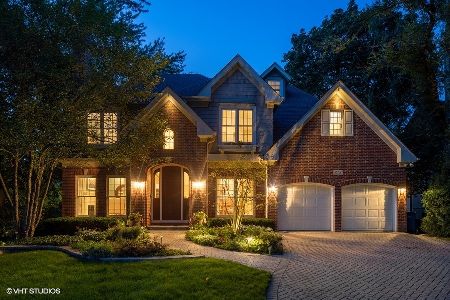317 North Street, Hinsdale, Illinois 60521
$2,325,000
|
Sold
|
|
| Status: | Closed |
| Sqft: | 4,163 |
| Cost/Sqft: | $540 |
| Beds: | 4 |
| Baths: | 6 |
| Year Built: | 2005 |
| Property Taxes: | $28,664 |
| Days On Market: | 208 |
| Lot Size: | 0,25 |
Description
Rarely does a home of this caliber become available in such a premier location, directly across from Burns Field in the highly sought-after Monroe School district. This custom-built estate showcases superior quality construction and craftsmanship, blending timeless architecture with modern updates across three full levels of finished living space. A dramatic rotunda entry and sweeping three-story curved staircase set the tone, leading into a bright, open layout with soaring ceilings, rich millwork, and refined details throughout. The chef's kitchen features alder cabinetry, deep-profile granite countertops, SubZero and Wolf appliances, and a freshly refinished center island in a neutral tone. The adjacent breakfast area opens to a raised deck and lower-level patio with a two-story stone fireplace, creating an effortless indoor-outdoor flow. A rare true walkout lower level with tall ceilings-uncommon in Hinsdale-adds to the appeal. The home also features a true wine cellar, designed to regulate temperature naturally through bottle placement and cork moisture retention. Three indoor fireplaces and a fourth outdoor fireplace add warmth and character. Two attached garages and a circular paver driveway provide convenience and curb appeal. Major updates include fresh interior paint in a warm neutral palette, refinished hardwood floors, new carpet in the basement and loft, and a fully renovated primary bath with new vanities, tilework, fixtures, and a freestanding tub. Additional improvements include new closet systems throughout, updated powder rooms, refinished stair railings, and refreshed cabinetry and lighting in the main-floor office. Upstairs, the secondary bedrooms feature extra spaces perfect for study or play, with a third-floor suite offering even more flexibility. The finished lower level is filled with natural light and includes a spacious recreation room with fireplace, custom bar, wine tasting room, fifth bedroom, and full bath. With unmatched location, exceptional construction quality, rare features such as the walkout basement and authentic wine cellar, and luxury finishes throughout, this home represents a unique opportunity in one of Hinsdale's most established neighborhoods.
Property Specifics
| Single Family | |
| — | |
| — | |
| 2005 | |
| — | |
| CUSTOM | |
| No | |
| 0.25 |
| — | |
| — | |
| — / Not Applicable | |
| — | |
| — | |
| — | |
| 12441518 | |
| 0901301032 |
Nearby Schools
| NAME: | DISTRICT: | DISTANCE: | |
|---|---|---|---|
|
Grade School
Monroe Elementary School |
181 | — | |
|
High School
Hinsdale Central High School |
86 | Not in DB | |
Property History
| DATE: | EVENT: | PRICE: | SOURCE: |
|---|---|---|---|
| 20 Aug, 2021 | Sold | $1,575,000 | MRED MLS |
| 19 Jul, 2021 | Under contract | $1,599,000 | MRED MLS |
| 23 Jun, 2021 | Listed for sale | $1,599,000 | MRED MLS |
| 20 Oct, 2025 | Sold | $2,325,000 | MRED MLS |
| 12 Sep, 2025 | Under contract | $2,250,000 | MRED MLS |
| 23 Jun, 2025 | Listed for sale | $2,250,000 | MRED MLS |

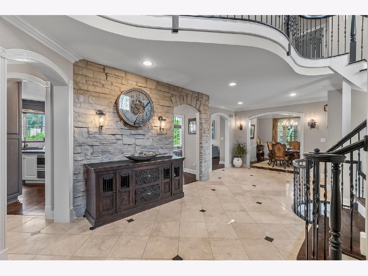
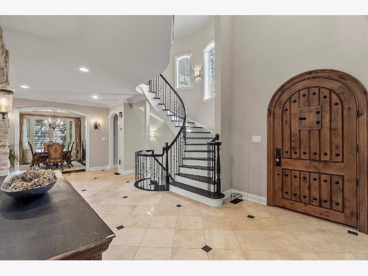
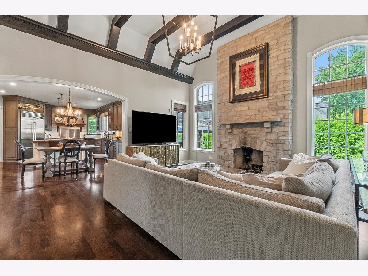
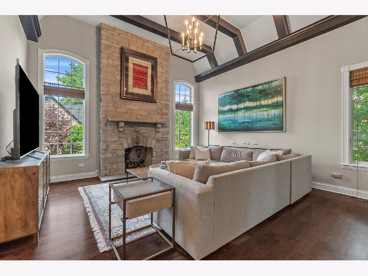
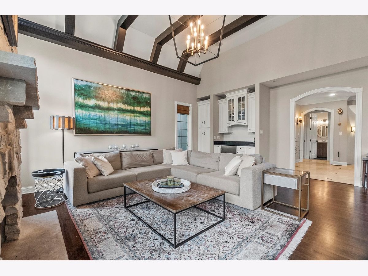
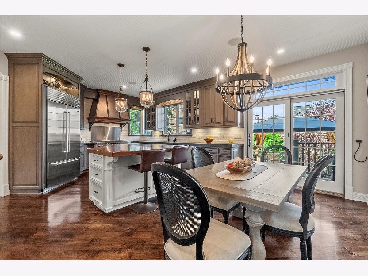
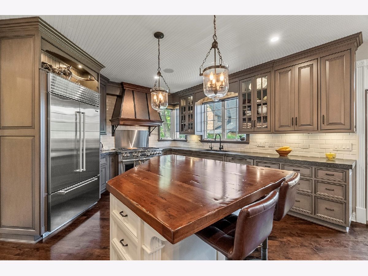
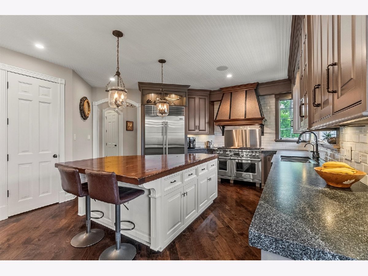
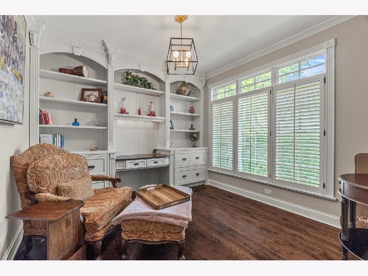
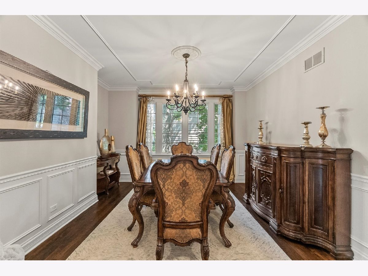
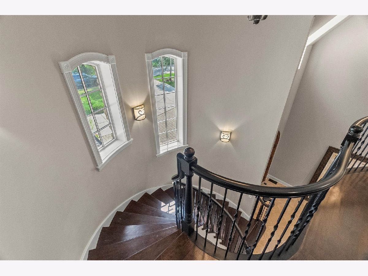
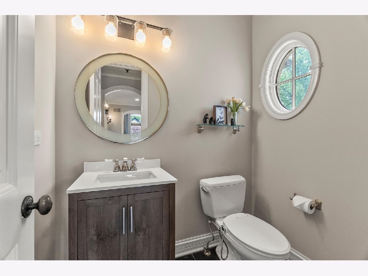
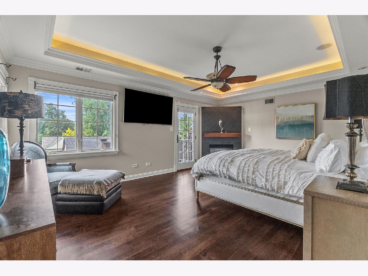
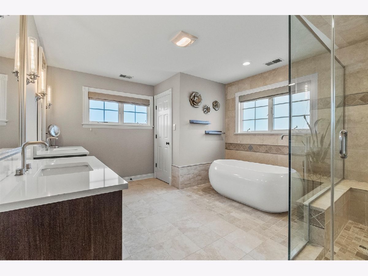
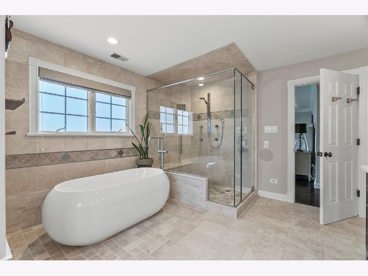
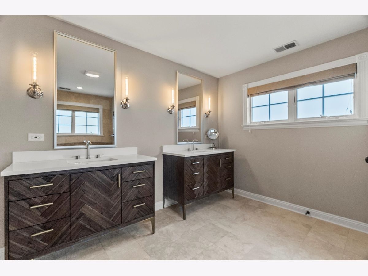
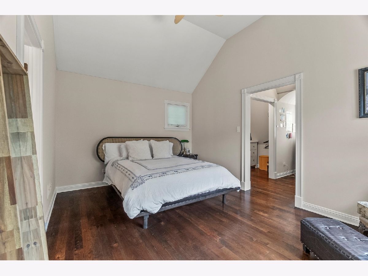
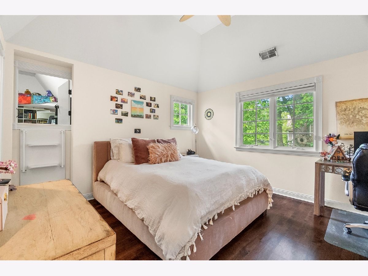
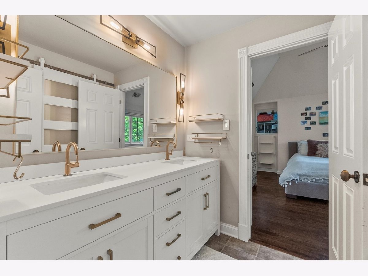
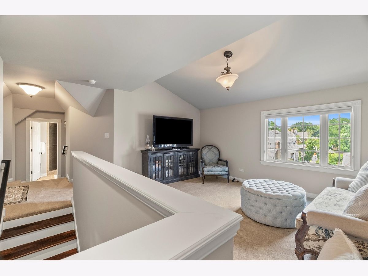
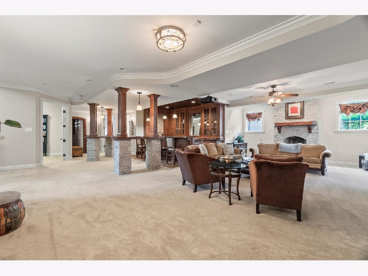
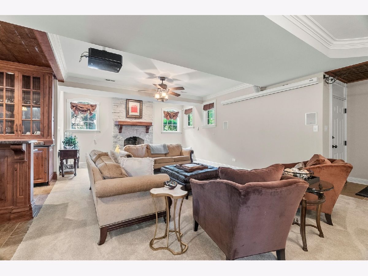
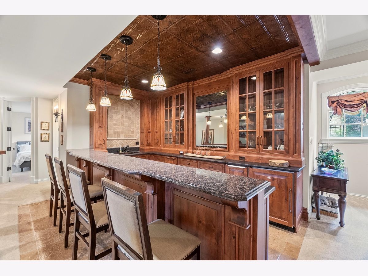
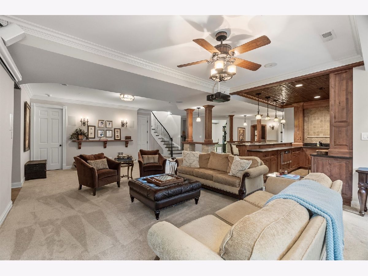
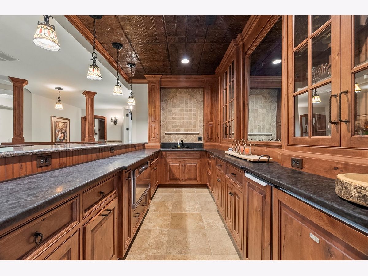
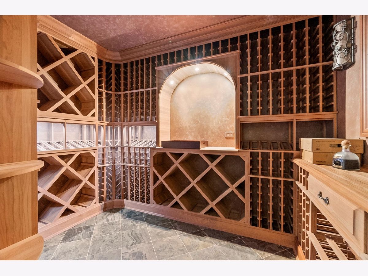
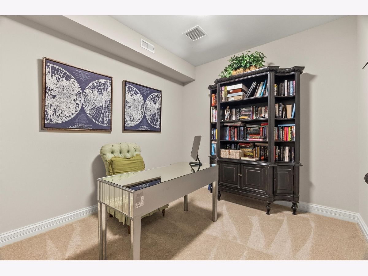
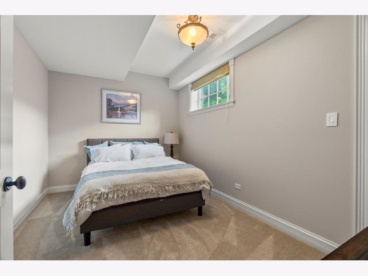
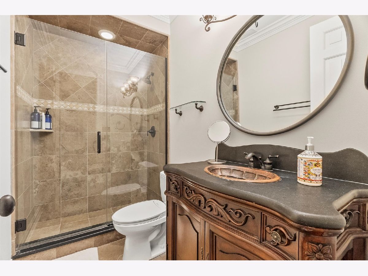
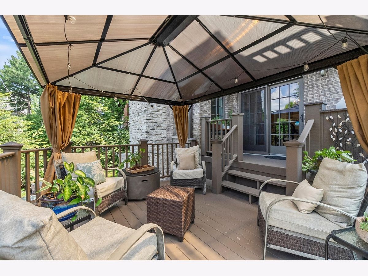
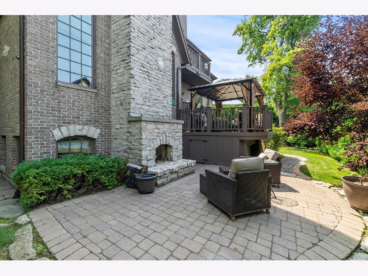
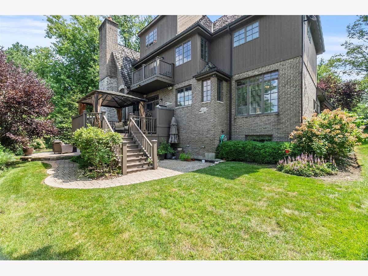
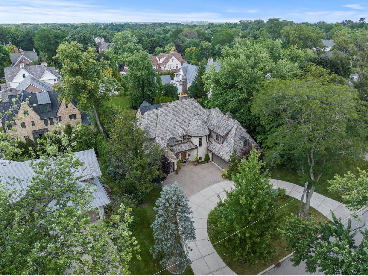
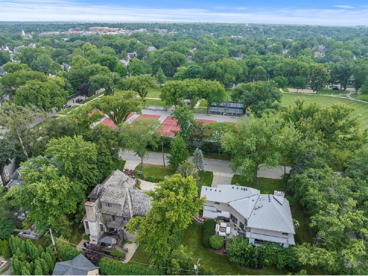
Room Specifics
Total Bedrooms: 5
Bedrooms Above Ground: 4
Bedrooms Below Ground: 1
Dimensions: —
Floor Type: —
Dimensions: —
Floor Type: —
Dimensions: —
Floor Type: —
Dimensions: —
Floor Type: —
Full Bathrooms: 6
Bathroom Amenities: Whirlpool,Separate Shower,Double Sink
Bathroom in Basement: 1
Rooms: —
Basement Description: —
Other Specifics
| 3 | |
| — | |
| — | |
| — | |
| — | |
| 88 X 125 | |
| Finished | |
| — | |
| — | |
| — | |
| Not in DB | |
| — | |
| — | |
| — | |
| — |
Tax History
| Year | Property Taxes |
|---|---|
| 2021 | $26,837 |
| 2025 | $28,664 |
Contact Agent
Nearby Similar Homes
Nearby Sold Comparables
Contact Agent
Listing Provided By
Jameson Sotheby's International Realty







