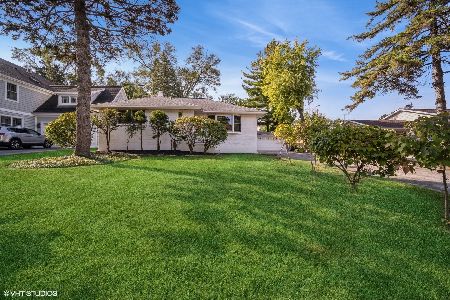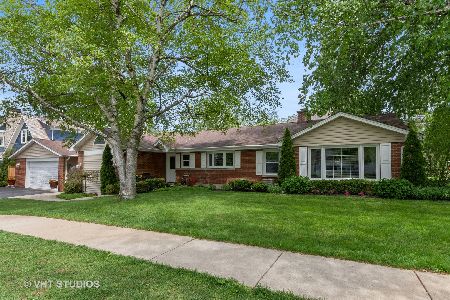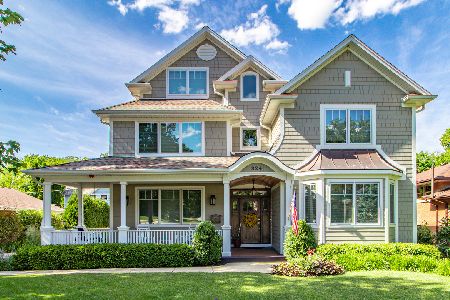415 Elm Drive, Libertyville, Illinois 60048
$765,000
|
Sold
|
|
| Status: | Closed |
| Sqft: | 0 |
| Cost/Sqft: | — |
| Beds: | 4 |
| Baths: | 5 |
| Year Built: | 2006 |
| Property Taxes: | $15,110 |
| Days On Market: | 6192 |
| Lot Size: | 0,27 |
Description
Marvelous home w/a prime downtown location! Brazilian Cherry hardwood floors extend through most of 1st floor & custom trim work throughout. Bayed living room w/stone fireplace opens to family room. Impressive Kitchen w/maple cabinets, SS appliances & Granite counters. Vaulted master w/ultra whirlpool bath. Bonus room w/huge closet. Finished basement & full bath. Spacious deck overlooks yard & brick paver walkways.
Property Specifics
| Single Family | |
| — | |
| Traditional | |
| 2006 | |
| Full | |
| — | |
| No | |
| 0.27 |
| Lake | |
| — | |
| 0 / Not Applicable | |
| None | |
| Lake Michigan,Public | |
| Public Sewer, Sewer-Storm | |
| 07160105 | |
| 11163060090000 |
Nearby Schools
| NAME: | DISTRICT: | DISTANCE: | |
|---|---|---|---|
|
Grade School
Butterfield School |
70 | — | |
|
Middle School
Highland Middle School |
70 | Not in DB | |
|
High School
Libertyville High School |
128 | Not in DB | |
Property History
| DATE: | EVENT: | PRICE: | SOURCE: |
|---|---|---|---|
| 26 Jun, 2009 | Sold | $765,000 | MRED MLS |
| 31 Mar, 2009 | Under contract | $798,000 | MRED MLS |
| 13 Mar, 2009 | Listed for sale | $798,000 | MRED MLS |
| 29 May, 2015 | Sold | $849,000 | MRED MLS |
| 22 Mar, 2015 | Under contract | $849,900 | MRED MLS |
| 20 Mar, 2015 | Listed for sale | $849,900 | MRED MLS |
Room Specifics
Total Bedrooms: 4
Bedrooms Above Ground: 4
Bedrooms Below Ground: 0
Dimensions: —
Floor Type: Carpet
Dimensions: —
Floor Type: Carpet
Dimensions: —
Floor Type: Carpet
Full Bathrooms: 5
Bathroom Amenities: Whirlpool,Separate Shower,Double Sink
Bathroom in Basement: 1
Rooms: Bonus Room,Gallery,Recreation Room,Utility Room-1st Floor
Basement Description: Finished
Other Specifics
| 2 | |
| Concrete Perimeter | |
| Asphalt,Brick | |
| Deck | |
| Corner Lot,Fenced Yard | |
| 100 X 118 | |
| Dormer,Pull Down Stair | |
| Full | |
| Vaulted/Cathedral Ceilings | |
| Double Oven, Range, Microwave, Dishwasher, Refrigerator, Washer, Dryer, Disposal | |
| Not in DB | |
| Sidewalks, Street Lights, Street Paved | |
| — | |
| — | |
| Wood Burning, Gas Log, Gas Starter |
Tax History
| Year | Property Taxes |
|---|---|
| 2009 | $15,110 |
| 2015 | $18,546 |
Contact Agent
Nearby Similar Homes
Nearby Sold Comparables
Contact Agent
Listing Provided By
RE/MAX Suburban











