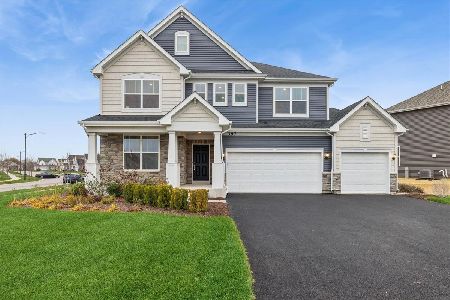415 Harper Drive, Algonquin, Illinois 60102
$515,000
|
Sold
|
|
| Status: | Closed |
| Sqft: | 3,074 |
| Cost/Sqft: | $168 |
| Beds: | 4 |
| Baths: | 3 |
| Year Built: | 2000 |
| Property Taxes: | $10,270 |
| Days On Market: | 1483 |
| Lot Size: | 0,40 |
Description
Perched on a large private lot, on a quiet cul-de-sac, this home has it all. Enjoy the nearby open space trails, shopping and dining in the quaint village of Algonquin, and proximity to schools. A sun-drenched two story foyer showcases the impressive staircase and opens to a formal living room, refined with a tray ceiling and bay window. The center of the home is a vaulted great room with a fabulous fireplace, opening to both the kitchen and the back patio. The updated bright kitchen features a large island, stainless steel appliances, pantry, breakfast nook, and opens to the lushly landscaped backyard. The main floor also boasts a home office with French doors, formal dining room with bay window, spacious laundry room and updated powder room. Upstairs has a gracious master suite with tray ceiling, spa bath and an enviable dressing room plus walk-in closet. Three other bedrooms share a separate full bath. The English basement offers additional flexible living space with a game room, bar, family room, fifth bedroom and lots of storage. There's a thre-car heated garage and professionally landscaped yard with a built-in fire pit, paver patio, and custom hardscape. Welcome Home!
Property Specifics
| Single Family | |
| — | |
| Traditional | |
| 2000 | |
| Full,English | |
| DELUXE CUSTOM | |
| No | |
| 0.4 |
| Mc Henry | |
| Eagle Valley | |
| 0 / Not Applicable | |
| None | |
| Public | |
| Public Sewer | |
| 11302030 | |
| 1933203045 |
Nearby Schools
| NAME: | DISTRICT: | DISTANCE: | |
|---|---|---|---|
|
Grade School
Neubert Elementary School |
300 | — | |
|
Middle School
Westfield Community School |
300 | Not in DB | |
|
Alternate High School
H D Jacobs High School |
— | Not in DB | |
Property History
| DATE: | EVENT: | PRICE: | SOURCE: |
|---|---|---|---|
| 27 Mar, 2018 | Sold | $343,000 | MRED MLS |
| 17 Feb, 2018 | Under contract | $369,000 | MRED MLS |
| — | Last price change | $388,000 | MRED MLS |
| 1 Sep, 2017 | Listed for sale | $388,000 | MRED MLS |
| 1 Mar, 2022 | Sold | $515,000 | MRED MLS |
| 12 Jan, 2022 | Under contract | $515,000 | MRED MLS |
| 11 Jan, 2022 | Listed for sale | $515,000 | MRED MLS |


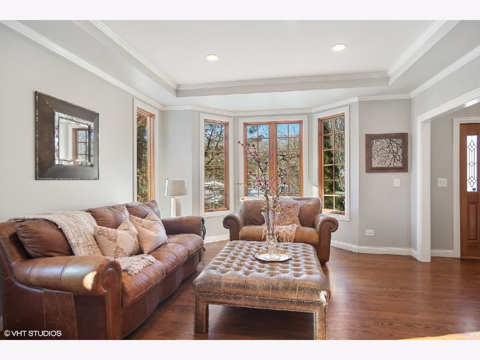
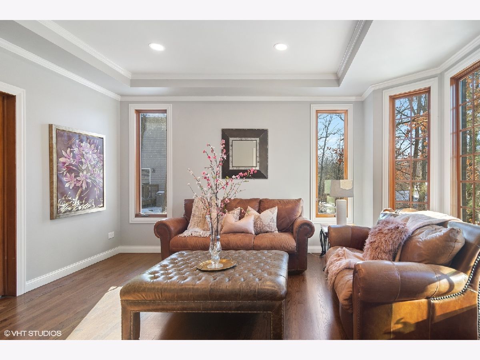
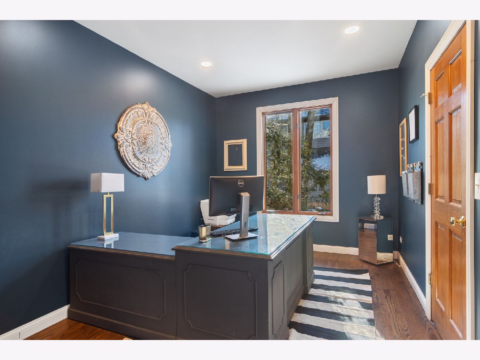
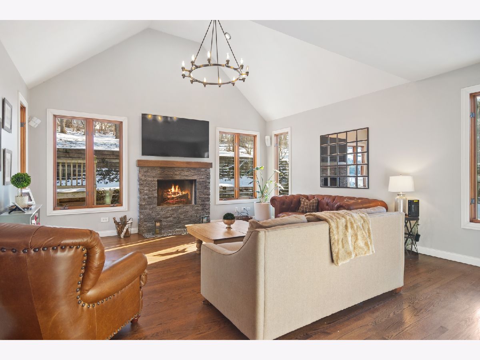
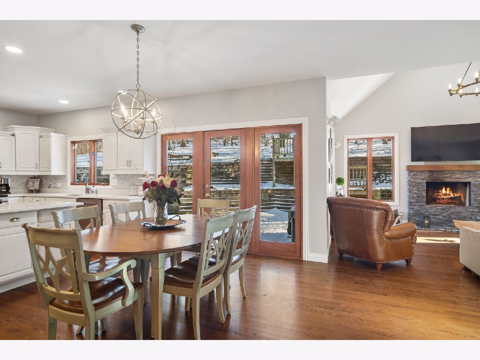
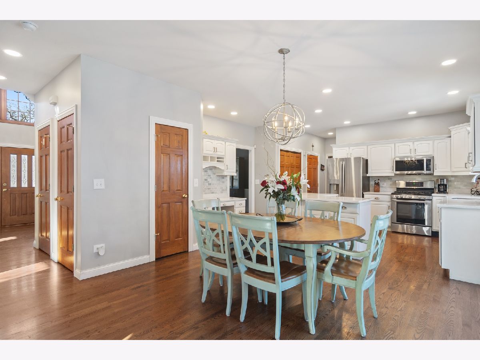
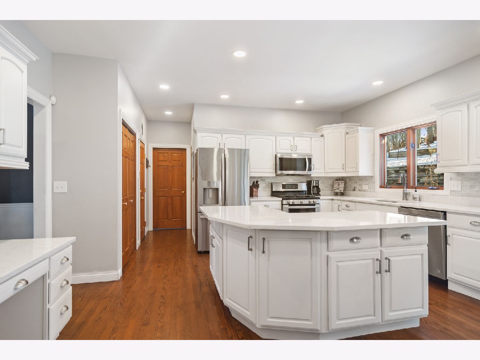
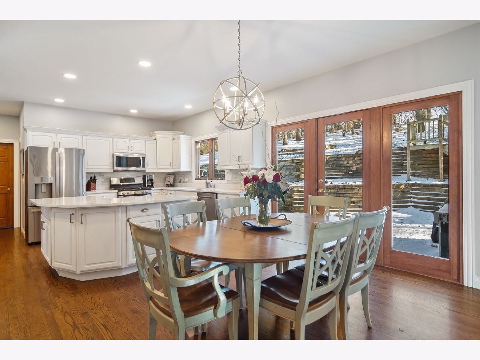
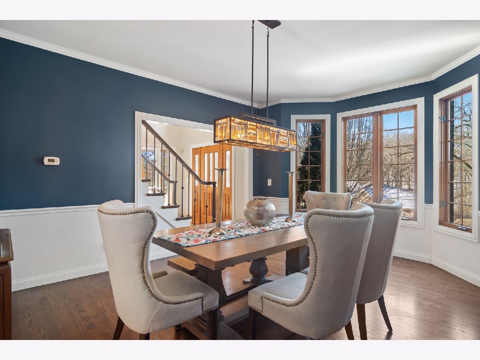
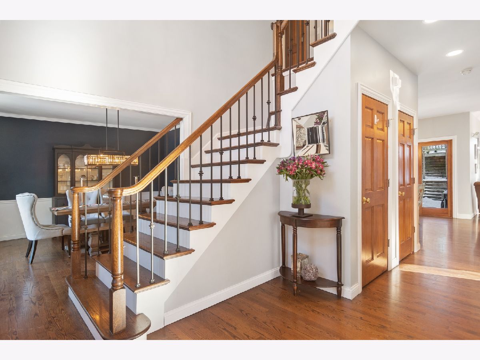
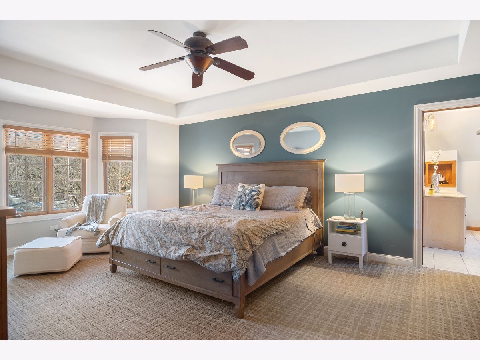
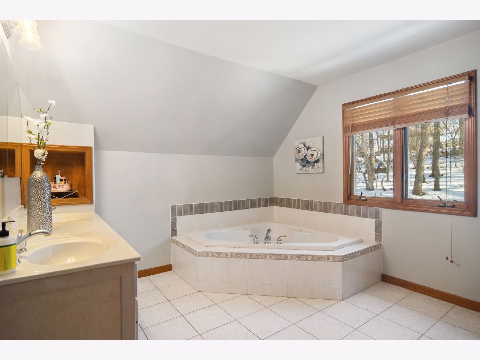
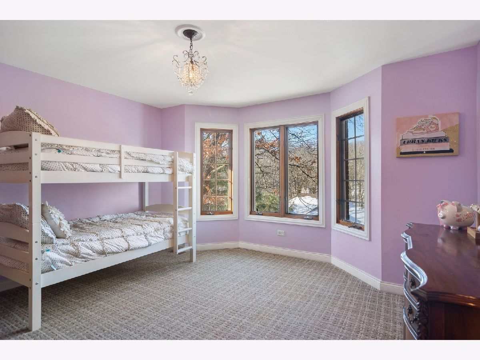
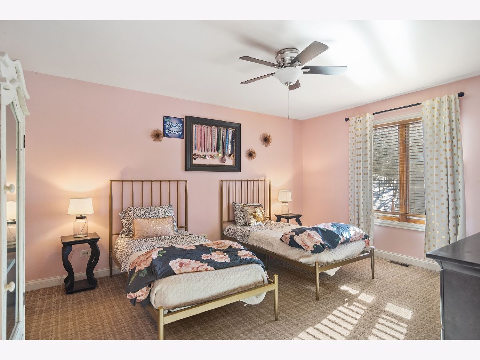
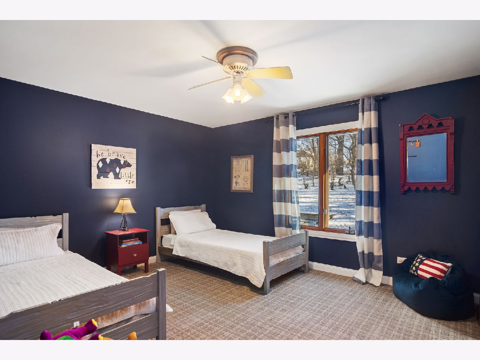

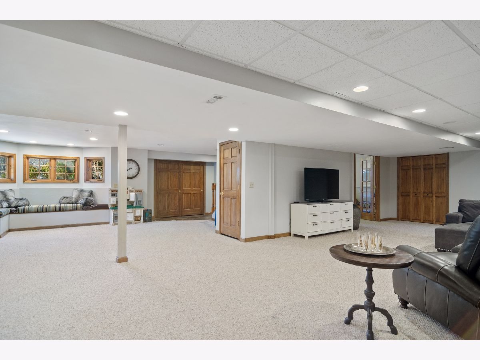
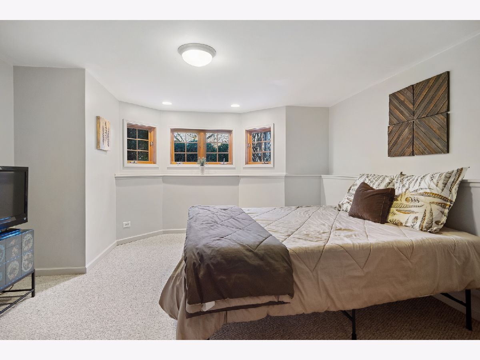
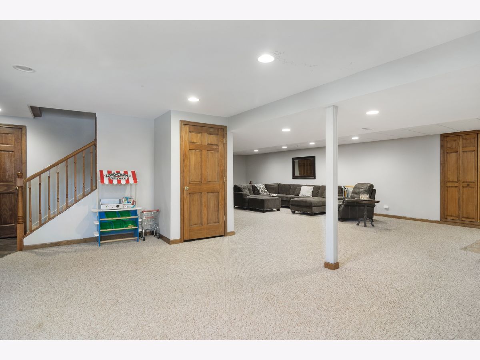
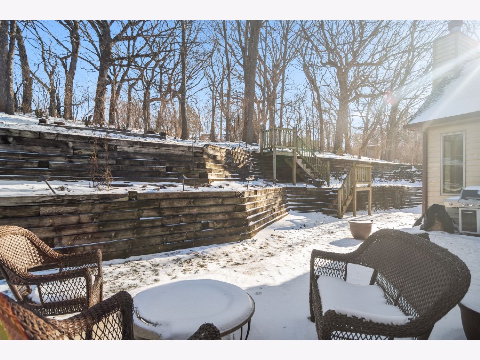
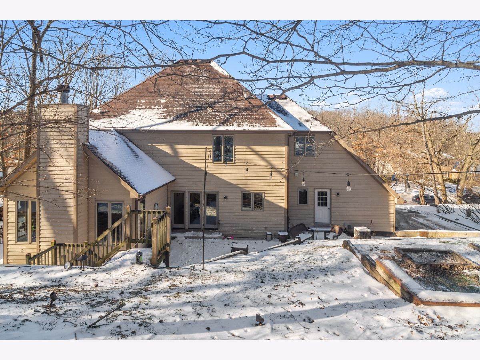
Room Specifics
Total Bedrooms: 5
Bedrooms Above Ground: 4
Bedrooms Below Ground: 1
Dimensions: —
Floor Type: Carpet
Dimensions: —
Floor Type: Carpet
Dimensions: —
Floor Type: Carpet
Dimensions: —
Floor Type: —
Full Bathrooms: 3
Bathroom Amenities: Whirlpool,Separate Shower,Double Sink
Bathroom in Basement: 0
Rooms: Office,Recreation Room,Walk In Closet,Foyer,Game Room,Exercise Room,Attic,Bedroom 5
Basement Description: Finished
Other Specifics
| 3 | |
| Concrete Perimeter | |
| Asphalt | |
| Deck, Storms/Screens, Fire Pit | |
| Landscaped,Wooded | |
| 115X157X115X154 | |
| Finished | |
| Full | |
| Vaulted/Cathedral Ceilings, Bar-Dry, Hardwood Floors, First Floor Laundry | |
| Range, Microwave, Dishwasher, Refrigerator, Washer, Dryer, Disposal, Wine Refrigerator | |
| Not in DB | |
| Curbs, Street Lights, Street Paved, Other | |
| — | |
| — | |
| Attached Fireplace Doors/Screen, Gas Starter |
Tax History
| Year | Property Taxes |
|---|---|
| 2018 | $14,080 |
| 2022 | $10,270 |
Contact Agent
Nearby Similar Homes
Nearby Sold Comparables
Contact Agent
Listing Provided By
Compass




