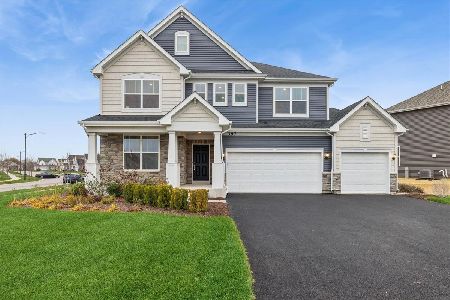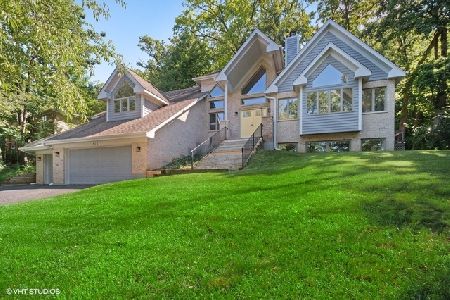505 Harper Drive, Algonquin, Illinois 60102
$303,250
|
Sold
|
|
| Status: | Closed |
| Sqft: | 3,171 |
| Cost/Sqft: | $94 |
| Beds: | 4 |
| Baths: | 4 |
| Year Built: | 2005 |
| Property Taxes: | $11,607 |
| Days On Market: | 4507 |
| Lot Size: | 0,38 |
Description
Custom 2 story in exclusive Eagle Valley. Two story foyer. Formal Living & Dining rooms, Large Eat-In kitchen, Family room with 2 story cathedral ceiling and main level den/office. Hardwood flooring throughout main level. 4 bedrooms and 3 bathrooms on 2nd floor, Luxury Master Suite with balcony. Full basement with finished recreation and play areas with 2nd fireplace. Sold AS-IS in need of decorating touches. Value$$
Property Specifics
| Single Family | |
| — | |
| Traditional | |
| 2005 | |
| Full,English | |
| CUSTOM | |
| No | |
| 0.38 |
| Mc Henry | |
| Eagle Valley | |
| 0 / Not Applicable | |
| None | |
| Public | |
| Public Sewer | |
| 08458320 | |
| 1933253017 |
Property History
| DATE: | EVENT: | PRICE: | SOURCE: |
|---|---|---|---|
| 18 Nov, 2013 | Sold | $303,250 | MRED MLS |
| 23 Oct, 2013 | Under contract | $299,250 | MRED MLS |
| 1 Oct, 2013 | Listed for sale | $299,250 | MRED MLS |
| 30 Sep, 2014 | Sold | $328,000 | MRED MLS |
| 19 Aug, 2014 | Under contract | $349,999 | MRED MLS |
| — | Last price change | $365,000 | MRED MLS |
| 30 Jun, 2014 | Listed for sale | $375,000 | MRED MLS |
Room Specifics
Total Bedrooms: 4
Bedrooms Above Ground: 4
Bedrooms Below Ground: 0
Dimensions: —
Floor Type: Carpet
Dimensions: —
Floor Type: Carpet
Dimensions: —
Floor Type: Wood Laminate
Full Bathrooms: 4
Bathroom Amenities: Whirlpool,Separate Shower,Double Sink
Bathroom in Basement: 0
Rooms: Breakfast Room,Den,Foyer
Basement Description: Partially Finished
Other Specifics
| 3 | |
| Concrete Perimeter | |
| — | |
| Balcony, Patio | |
| Fenced Yard,Wooded | |
| 115 X 156 X 85 X 174 | |
| Pull Down Stair | |
| Full | |
| Vaulted/Cathedral Ceilings, Hardwood Floors, First Floor Laundry | |
| — | |
| Not in DB | |
| Street Lights, Street Paved | |
| — | |
| — | |
| — |
Tax History
| Year | Property Taxes |
|---|---|
| 2013 | $11,607 |
| 2014 | $11,865 |
Contact Agent
Nearby Similar Homes
Nearby Sold Comparables
Contact Agent
Listing Provided By
RE/MAX Plaza











