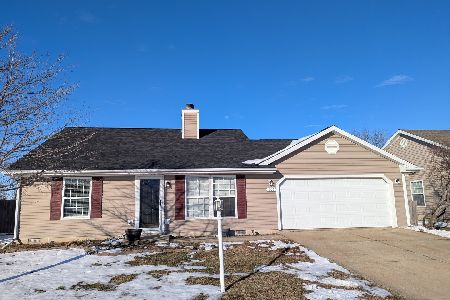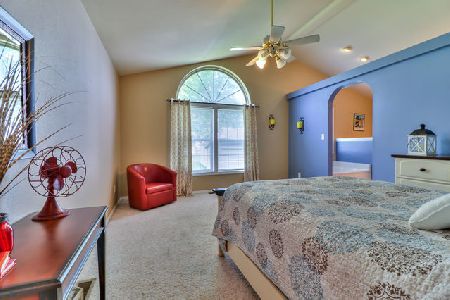415 Laurel Drive, St Joseph, Illinois 61873
$168,900
|
Sold
|
|
| Status: | Closed |
| Sqft: | 1,450 |
| Cost/Sqft: | $119 |
| Beds: | 3 |
| Baths: | 2 |
| Year Built: | 1994 |
| Property Taxes: | $3,018 |
| Days On Market: | 2660 |
| Lot Size: | 0,22 |
Description
The Next Move Is Yours to make this your new address in Crestwood subdivision, a sought after neighborhood. Beautiful Bamboo hardwood flooring flows throughout the main living area of the home. The Kitchen has been updated with attractive countertops, tiled backsplash and a breakfast bar. There is a separate dining area with patio door access to the covered rear deck. Featured in the Living Room is a wood burning fireplace with an attractive hearth. You'll find ceiling fans in the three bedrooms. The Master Bedroom provides a en suite (dual sinks/jetted tub) and a walk-in closet. All window treatments and appliances stay with the home. Garage is heated and provides plenty of cabinets for storage, addt'l shelving, and a wet sink. Roof - complete tear off in 2017. Seller offering a one year AHS home warranty at closing.
Property Specifics
| Single Family | |
| — | |
| Ranch | |
| 1994 | |
| None | |
| — | |
| No | |
| 0.22 |
| Champaign | |
| — | |
| 0 / Not Applicable | |
| None | |
| Public | |
| Public Sewer | |
| 10103210 | |
| 282211457024 |
Nearby Schools
| NAME: | DISTRICT: | DISTANCE: | |
|---|---|---|---|
|
Grade School
St. Joseph Elementary School |
169 | — | |
|
Middle School
St. Joseph Elementary School |
169 | Not in DB | |
|
High School
St. Joe-ogden High School |
305 | Not in DB | |
Property History
| DATE: | EVENT: | PRICE: | SOURCE: |
|---|---|---|---|
| 28 Jan, 2019 | Sold | $168,900 | MRED MLS |
| 21 Nov, 2018 | Under contract | $172,900 | MRED MLS |
| — | Last price change | $179,900 | MRED MLS |
| 4 Oct, 2018 | Listed for sale | $179,900 | MRED MLS |
Room Specifics
Total Bedrooms: 3
Bedrooms Above Ground: 3
Bedrooms Below Ground: 0
Dimensions: —
Floor Type: Carpet
Dimensions: —
Floor Type: Carpet
Full Bathrooms: 2
Bathroom Amenities: Double Sink
Bathroom in Basement: 0
Rooms: No additional rooms
Basement Description: None
Other Specifics
| 2 | |
| Block | |
| Concrete | |
| Deck | |
| Fenced Yard | |
| 82.04X118.07X82.04X120.75 | |
| — | |
| Full | |
| Vaulted/Cathedral Ceilings, Hardwood Floors | |
| Range, Dishwasher, Refrigerator, Washer, Dryer, Disposal, Range Hood | |
| Not in DB | |
| Sidewalks, Street Paved | |
| — | |
| — | |
| Wood Burning |
Tax History
| Year | Property Taxes |
|---|---|
| 2019 | $3,018 |
Contact Agent
Nearby Similar Homes
Nearby Sold Comparables
Contact Agent
Listing Provided By
Champaign County Realty






