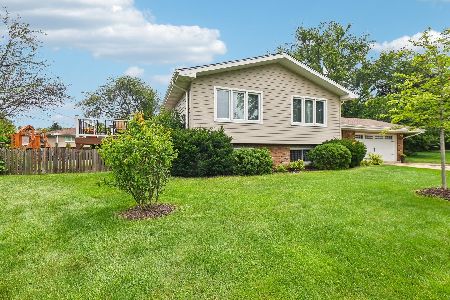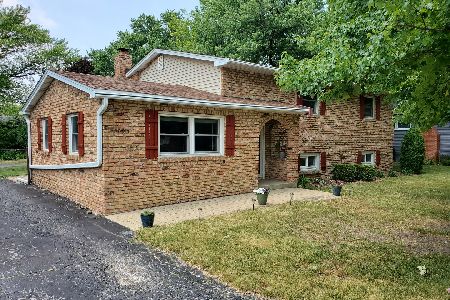415 Lincoln Lane, Frankfort, Illinois 60423
$262,000
|
Sold
|
|
| Status: | Closed |
| Sqft: | 1,577 |
| Cost/Sqft: | $171 |
| Beds: | 5 |
| Baths: | 2 |
| Year Built: | 1968 |
| Property Taxes: | $6,321 |
| Days On Market: | 3794 |
| Lot Size: | 0,15 |
Description
No need to go to the park, it's right here in the back yard! Tons of outdoor space and located on a cul de sac near bike and walking trails. Inside, the house has great updates and an open living space. Two complete levels with the kitchen, dining room and living room upstairs, the family room and two bedrooms are downstairs. Garage space is abundant, two cars plus a large storage area. The storage doesn't stop there, in the yard, you'll find more space in the shed. Updates in the past few years include roof, water heater, fence, shed, bathroom, lighting, flooring and doors.
Property Specifics
| Single Family | |
| — | |
| — | |
| 1968 | |
| Partial,Walkout | |
| — | |
| No | |
| 0.15 |
| Will | |
| Connecticut Hills | |
| 0 / Not Applicable | |
| None | |
| Public | |
| Public Sewer | |
| 09027279 | |
| 1909211180090000 |
Nearby Schools
| NAME: | DISTRICT: | DISTANCE: | |
|---|---|---|---|
|
Grade School
Grand Prairie Elementary School |
157C | — | |
|
Middle School
Hickory Creek Middle School |
157C | Not in DB | |
|
High School
Lincoln-way East High School |
210 | Not in DB | |
|
Alternate Elementary School
Chelsea Elementary School |
— | Not in DB | |
Property History
| DATE: | EVENT: | PRICE: | SOURCE: |
|---|---|---|---|
| 31 May, 2007 | Sold | $260,000 | MRED MLS |
| 30 Apr, 2007 | Under contract | $274,900 | MRED MLS |
| — | Last price change | $279,900 | MRED MLS |
| 4 Mar, 2007 | Listed for sale | $289,900 | MRED MLS |
| 11 Mar, 2016 | Sold | $262,000 | MRED MLS |
| 6 Jan, 2016 | Under contract | $269,000 | MRED MLS |
| — | Last price change | $275,000 | MRED MLS |
| 1 Sep, 2015 | Listed for sale | $275,000 | MRED MLS |
| 7 Oct, 2024 | Sold | $390,000 | MRED MLS |
| 2 Sep, 2024 | Under contract | $399,900 | MRED MLS |
| 16 Aug, 2024 | Listed for sale | $399,900 | MRED MLS |
Room Specifics
Total Bedrooms: 5
Bedrooms Above Ground: 5
Bedrooms Below Ground: 0
Dimensions: —
Floor Type: Carpet
Dimensions: —
Floor Type: Carpet
Dimensions: —
Floor Type: Wood Laminate
Dimensions: —
Floor Type: —
Full Bathrooms: 2
Bathroom Amenities: —
Bathroom in Basement: 1
Rooms: Bedroom 5,Foyer
Basement Description: Finished
Other Specifics
| 2.5 | |
| Concrete Perimeter | |
| Asphalt,Side Drive | |
| — | |
| Cul-De-Sac | |
| 60X110X168X156 | |
| — | |
| None | |
| Hardwood Floors, Wood Laminate Floors, First Floor Bedroom, In-Law Arrangement, First Floor Full Bath | |
| Range, Microwave, Dishwasher, Refrigerator, Washer, Dryer | |
| Not in DB | |
| Street Lights | |
| — | |
| — | |
| Wood Burning, Gas Log |
Tax History
| Year | Property Taxes |
|---|---|
| 2007 | $4,797 |
| 2016 | $6,321 |
| 2024 | $8,234 |
Contact Agent
Nearby Similar Homes
Nearby Sold Comparables
Contact Agent
Listing Provided By
RE/MAX 10








