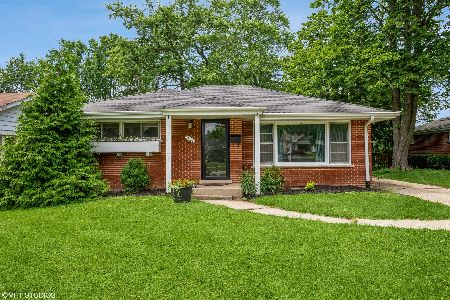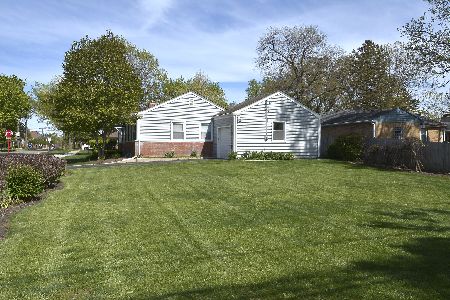415 Main Street, Mount Prospect, Illinois 60056
$233,000
|
Sold
|
|
| Status: | Closed |
| Sqft: | 1,320 |
| Cost/Sqft: | $174 |
| Beds: | 3 |
| Baths: | 1 |
| Year Built: | 1950 |
| Property Taxes: | $6,642 |
| Days On Market: | 2861 |
| Lot Size: | 0,17 |
Description
Come take a look at this affordable and updated brick Cape Cod close to downtown Mt. Prospect, Metra and Randhurst shopping area. New high efficiency furnace, air conditioner, washer, dryer and recent tuckpointing, plus newer roof and windows, too! Kitchen has granite counters, marble backsplash and cherry 42" cabs. House full of natural light, and has canned lighting, hardwood on main floor with charming wainscotting on walls. 2 bedrooms tucked away upstairs, where beautiful dark engineered wood flooring recently installed. First floor bedroom/office currently used as playroom. Finished basement sports rec room, dry bar and bonus room. Wide driveway can fit multiple cars, fully fenced spacious yard with shed. NOTE: No homeowners tax exemption applied.
Property Specifics
| Single Family | |
| — | |
| Cape Cod | |
| 1950 | |
| Full | |
| — | |
| No | |
| 0.17 |
| Cook | |
| — | |
| 0 / Not Applicable | |
| None | |
| Public | |
| Public Sewer | |
| 09890046 | |
| 03342080050000 |
Nearby Schools
| NAME: | DISTRICT: | DISTANCE: | |
|---|---|---|---|
|
Grade School
Fairview Elementary School |
57 | — | |
|
Middle School
Lincoln Junior High School |
57 | Not in DB | |
|
High School
Prospect High School |
214 | Not in DB | |
Property History
| DATE: | EVENT: | PRICE: | SOURCE: |
|---|---|---|---|
| 5 Sep, 2013 | Sold | $218,000 | MRED MLS |
| 21 Jul, 2013 | Under contract | $224,900 | MRED MLS |
| 19 Jul, 2013 | Listed for sale | $224,900 | MRED MLS |
| 28 Jun, 2016 | Sold | $260,000 | MRED MLS |
| 11 May, 2016 | Under contract | $274,900 | MRED MLS |
| 7 May, 2016 | Listed for sale | $274,900 | MRED MLS |
| 17 Aug, 2018 | Sold | $233,000 | MRED MLS |
| 1 Jul, 2018 | Under contract | $230,000 | MRED MLS |
| 20 Mar, 2018 | Listed for sale | $240,000 | MRED MLS |
Room Specifics
Total Bedrooms: 3
Bedrooms Above Ground: 3
Bedrooms Below Ground: 0
Dimensions: —
Floor Type: Wood Laminate
Dimensions: —
Floor Type: Hardwood
Full Bathrooms: 1
Bathroom Amenities: —
Bathroom in Basement: 0
Rooms: Foyer,Storage,Bonus Room
Basement Description: Finished
Other Specifics
| — | |
| — | |
| Concrete | |
| Storms/Screens | |
| Fenced Yard | |
| 50X152 | |
| — | |
| None | |
| Bar-Dry, Hardwood Floors, Wood Laminate Floors, First Floor Bedroom, First Floor Full Bath | |
| Range, Microwave, Dishwasher, Refrigerator, Washer, Dryer, Wine Refrigerator | |
| Not in DB | |
| Sidewalks, Street Lights, Street Paved | |
| — | |
| — | |
| — |
Tax History
| Year | Property Taxes |
|---|---|
| 2013 | $6,213 |
| 2016 | $2,370 |
| 2018 | $6,642 |
Contact Agent
Nearby Similar Homes
Nearby Sold Comparables
Contact Agent
Listing Provided By
Baird & Warner








