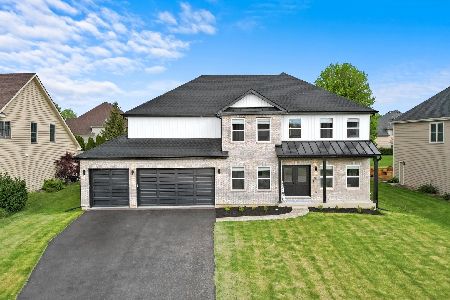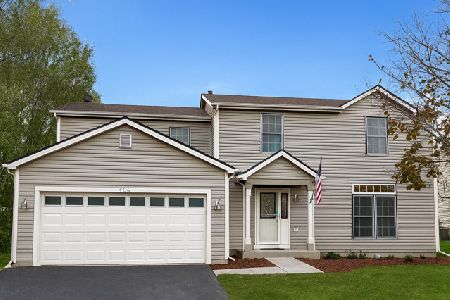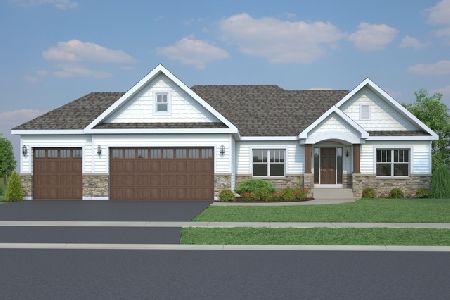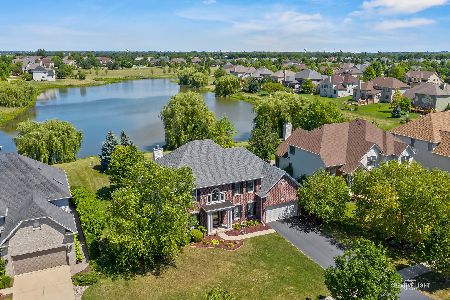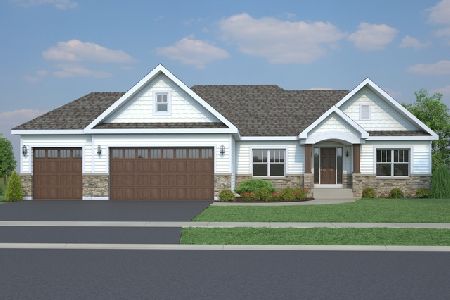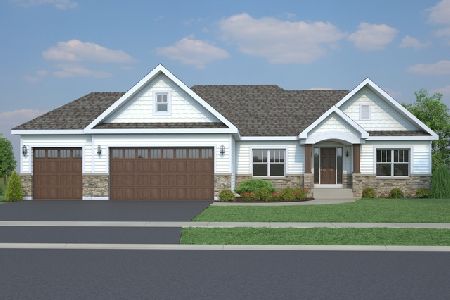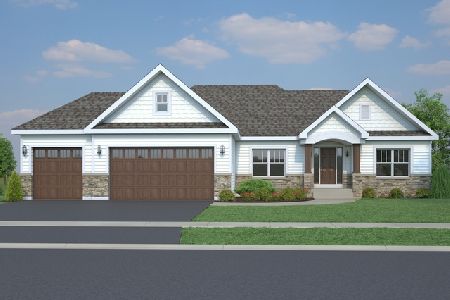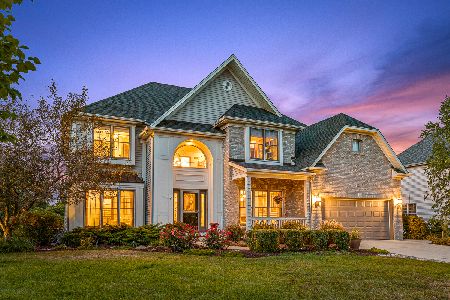415 Mallard Point Drive, North Aurora, Illinois 60542
$382,000
|
Sold
|
|
| Status: | Closed |
| Sqft: | 3,352 |
| Cost/Sqft: | $119 |
| Beds: | 4 |
| Baths: | 3 |
| Year Built: | 2004 |
| Property Taxes: | $8,528 |
| Days On Market: | 6541 |
| Lot Size: | 0,00 |
Description
Premium lot backs to pond in Mooselake Estates. Gorgeous views from backyard paver patio & cedar deck. Briarstone 4BR/2.5BA Gladstone built home. Hardwood flrs in foyer extending into Kitchen and Sun Room/Dinette. Island Kitchen with upgraded 42" cherry cabinets,granite countertops & SS appliances. 1st flr office, 2nd flr loft, huge Family Room with FP. Full Basement. 3 Car Garage. Minutes to I88 access & Randall Rd.
Property Specifics
| Single Family | |
| — | |
| Traditional | |
| 2004 | |
| Full | |
| BRIARSTONE | |
| Yes | |
| 0 |
| Kane | |
| Mooselake Estates | |
| 300 / Annual | |
| None | |
| Public | |
| Public Sewer | |
| 06805217 | |
| 1232490005 |
Property History
| DATE: | EVENT: | PRICE: | SOURCE: |
|---|---|---|---|
| 22 Aug, 2008 | Sold | $382,000 | MRED MLS |
| 25 Jul, 2008 | Under contract | $399,900 | MRED MLS |
| — | Last price change | $419,900 | MRED MLS |
| 19 Feb, 2008 | Listed for sale | $450,000 | MRED MLS |
Room Specifics
Total Bedrooms: 4
Bedrooms Above Ground: 4
Bedrooms Below Ground: 0
Dimensions: —
Floor Type: Carpet
Dimensions: —
Floor Type: Carpet
Dimensions: —
Floor Type: Carpet
Full Bathrooms: 3
Bathroom Amenities: Whirlpool,Separate Shower,Double Sink
Bathroom in Basement: 0
Rooms: Breakfast Room,Den,Great Room,Loft,Office,Utility Room-1st Floor
Basement Description: —
Other Specifics
| 3 | |
| Concrete Perimeter | |
| Asphalt | |
| Deck, Patio | |
| Pond(s),Water View | |
| 80X175 | |
| — | |
| Full | |
| — | |
| Range, Microwave, Dishwasher, Refrigerator, Washer, Dryer, Disposal | |
| Not in DB | |
| Sidewalks, Street Lights, Street Paved | |
| — | |
| — | |
| Gas Log, Gas Starter |
Tax History
| Year | Property Taxes |
|---|---|
| 2008 | $8,528 |
Contact Agent
Nearby Similar Homes
Nearby Sold Comparables
Contact Agent
Listing Provided By
Ted Laatz, Broker

