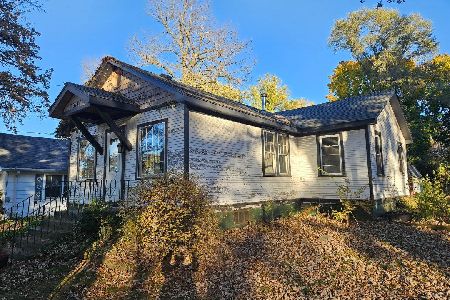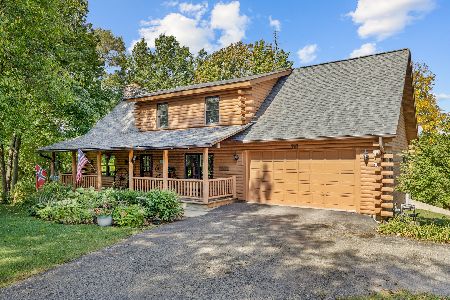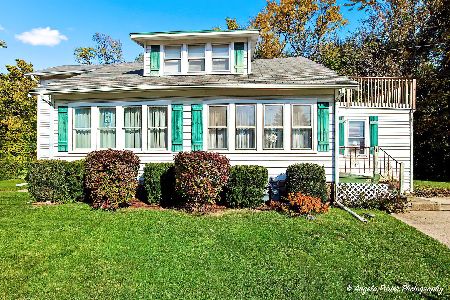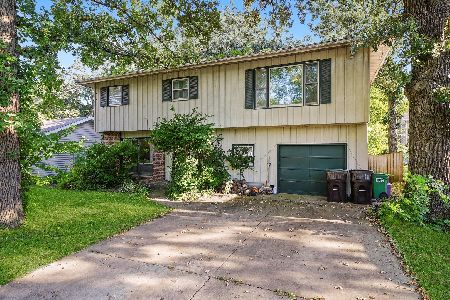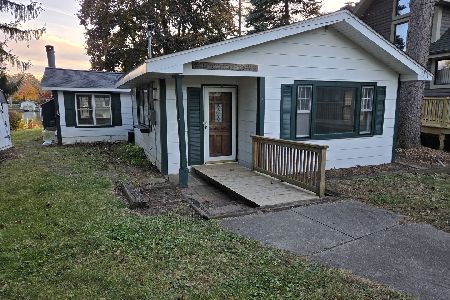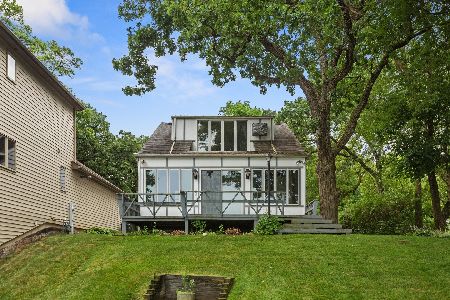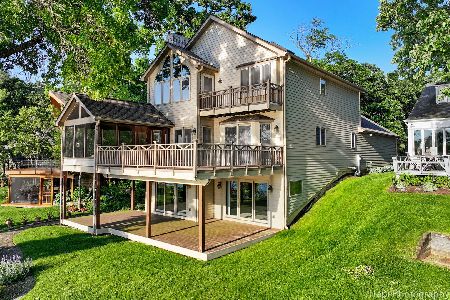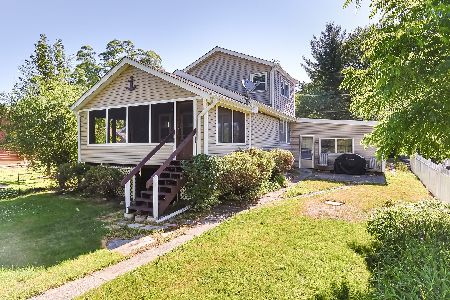415 Mineral Springs Drive, Mchenry, Illinois 60051
$179,000
|
Sold
|
|
| Status: | Closed |
| Sqft: | 2,075 |
| Cost/Sqft: | $91 |
| Beds: | 6 |
| Baths: | 4 |
| Year Built: | 1955 |
| Property Taxes: | $6,533 |
| Days On Market: | 5279 |
| Lot Size: | 0,00 |
Description
Spacious, waterfront, 6bd/3.5ba, SFH in Mchenry!! Home features: large living room, separate dining room, family room, there is a 2nd kitchen w/eating area table space, jet tub in bath, fireplace, wood laminated floors, lots of light throughout and plenty of closet space for extra storage, full basement, porch and patio overlooking a huge back yard and river. Close to parks, shopping, river. Easy to Show.
Property Specifics
| Single Family | |
| — | |
| — | |
| 1955 | |
| Full,Walkout | |
| — | |
| Yes | |
| — |
| Mc Henry | |
| — | |
| 100 / Annual | |
| Snow Removal,Other | |
| Private Well | |
| Septic-Private | |
| 07879621 | |
| 0936329013 |
Property History
| DATE: | EVENT: | PRICE: | SOURCE: |
|---|---|---|---|
| 18 May, 2007 | Sold | $449,000 | MRED MLS |
| 25 Apr, 2007 | Under contract | $479,000 | MRED MLS |
| 15 Mar, 2007 | Listed for sale | $479,000 | MRED MLS |
| 6 Dec, 2011 | Sold | $179,000 | MRED MLS |
| 19 Sep, 2011 | Under contract | $187,900 | MRED MLS |
| 12 Aug, 2011 | Listed for sale | $187,900 | MRED MLS |
Room Specifics
Total Bedrooms: 6
Bedrooms Above Ground: 6
Bedrooms Below Ground: 0
Dimensions: —
Floor Type: —
Dimensions: —
Floor Type: —
Dimensions: —
Floor Type: —
Dimensions: —
Floor Type: —
Dimensions: —
Floor Type: —
Full Bathrooms: 4
Bathroom Amenities: —
Bathroom in Basement: 1
Rooms: Kitchen,Bonus Room,Bedroom 5,Bedroom 6
Basement Description: Finished
Other Specifics
| 2 | |
| — | |
| — | |
| — | |
| — | |
| 10000 SQ.FT. | |
| — | |
| Full | |
| — | |
| — | |
| Not in DB | |
| — | |
| — | |
| — | |
| — |
Tax History
| Year | Property Taxes |
|---|---|
| 2007 | $5,201 |
| 2011 | $6,533 |
Contact Agent
Nearby Similar Homes
Nearby Sold Comparables
Contact Agent
Listing Provided By
Great Street Properties, Inc.

