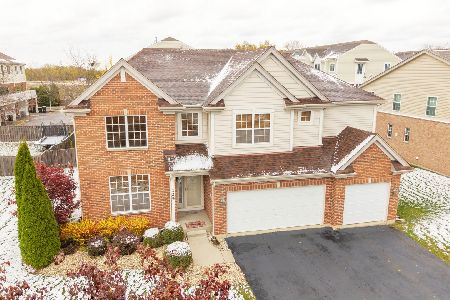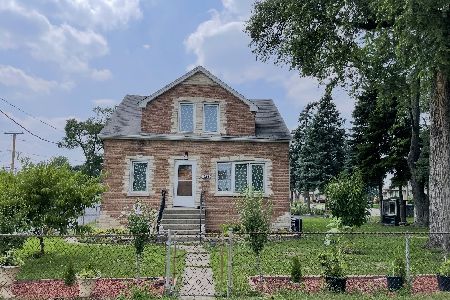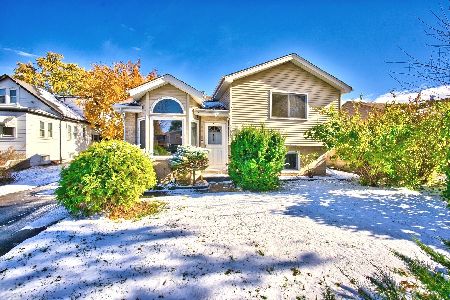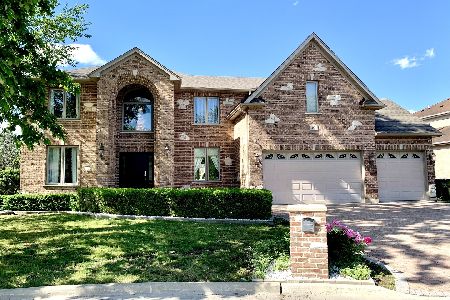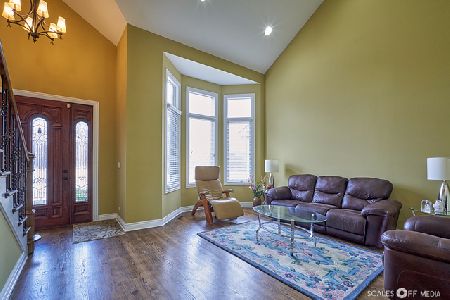415 Montrose Avenue, Wood Dale, Illinois 60191
$515,000
|
Sold
|
|
| Status: | Closed |
| Sqft: | 3,097 |
| Cost/Sqft: | $166 |
| Beds: | 4 |
| Baths: | 3 |
| Year Built: | 2000 |
| Property Taxes: | $11,914 |
| Days On Market: | 1790 |
| Lot Size: | 0,00 |
Description
Fabulous home located on a quiet dead end street. Many upgrades have been done to the home...new hardwood in Family Room, closet organizers in all closets, floor guard in the oversized 3.5 car garage, 15 foot ceiling in basement (perfect to set up an area for gymnastics equipment, golf swing area, basketball hoop), roughed in plumbing in basement for a bathroom, alarm system, irrigation system, trex deck, gas line to the outdoor grill, custom made window wells. Exceptionally well-built by North Shore Builder of million dollar custom residences in preferred Wood Dale Dist 7 Schools. The Living Room has a custom window seat, Kitchen garden window, Breakfast Room Bay, Custom Ceilings. The Mid Level Office/5th BR is perfect for your home office or room for your little ones to work on school work. It is far off from the rest of the home and overlooks the open backyard. First floor laundry room off the garage with a laundry sink. Large lot backing to dedicated green-space and Park. 2 fireplaces, located in the Master Bedroom and first floor Family Room. Close to all major highways and train station for ease of travel. The home is close to the Hiawatha Trail and Lake Mini-Ha-Ha.
Property Specifics
| Single Family | |
| — | |
| — | |
| 2000 | |
| Full | |
| — | |
| No | |
| 0 |
| Du Page | |
| — | |
| — / Not Applicable | |
| None | |
| Lake Michigan,Public | |
| Public Sewer | |
| 11042531 | |
| 0315218007 |
Nearby Schools
| NAME: | DISTRICT: | DISTANCE: | |
|---|---|---|---|
|
Grade School
Oakbrook Elementary School |
7 | — | |
|
Middle School
Wood Dale Junior High School |
7 | Not in DB | |
|
High School
Fenton High School |
100 | Not in DB | |
Property History
| DATE: | EVENT: | PRICE: | SOURCE: |
|---|---|---|---|
| 1 Jun, 2021 | Sold | $515,000 | MRED MLS |
| 13 Apr, 2021 | Under contract | $515,000 | MRED MLS |
| 6 Apr, 2021 | Listed for sale | $515,000 | MRED MLS |
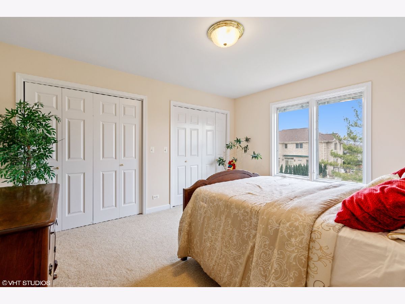
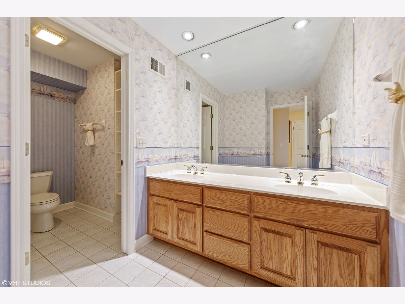
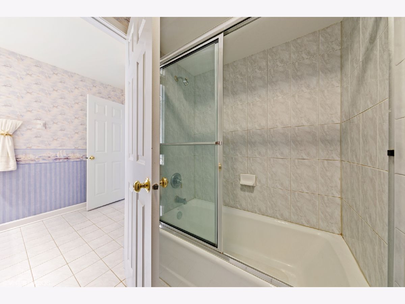
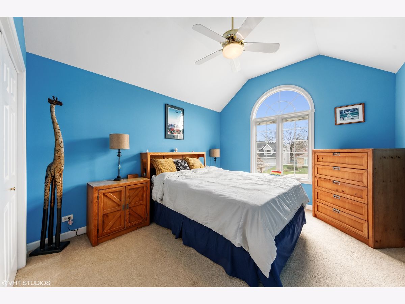
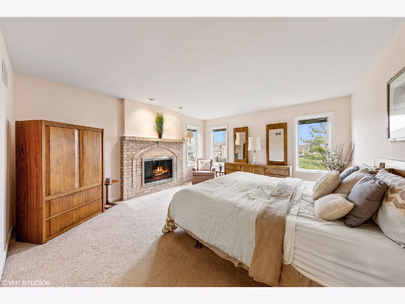
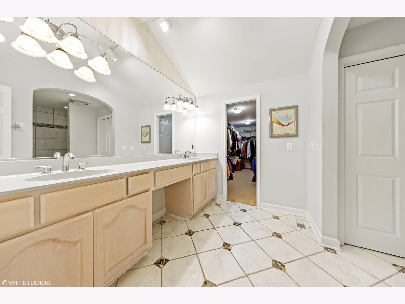
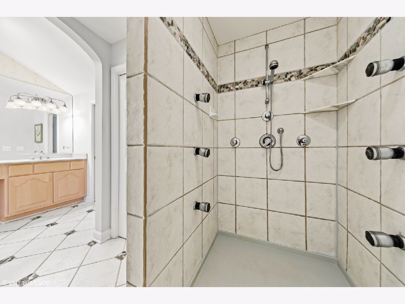
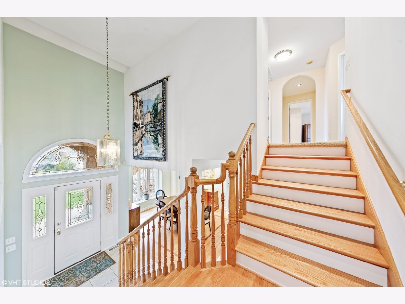
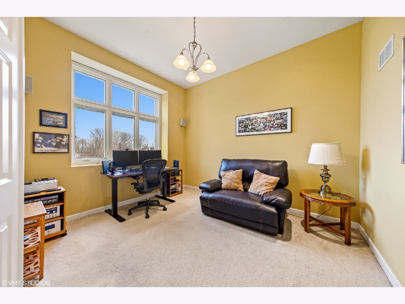
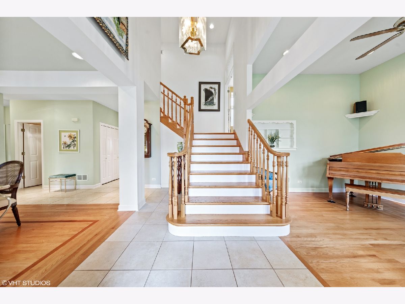
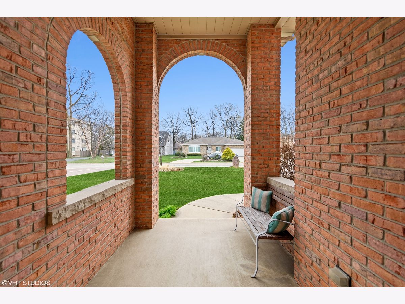
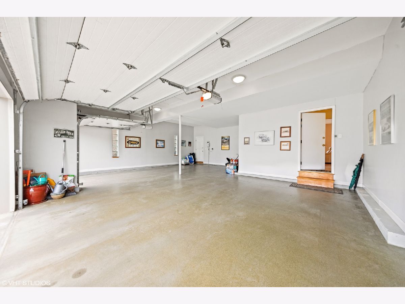
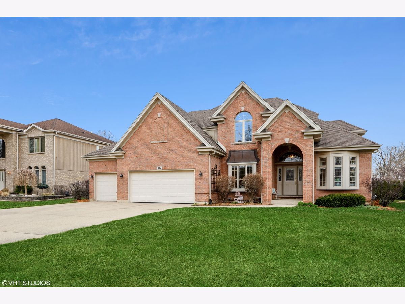
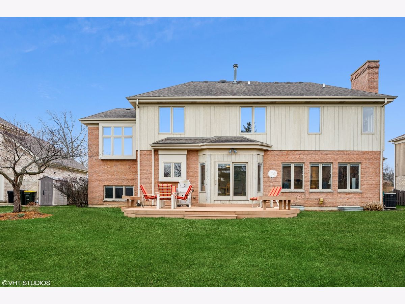
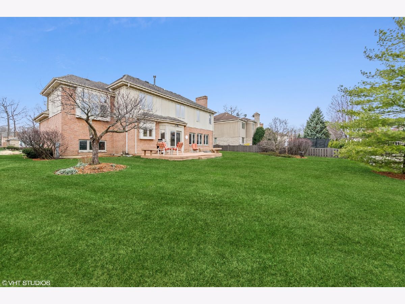
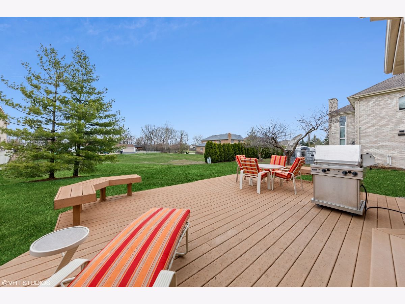
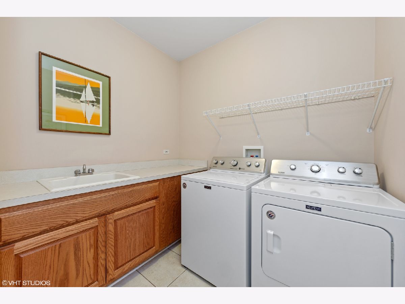
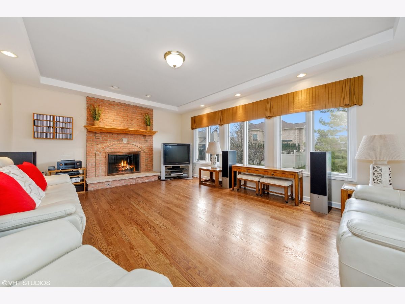
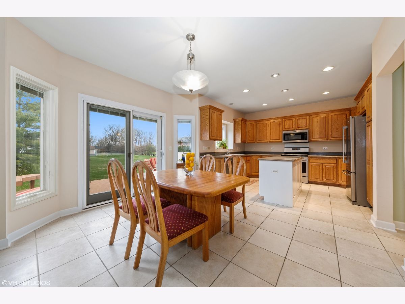
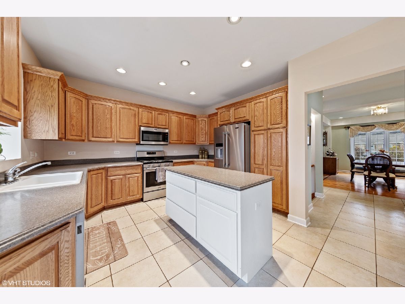
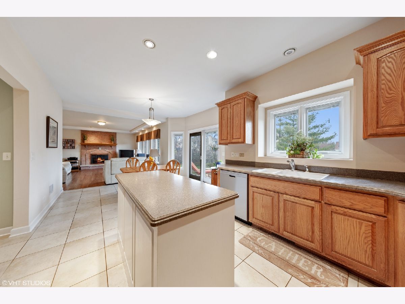
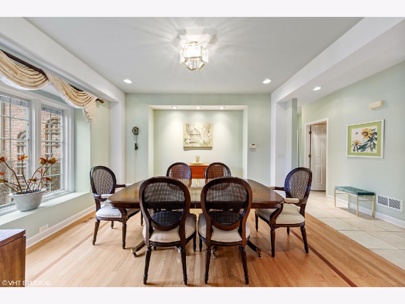
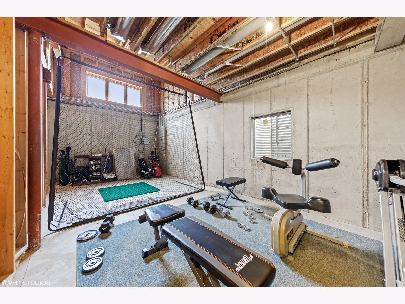
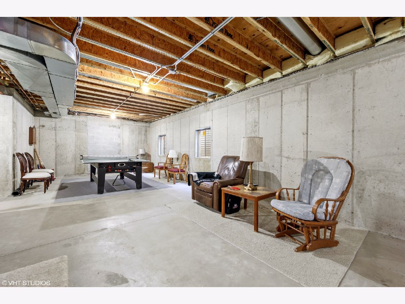
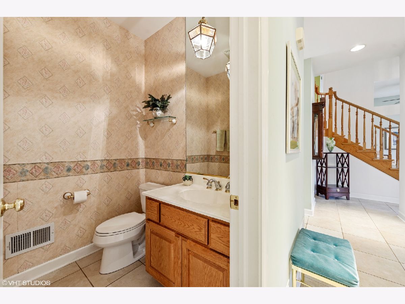
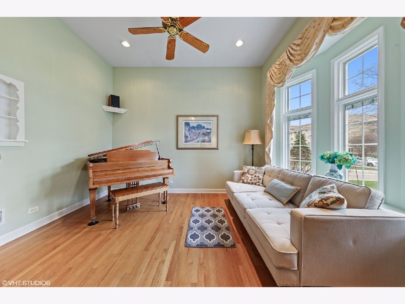
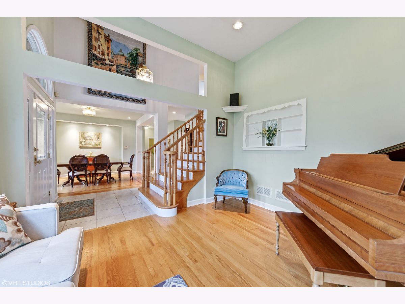
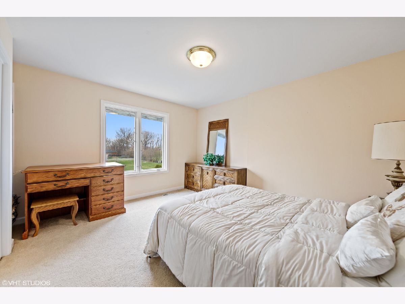
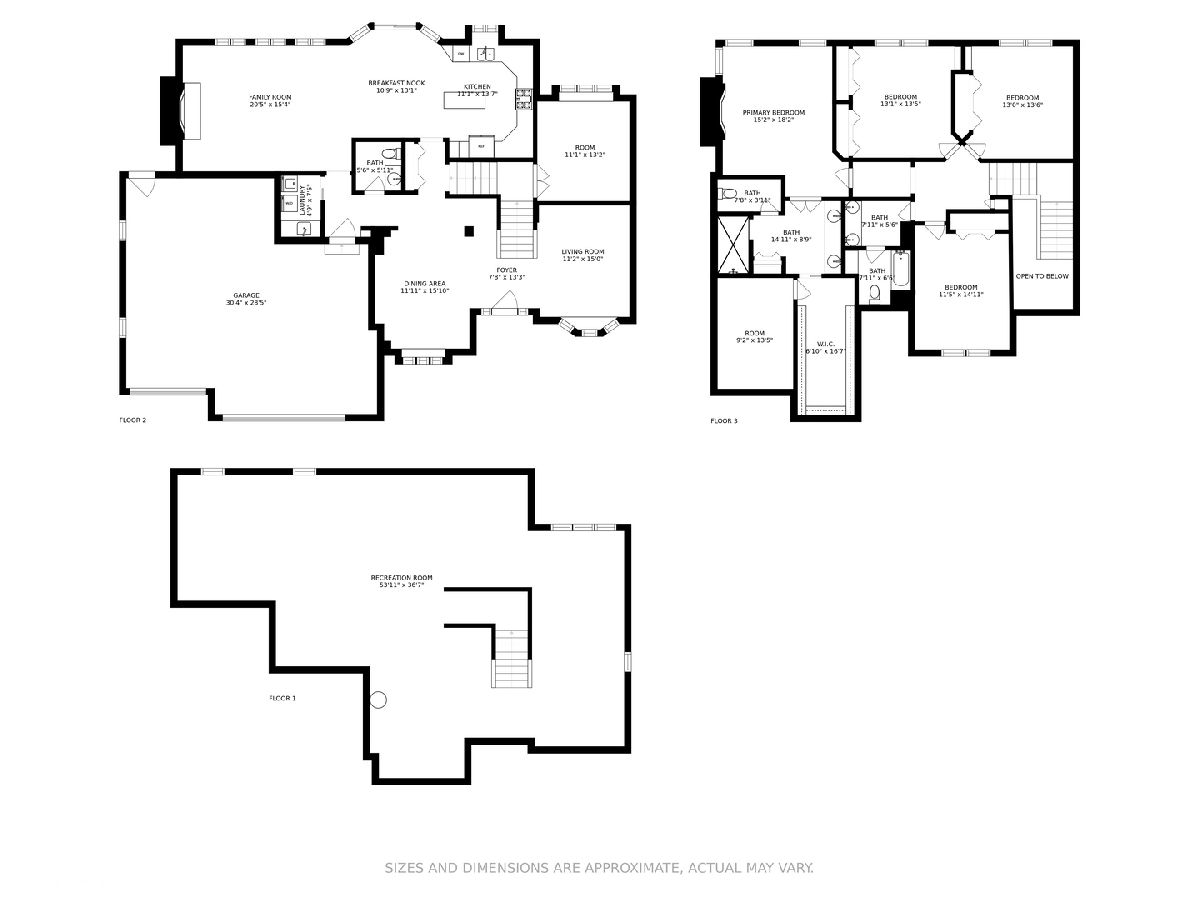
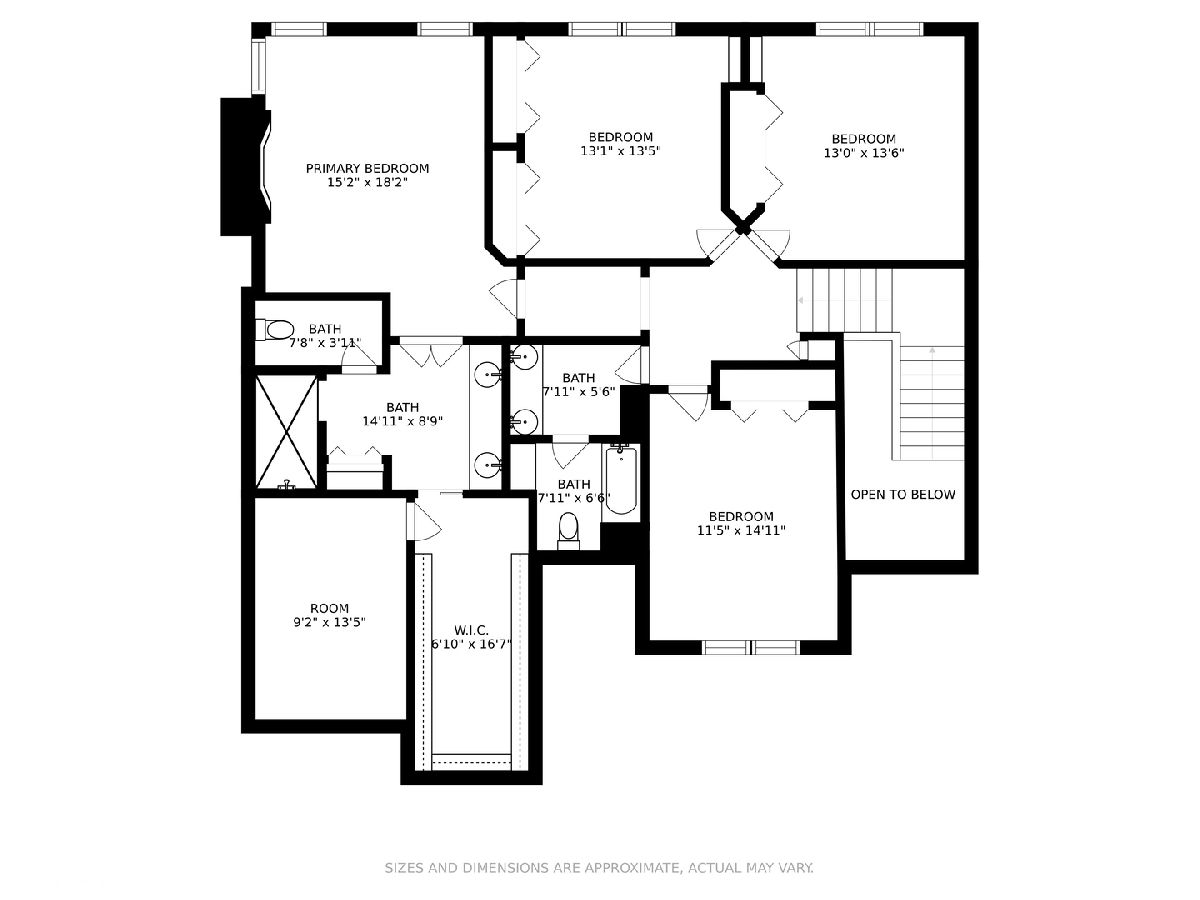
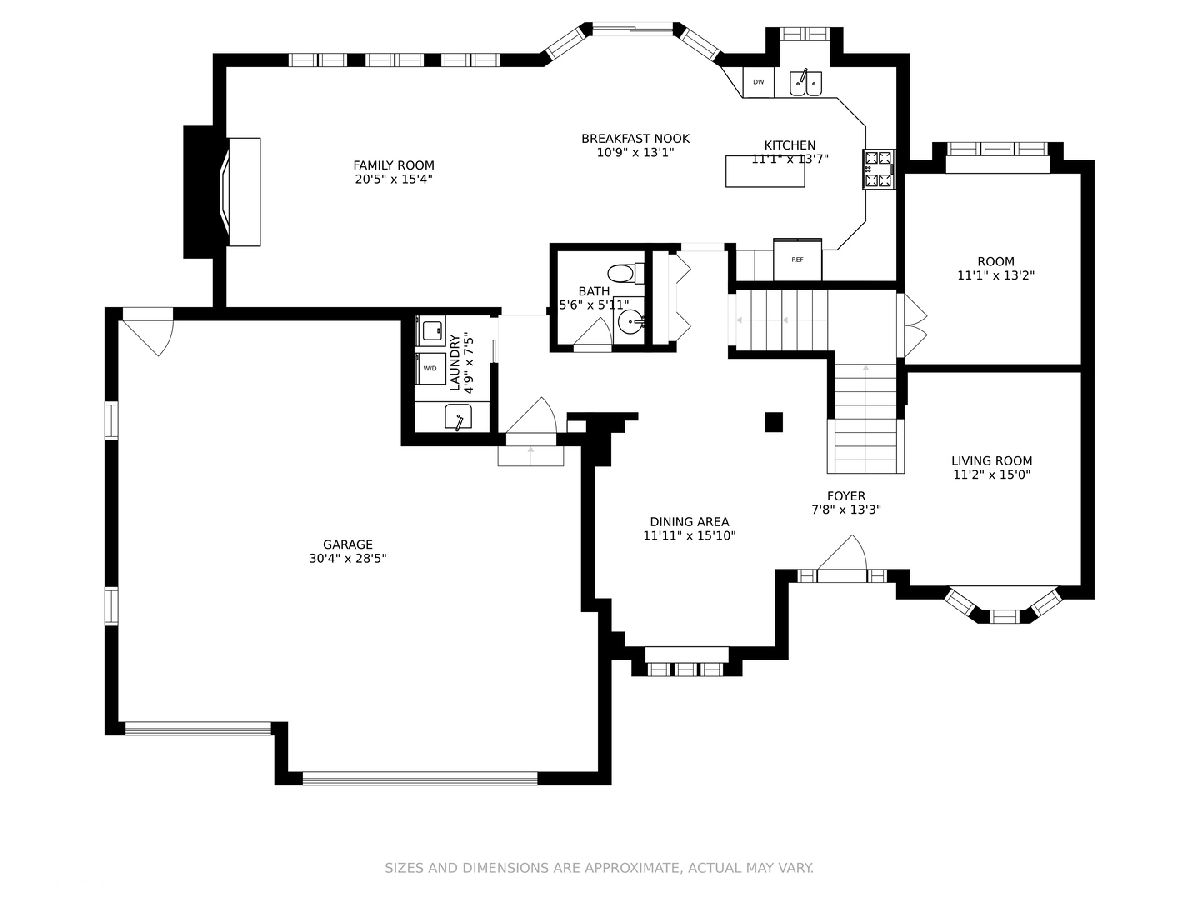
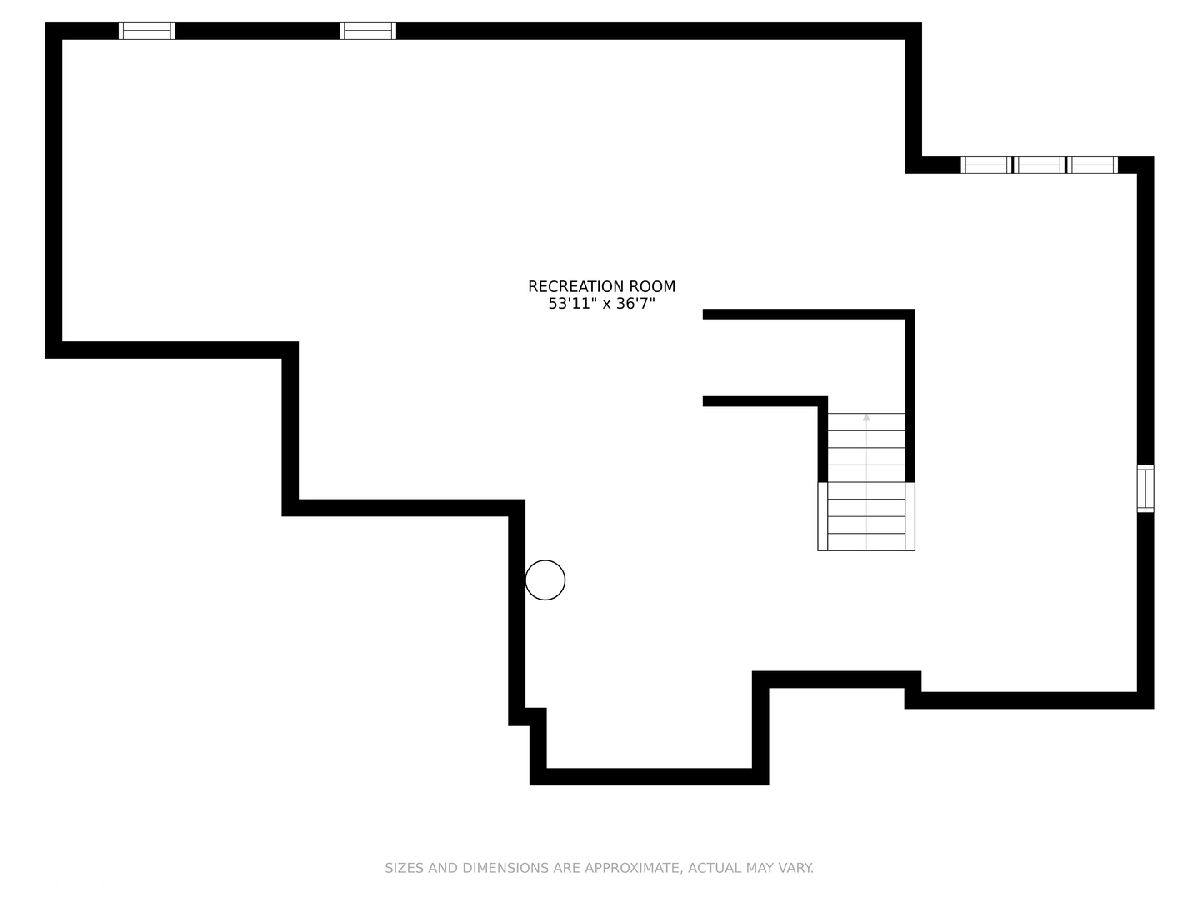
Room Specifics
Total Bedrooms: 4
Bedrooms Above Ground: 4
Bedrooms Below Ground: 0
Dimensions: —
Floor Type: Carpet
Dimensions: —
Floor Type: Carpet
Dimensions: —
Floor Type: Carpet
Full Bathrooms: 3
Bathroom Amenities: —
Bathroom in Basement: 0
Rooms: Breakfast Room,Office,Foyer
Basement Description: Unfinished
Other Specifics
| 3.5 | |
| — | |
| — | |
| — | |
| — | |
| 80X125 | |
| — | |
| Full | |
| — | |
| — | |
| Not in DB | |
| — | |
| — | |
| — | |
| — |
Tax History
| Year | Property Taxes |
|---|---|
| 2021 | $11,914 |
Contact Agent
Nearby Similar Homes
Nearby Sold Comparables
Contact Agent
Listing Provided By
@properties

