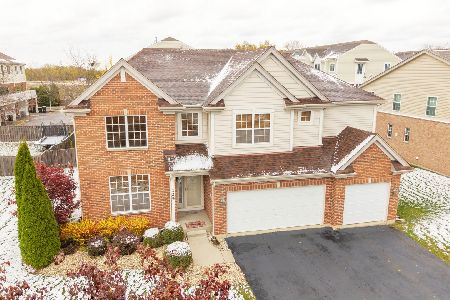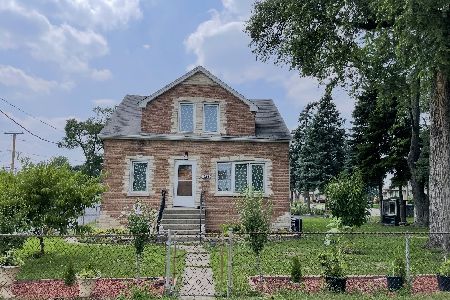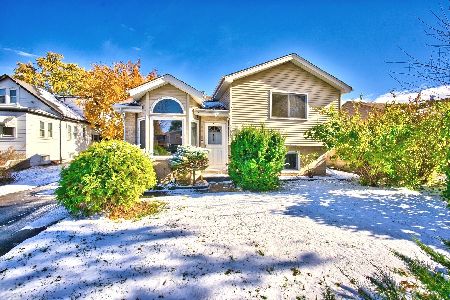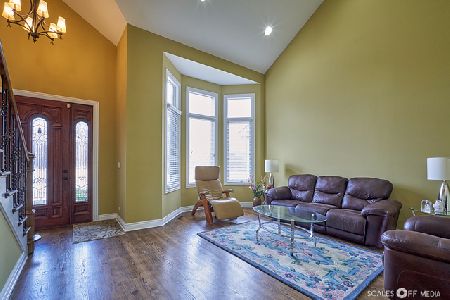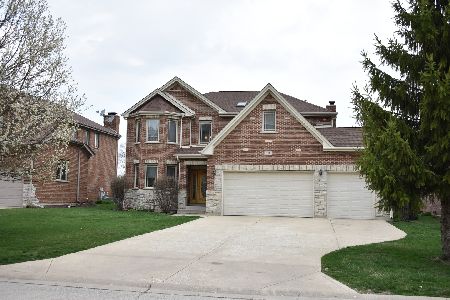454 Dunlay Street, Wood Dale, Illinois 60191
$700,000
|
Sold
|
|
| Status: | Closed |
| Sqft: | 3,400 |
| Cost/Sqft: | $206 |
| Beds: | 4 |
| Baths: | 4 |
| Year Built: | 2006 |
| Property Taxes: | $15,292 |
| Days On Market: | 1411 |
| Lot Size: | 0,00 |
Description
Beautiful brick & stone home on a quiet street, next to large area with a park. Enter through grand doorway into the Living room w/ high-vaulted ceilings, custom entry closet & tons of natural lighting. Continue into a spacious dining room with custom woodwork. Updated Kitchen w/ new Bosch stainless steel appliances, massive 5'x8' center island w/ Calacatta Laza Quartz counter tops, Franke Stainless Steel sink & Hansgrohe faucet. New soft-close cabinets throughout kitchen including pantry cabinets surrounding the fridge & cabinets nestled into the island. All lower cabinets include under-cabinet lighting. Chevron backsplash with Spanish marble. 5-stage reverse osmosis drinking water system feeding into refrigerator & separate spout on kitchen island. Kitchen opens to an eating area & family room w/ updated tile & marble fireplace. A first-floor office/bedroom with adjacent powder room completes the spectacular main level. Upstairs contains four (4) bedrooms and three (3) full bathrooms. Spacious primary bedroom w/ hardwood flooring, recessed lighting, tray ceiling & custom built walk-in closet. Updated master bathroom w/ new vanity, anti-fog LED mirror, Fluerco free-standing tub & tile/marble shower with rainfall showerhead. Three additional generously sized bedrooms w/ new carpet, new ceiling fans, one with an ensuite bathroom, and two bdrms have architecturally unique ceilings. 2nd flr laundry right outside master bedroom w/ new GE Washer & Dryer! Full-sized unfinished basement is plumbed for a bathroom & includes additional laundry room with washer & dryer. Newer dual-zone furnace A/C w/ Self-Cleaning Ionization Residential Air Cleaners and Ecobee thermostat controls. New paint & light fixtures throughout entire house. Three (3)-car garage with ample space for storage. Outdoor gas line connection for easy grilling!
Property Specifics
| Single Family | |
| — | |
| — | |
| 2006 | |
| — | |
| — | |
| No | |
| — |
| Du Page | |
| — | |
| — / Not Applicable | |
| — | |
| — | |
| — | |
| 11380828 | |
| 0315218029 |
Nearby Schools
| NAME: | DISTRICT: | DISTANCE: | |
|---|---|---|---|
|
Grade School
W A Johnson Elementary School |
2 | — | |
|
High School
Fenton High School |
100 | Not in DB | |
Property History
| DATE: | EVENT: | PRICE: | SOURCE: |
|---|---|---|---|
| 2 Jul, 2007 | Sold | $645,000 | MRED MLS |
| 25 May, 2007 | Under contract | $665,000 | MRED MLS |
| 11 May, 2007 | Listed for sale | $665,000 | MRED MLS |
| 28 May, 2021 | Sold | $530,000 | MRED MLS |
| 26 Mar, 2021 | Under contract | $550,000 | MRED MLS |
| — | Last price change | $575,000 | MRED MLS |
| 15 Apr, 2020 | Listed for sale | $599,000 | MRED MLS |
| 31 May, 2022 | Sold | $700,000 | MRED MLS |
| 23 Apr, 2022 | Under contract | $699,900 | MRED MLS |
| 20 Apr, 2022 | Listed for sale | $699,900 | MRED MLS |









































Room Specifics
Total Bedrooms: 4
Bedrooms Above Ground: 4
Bedrooms Below Ground: 0
Dimensions: —
Floor Type: —
Dimensions: —
Floor Type: —
Dimensions: —
Floor Type: —
Full Bathrooms: 4
Bathroom Amenities: —
Bathroom in Basement: 0
Rooms: —
Basement Description: Unfinished
Other Specifics
| 3 | |
| — | |
| — | |
| — | |
| — | |
| 65 X 130 | |
| — | |
| — | |
| — | |
| — | |
| Not in DB | |
| — | |
| — | |
| — | |
| — |
Tax History
| Year | Property Taxes |
|---|---|
| 2021 | $14,705 |
| 2022 | $15,292 |
Contact Agent
Nearby Similar Homes
Nearby Sold Comparables
Contact Agent
Listing Provided By
Main Street Real Estate Group

