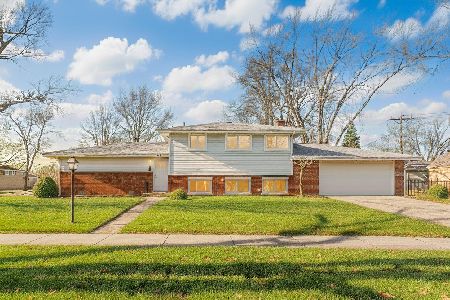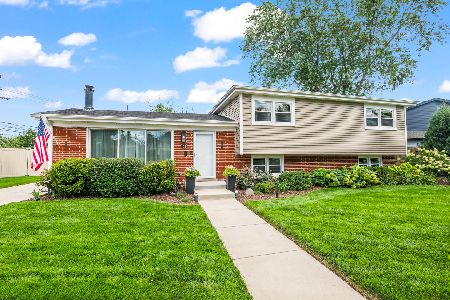415 Mount Prospect Road, Des Plaines, Illinois 60016
$316,250
|
Sold
|
|
| Status: | Closed |
| Sqft: | 1,150 |
| Cost/Sqft: | $275 |
| Beds: | 3 |
| Baths: | 2 |
| Year Built: | 1959 |
| Property Taxes: | $6,110 |
| Days On Market: | 3045 |
| Lot Size: | 0,22 |
Description
Huge Price Drop! Check out the Virtual Tour. NOT in a floodplain. This entire home has been professionally rehabbed from top to bottom with an open floor plan. Kitchen has all new cabinets, stainless steel appliances, island, granite counters and glass tile backsplash. Baths completely remodeled as well. Gorgeous oak floors were just sanded & stained. The elegant fireplace, surrounded by built-in shelving, adds a ton of character to this charming home. Newly installed electric, plumbing, furnace, a/c, drain tile and sump pump. Finished basement, with laminate wood flooring, has plenty of room to easily add a 4th bedroom or den/office. The fully enclosed 3-Season Room allows you to enjoy the outdoors almost year round. Huge, professionally landscaped yard and patio area for entertaining and relaxing. Enjoy the scenic views of DiMucci Park, featuring a basketball court and playground. Amazing home on an incredible lot. As close as you can get to new construction...without the price tag!
Property Specifics
| Single Family | |
| — | |
| — | |
| 1959 | |
| Full | |
| — | |
| No | |
| 0.22 |
| Cook | |
| — | |
| 0 / Not Applicable | |
| None | |
| Lake Michigan | |
| Public Sewer | |
| 09751028 | |
| 09071120120000 |
Property History
| DATE: | EVENT: | PRICE: | SOURCE: |
|---|---|---|---|
| 13 Feb, 2018 | Sold | $316,250 | MRED MLS |
| 23 Jan, 2018 | Under contract | $316,250 | MRED MLS |
| — | Last price change | $316,500 | MRED MLS |
| 14 Sep, 2017 | Listed for sale | $349,000 | MRED MLS |
Room Specifics
Total Bedrooms: 3
Bedrooms Above Ground: 3
Bedrooms Below Ground: 0
Dimensions: —
Floor Type: Hardwood
Dimensions: —
Floor Type: Hardwood
Full Bathrooms: 2
Bathroom Amenities: Double Sink,Soaking Tub
Bathroom in Basement: 1
Rooms: Enclosed Porch
Basement Description: Finished
Other Specifics
| 1 | |
| Concrete Perimeter | |
| Asphalt | |
| Patio, Porch Screened | |
| Corner Lot,Fenced Yard,Landscaped,Park Adjacent | |
| 999X999 | |
| Pull Down Stair | |
| None | |
| Hardwood Floors | |
| Range, Microwave, Dishwasher, Refrigerator, Freezer, Washer, Dryer, Disposal, Stainless Steel Appliance(s) | |
| Not in DB | |
| — | |
| — | |
| — | |
| Gas Log |
Tax History
| Year | Property Taxes |
|---|---|
| 2018 | $6,110 |
Contact Agent
Nearby Similar Homes
Nearby Sold Comparables
Contact Agent
Listing Provided By
Exit Strategy Realty











