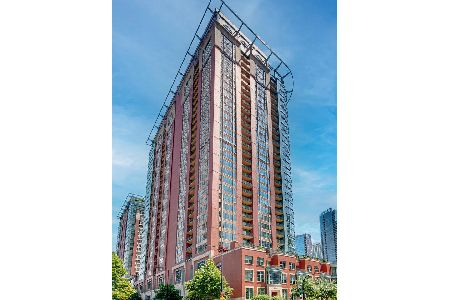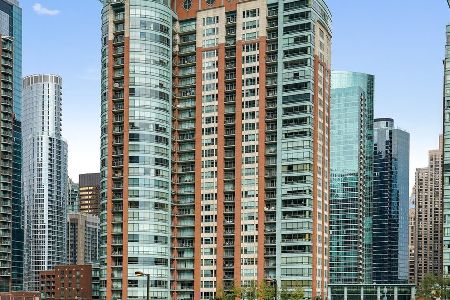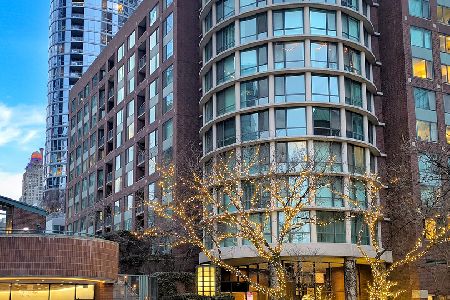415 North Water Street, Near North Side, Chicago, Illinois 60611
$2,531,000
|
Sold
|
|
| Status: | Closed |
| Sqft: | 4,705 |
| Cost/Sqft: | $584 |
| Beds: | 3 |
| Baths: | 3 |
| Year Built: | 2005 |
| Property Taxes: | $53,694 |
| Days On Market: | 2757 |
| Lot Size: | 0,00 |
Description
Magnificently renovated River View home with sweeping views of Lake, River and City. Spacious elegant rarely available unit with South, East and West exposure. Enter through beautiful detailed marble Foyer and huge Art Gallery. Light-filled Living Room w/sweeping views of the city, built in custom tiled wall & new hardwood floors. Large open expanded kitchen features new solid wood cabinets, two-toned granite counters and high-end appliance package. Enjoy your morning coffee with view of Lake Michigan & the two-tiered breakfast bar opens to adjacent family room. Formal Dining area boasts luxury lighting features, built- in entertainment granite counter w/ wine and cabinet storage. Master Suite features sitting room/den, custom built-ins and massive Master Closet w/dressing center & island. Master Bath w/wrapped marble dual vanities & steam shower. Custom integrated lighting, media features & power window shades throughout. Four private Balconies off Living Area & three bedrooms.
Property Specifics
| Condos/Townhomes | |
| 32 | |
| — | |
| 2005 | |
| None | |
| — | |
| Yes | |
| — |
| Cook | |
| Riverview Condominiums | |
| 2418 / Monthly | |
| Water,Gas,Parking,Insurance,Doorman,Exercise Facilities,Pool,Exterior Maintenance,Lawn Care,Scavenger,Snow Removal | |
| Lake Michigan,Public | |
| Public Sewer | |
| 10010790 | |
| 17102210831637 |
Property History
| DATE: | EVENT: | PRICE: | SOURCE: |
|---|---|---|---|
| 25 Oct, 2018 | Sold | $2,531,000 | MRED MLS |
| 3 Sep, 2018 | Under contract | $2,750,000 | MRED MLS |
| 9 Jul, 2018 | Listed for sale | $2,750,000 | MRED MLS |
| 3 May, 2024 | Sold | $2,420,000 | MRED MLS |
| 31 Mar, 2024 | Under contract | $2,450,000 | MRED MLS |
| 28 Feb, 2024 | Listed for sale | $2,450,000 | MRED MLS |
Room Specifics
Total Bedrooms: 3
Bedrooms Above Ground: 3
Bedrooms Below Ground: 0
Dimensions: —
Floor Type: Carpet
Dimensions: —
Floor Type: Carpet
Full Bathrooms: 3
Bathroom Amenities: Separate Shower,Steam Shower,Double Sink,Full Body Spray Shower
Bathroom in Basement: 0
Rooms: Balcony/Porch/Lanai,Den,Foyer,Gallery,Sitting Room,Sun Room,Utility Room-1st Floor
Basement Description: None
Other Specifics
| 2 | |
| Concrete Perimeter | |
| — | |
| Balcony, Roof Deck, End Unit | |
| — | |
| COMMON | |
| — | |
| Full | |
| Bar-Dry, Hardwood Floors, Laundry Hook-Up in Unit, Storage | |
| Microwave, Dishwasher, Refrigerator, Washer, Dryer, Stainless Steel Appliance(s), Cooktop, Built-In Oven | |
| Not in DB | |
| — | |
| — | |
| Bike Room/Bike Trails, Door Person, Elevator(s), Exercise Room, Storage, Health Club, On Site Manager/Engineer, Party Room, Sundeck, Indoor Pool, Receiving Room, Sauna, Service Elevator(s), Valet/Cleaner | |
| — |
Tax History
| Year | Property Taxes |
|---|---|
| 2018 | $53,694 |
| 2024 | $54,560 |
Contact Agent
Nearby Similar Homes
Nearby Sold Comparables
Contact Agent
Listing Provided By
@properties










