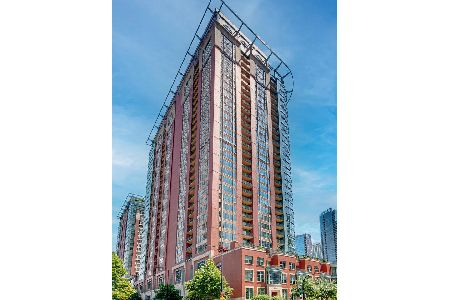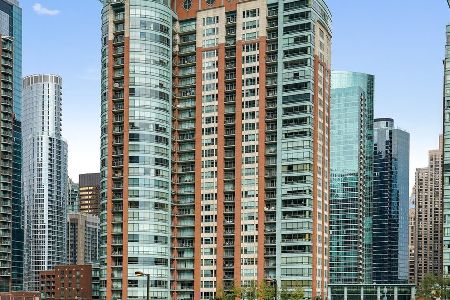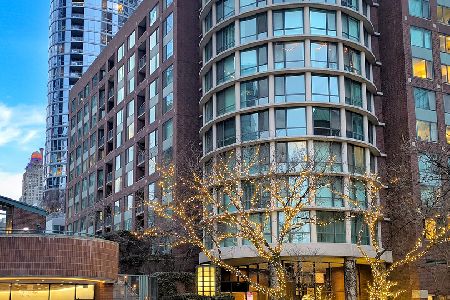415 North Water Street, Near North Side, Chicago, Illinois 60611
$670,000
|
Sold
|
|
| Status: | Closed |
| Sqft: | 0 |
| Cost/Sqft: | — |
| Beds: | 2 |
| Baths: | 2 |
| Year Built: | 2005 |
| Property Taxes: | $12,378 |
| Days On Market: | 2453 |
| Lot Size: | 0,00 |
Description
Chicago's Premier luxury building-Riverview, located in Streeterville neighborhood! Beautifully upgraded with 2BR/2BTH + balcony with unobstructed North views of Odgen slip & river, North Pier and city skyline views. Open Kitchen with stone countertops, S/S appliances including a Sub-Zero & double oven, large breakfast bar with seating for 2 and walk-in pantry with washer/dryer. Fireplace in Living room with custom built-ins & wine fridge, opening out to a large private balcony. Master bedroom suite including a walk-in closet + a gorgeous newer Marble Master Bath Spa with a soaking tub, separate shower and double vanity. Hardwood floors, Custom closets and separate storage unit. *Parking is additional 50K* Full amenity building with 24H doorman, 5-Star fitness center, indoor atrium pool, jacuzzi, huge sundeck & party room overlooking the river, bike storage, dry cleaner. Steps to the River Walk, Ohio street beach, Michigan ave, Navy Pier and great restaurants!!!
Property Specifics
| Condos/Townhomes | |
| 30 | |
| — | |
| 2005 | |
| None | |
| — | |
| No | |
| — |
| Cook | |
| — | |
| 632 / Monthly | |
| Water,Insurance,Doorman,Exercise Facilities,Pool,Lawn Care,Snow Removal | |
| Lake Michigan | |
| Public Sewer | |
| 10374232 | |
| 17102210831297 |
Nearby Schools
| NAME: | DISTRICT: | DISTANCE: | |
|---|---|---|---|
|
Grade School
Ogden International |
299 | — | |
Property History
| DATE: | EVENT: | PRICE: | SOURCE: |
|---|---|---|---|
| 26 Aug, 2019 | Sold | $670,000 | MRED MLS |
| 25 Jul, 2019 | Under contract | $649,000 | MRED MLS |
| — | Last price change | $679,000 | MRED MLS |
| 9 May, 2019 | Listed for sale | $679,000 | MRED MLS |
Room Specifics
Total Bedrooms: 2
Bedrooms Above Ground: 2
Bedrooms Below Ground: 0
Dimensions: —
Floor Type: Hardwood
Full Bathrooms: 2
Bathroom Amenities: Separate Shower,Soaking Tub
Bathroom in Basement: —
Rooms: Balcony/Porch/Lanai,Foyer
Basement Description: None
Other Specifics
| 1 | |
| Concrete Perimeter | |
| Concrete | |
| Balcony, Roof Deck | |
| — | |
| COMMON | |
| — | |
| Full | |
| Bar-Dry, Hardwood Floors, Laundry Hook-Up in Unit, Storage, Built-in Features, Walk-In Closet(s) | |
| Double Oven, Range, Microwave, Dishwasher, Refrigerator, Freezer, Washer, Dryer, Disposal, Stainless Steel Appliance(s), Wine Refrigerator | |
| Not in DB | |
| — | |
| — | |
| Bike Room/Bike Trails, Door Person, Elevator(s), Exercise Room, Storage, On Site Manager/Engineer, Party Room, Sundeck, Indoor Pool, Receiving Room, Sauna, Steam Room, Valet/Cleaner, Spa/Hot Tub | |
| Electric |
Tax History
| Year | Property Taxes |
|---|---|
| 2019 | $12,378 |
Contact Agent
Nearby Similar Homes
Nearby Sold Comparables
Contact Agent
Listing Provided By
Jameson Sotheby's Intl Realty










