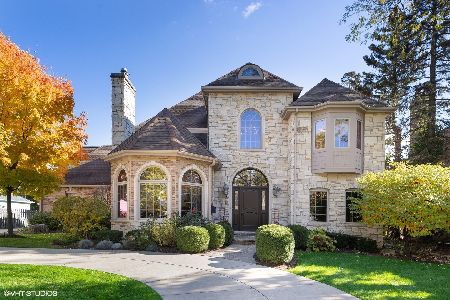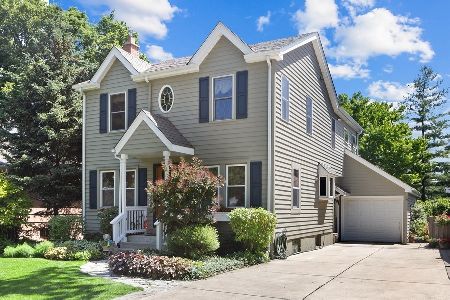415 Phillippa Street, Hinsdale, Illinois 60521
$1,199,500
|
Sold
|
|
| Status: | Closed |
| Sqft: | 4,734 |
| Cost/Sqft: | $253 |
| Beds: | 5 |
| Baths: | 5 |
| Year Built: | 2004 |
| Property Taxes: | $26,622 |
| Days On Market: | 1953 |
| Lot Size: | 0,00 |
Description
Dreams Really Do Come True! Newly renovated Normandy Builder's gourmet kitchen (see us featured in Hinsdale Magazine this month, page 19) and spa master bath located on one of the widest lots in neighborhood. Circular drive w/ fenced, professionally landscaped grounds w/ blooming gardens and well-manicured lawn. This 3-story, sensational stone & brick 5 bed/4.1 bath home in the heart of The Lane School offers: 1st lvl executive study, generous formals, family room, full finished basement, and complete with a tree-top office or bed. Special features include: (4) fireplaces, Wolf Range, Sub-Zero appliances: 48" Gas Range w/ 6 burners and infrared griddle, 2 ovens - 30" and 18". Custom armoire encases 48" classic side-by-side Sub-Zero refrigerator. Waterstone Gantry Faucet. Designer pantry w/ quartz countertop coffee bar, including Wolf built-in cappuccino maker. Renovated master suite w/ custom walk-in closet w/ floor to ceiling cabinetry, crown molding and long hallway with double doors for privacy to dressing room and closets. Renovated master bath w/ heated flooring and custom marble & stone. Floor to ceiling mirror & floating double sinks, Kohler fixtures, free-standing BainUltra Balneo bath with hydro-thermo massage jets. Remodeled 1st lvl powder w/ waterfall marble wall, Restoration Hardware (RH) Lambeth Knurled, lacquered burnished brass fixtures. Remodeled 1st lvl laundry room w/ adjacent mudroom and access to 3-Car attached garage. Newly Renovated LL craft/storage room/with floor to ceiling custom cabinetry. Sound & technology upgrades: professional outdoor lighting package by 'Accent Lighting', Heos sound system throughout house and rear yard, & home security system. Concrete circular drive & in-ground sprinkling. Steps to area parks, Whole Foods, The Lane School and Metra. Unmatched in beauty, quality and craftsmanship. TRULY A ONE-OF-A-KIND HOME!
Property Specifics
| Single Family | |
| — | |
| Traditional | |
| 2004 | |
| Full | |
| — | |
| No | |
| — |
| Cook | |
| — | |
| 0 / Not Applicable | |
| None | |
| Lake Michigan,Public | |
| Public Sewer | |
| 10877276 | |
| 18063010090000 |
Nearby Schools
| NAME: | DISTRICT: | DISTANCE: | |
|---|---|---|---|
|
Grade School
The Lane Elementary School |
181 | — | |
|
Middle School
Hinsdale Middle School |
181 | Not in DB | |
|
High School
Hinsdale Central High School |
86 | Not in DB | |
Property History
| DATE: | EVENT: | PRICE: | SOURCE: |
|---|---|---|---|
| 20 Jun, 2014 | Sold | $1,199,000 | MRED MLS |
| 6 May, 2014 | Under contract | $1,199,000 | MRED MLS |
| 1 Apr, 2014 | Listed for sale | $1,199,000 | MRED MLS |
| 23 Nov, 2020 | Sold | $1,199,500 | MRED MLS |
| 27 Sep, 2020 | Under contract | $1,199,000 | MRED MLS |
| 21 Sep, 2020 | Listed for sale | $1,199,000 | MRED MLS |
| 22 Dec, 2021 | Sold | $1,274,000 | MRED MLS |
| 2 Dec, 2021 | Under contract | $1,290,000 | MRED MLS |
| 10 Nov, 2021 | Listed for sale | $1,290,000 | MRED MLS |
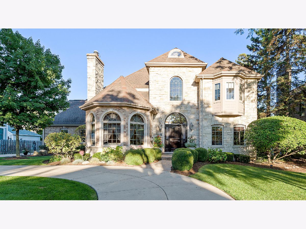
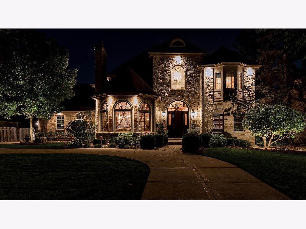
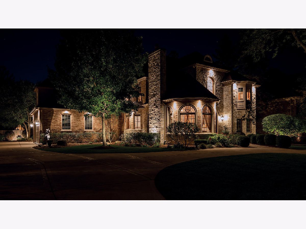
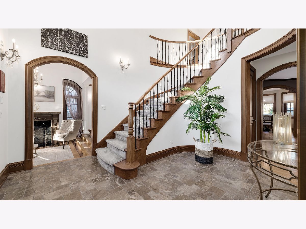
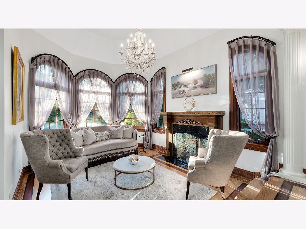
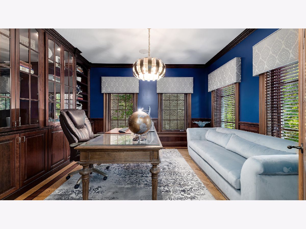
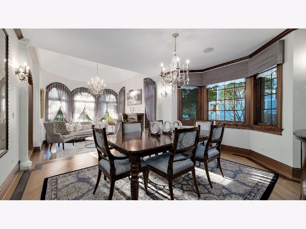
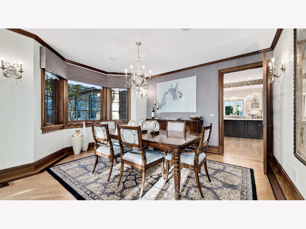
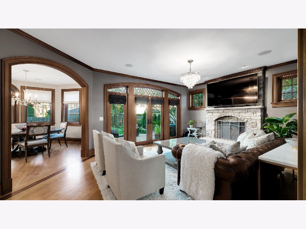
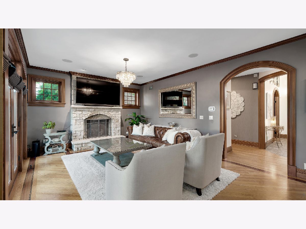
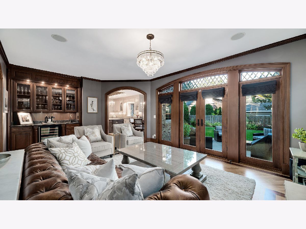
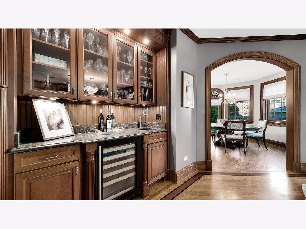
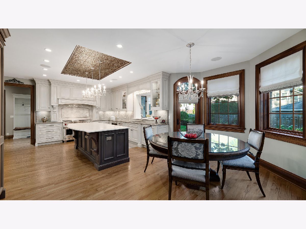
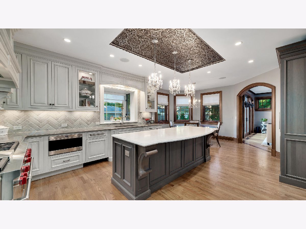
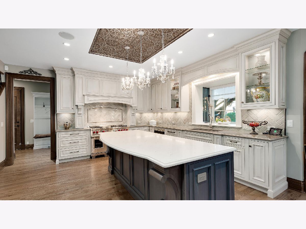
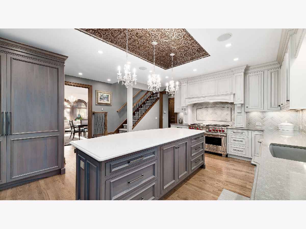
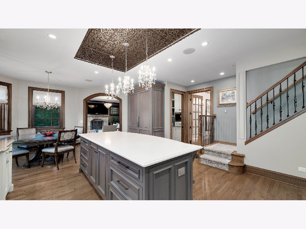
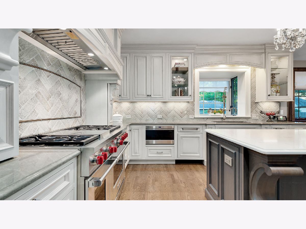
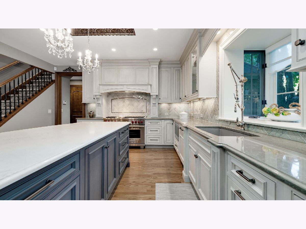
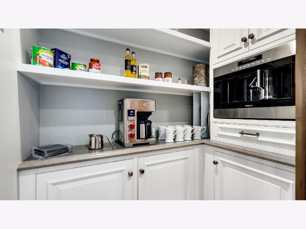
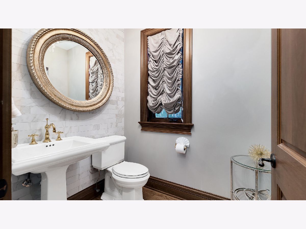
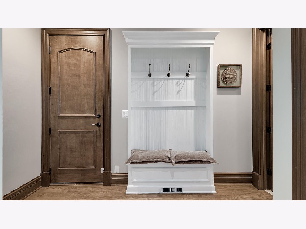
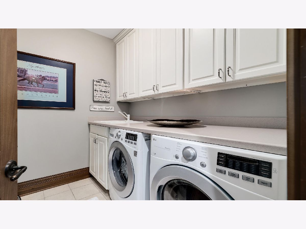
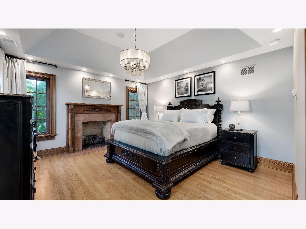
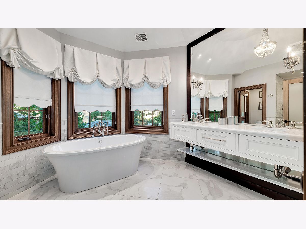
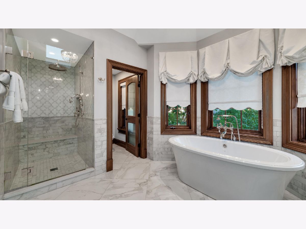
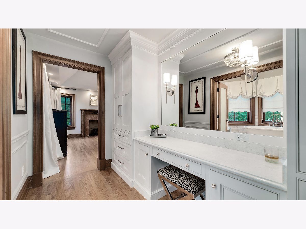
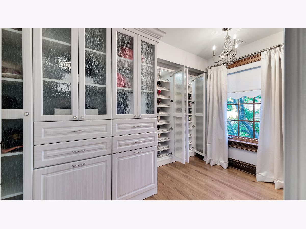
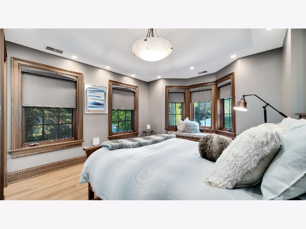
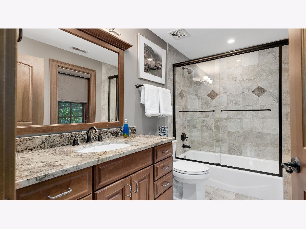
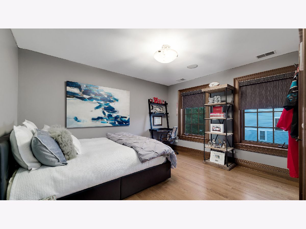
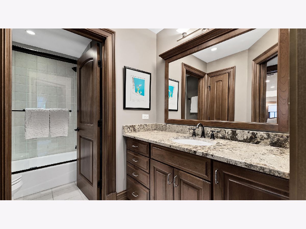
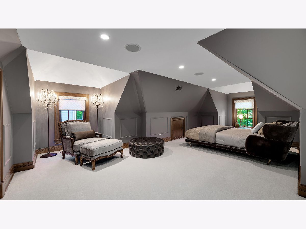
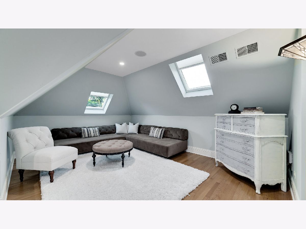
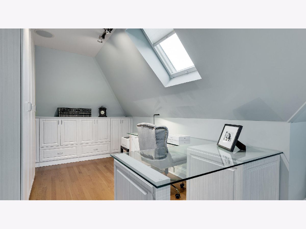
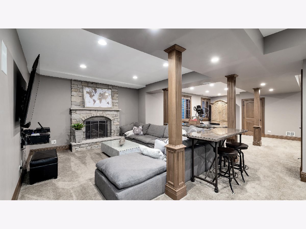
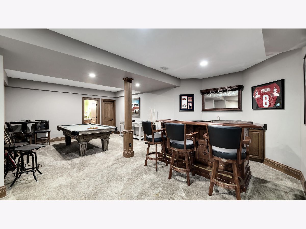
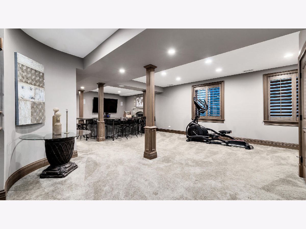
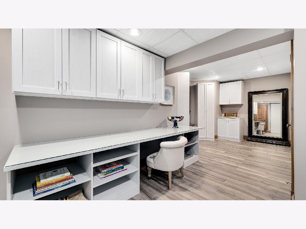
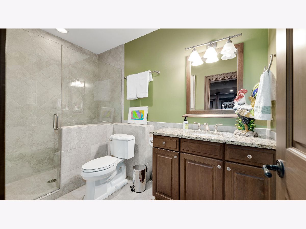
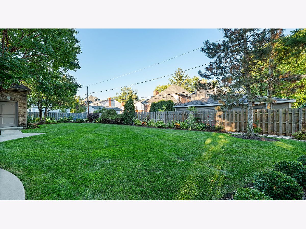
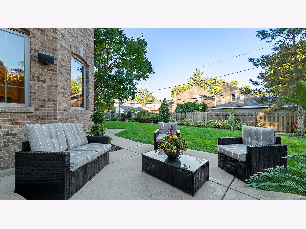
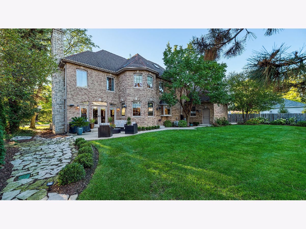
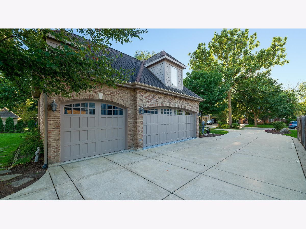
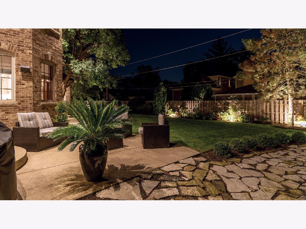
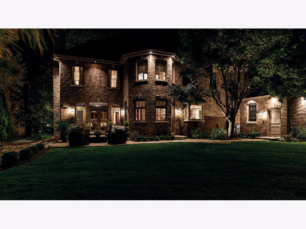
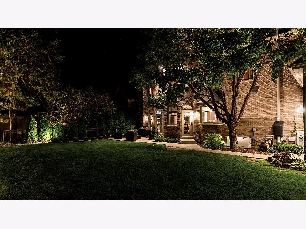
Room Specifics
Total Bedrooms: 5
Bedrooms Above Ground: 5
Bedrooms Below Ground: 0
Dimensions: —
Floor Type: Hardwood
Dimensions: —
Floor Type: Hardwood
Dimensions: —
Floor Type: Carpet
Dimensions: —
Floor Type: —
Full Bathrooms: 5
Bathroom Amenities: Whirlpool,Separate Shower,Double Sink
Bathroom in Basement: 1
Rooms: Bedroom 5,Study,Recreation Room,Breakfast Room,Foyer,Workshop
Basement Description: Finished
Other Specifics
| 3 | |
| Concrete Perimeter | |
| Concrete,Circular,Side Drive | |
| Patio | |
| Landscaped | |
| 132X100 | |
| — | |
| Full | |
| Vaulted/Cathedral Ceilings, Skylight(s), Bar-Wet, Hardwood Floors, First Floor Laundry | |
| Double Oven, Range, Microwave, Dishwasher, High End Refrigerator, Washer, Dryer, Disposal, Wine Refrigerator, Cooktop, Built-In Oven, Range Hood, Gas Cooktop | |
| Not in DB | |
| Curbs, Street Paved | |
| — | |
| — | |
| Gas Log, Gas Starter |
Tax History
| Year | Property Taxes |
|---|---|
| 2014 | $23,192 |
| 2020 | $26,622 |
| 2021 | $28,812 |
Contact Agent
Nearby Similar Homes
Nearby Sold Comparables
Contact Agent
Listing Provided By
County Line Properties, Inc.







