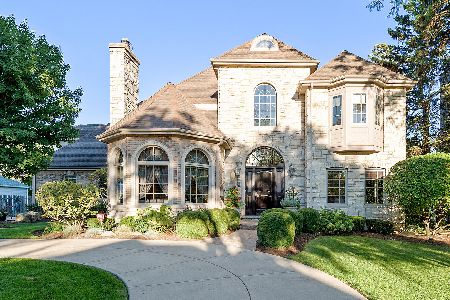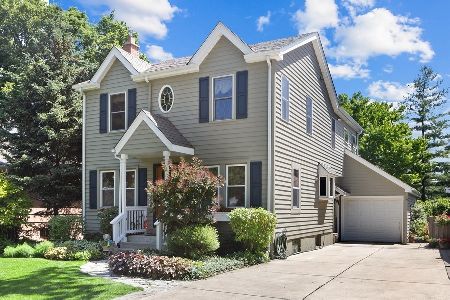415 Phillippa Street, Hinsdale, Illinois 60521
$1,274,000
|
Sold
|
|
| Status: | Closed |
| Sqft: | 4,734 |
| Cost/Sqft: | $272 |
| Beds: | 5 |
| Baths: | 5 |
| Year Built: | 2004 |
| Property Taxes: | $28,812 |
| Days On Market: | 1536 |
| Lot Size: | 0,30 |
Description
Imagine Being Home For The Holidays In This Newly Renovated Normandy Builder's Home! Located On One Of The Widest Double Lots Around and Located In The Heart Of The Lane School Neighborhood. Here Are Just Some Of The Special Features: 3-Story, Sensational Stone and Brick * 5 Bed/4.1 Bath/3 Car Side Load Garage * Stunning Gourmet Kitchen: Wolf Range * Sub-Zero Appliances * 48" Gas Range w/ 6 Burners and Infrared Griddle * 2 ovens - 30" and 18". Custom Armoire Encases 48" Classic Side-By-Side Sub-Zero Refrigerator * Waterstone Gantry Faucet * Designer Pantry w/ Quartz Countertop Coffee Bar That Includes Wolf Built-In Cappuccino Maker * 1st Level - Executive Study, Generous Formals, Family Room, Remodeled 1st Level Powder w/ Waterfall Marble Wall, Restoration Hardware (RH) Lambeth Knurled, Lacquered Burnished Brass Fixtures * Remodeled Laundry Room, Mud Room, Kitchen and Large Eating Area * Home Has Dual Staircases Going Up and Dual Staircase To The Full Finished Basement * A Beautiful and Complete wi Tree-Top 2nd office or 5th bedroom (you choose) * (4) fireplaces * Primary Suite: Renovated Bath w/ Heated Flooring and Custom Marble and Stone, Floor To Ceiling Mirror and Floating Double Sinks, Kohler Fixtures, Free-Standing BainUltra Balneo BathTub w/ Hydro-Thermo Massage Jets, Custom Walk-In Closet w/ Floor To Ceiling Cabinetry, Crown Molding and Long Hallway w/Double Doors For Privacy To Dressing Room and Closets * Newly Renovated Fully Finished Basement Features: Craft/Storage Room w/Floor To Ceiling Custom Cabinetry and Full Bath * Sound & Technology Upgrades: Professional Outdoor Lighting Package by 'Accent Lighting', Heos Sound System Throughout House and Rear Yard * Professionally Landscaped Grounds w/ Blooming Gardens and Well-Manicured lLawn * Concrete Circular Drive * In-Ground Sprinkling * Mins To Area Parks, Whole Foods, The Lane School and Metra and Expressway * Unmatched In Beauty, Quality and Craftsmanship! TRULY A ONE-OF-A-KIND HOME! Dreams Really Do Come True!
Property Specifics
| Single Family | |
| — | |
| Traditional | |
| 2004 | |
| Full | |
| — | |
| No | |
| 0.3 |
| Cook | |
| — | |
| 0 / Not Applicable | |
| None | |
| Lake Michigan,Public | |
| Public Sewer | |
| 11263377 | |
| 18063010090000 |
Nearby Schools
| NAME: | DISTRICT: | DISTANCE: | |
|---|---|---|---|
|
Grade School
The Lane Elementary School |
181 | — | |
|
Middle School
Hinsdale Middle School |
181 | Not in DB | |
|
High School
Hinsdale Central High School |
86 | Not in DB | |
Property History
| DATE: | EVENT: | PRICE: | SOURCE: |
|---|---|---|---|
| 20 Jun, 2014 | Sold | $1,199,000 | MRED MLS |
| 6 May, 2014 | Under contract | $1,199,000 | MRED MLS |
| 1 Apr, 2014 | Listed for sale | $1,199,000 | MRED MLS |
| 23 Nov, 2020 | Sold | $1,199,500 | MRED MLS |
| 27 Sep, 2020 | Under contract | $1,199,000 | MRED MLS |
| 21 Sep, 2020 | Listed for sale | $1,199,000 | MRED MLS |
| 22 Dec, 2021 | Sold | $1,274,000 | MRED MLS |
| 2 Dec, 2021 | Under contract | $1,290,000 | MRED MLS |
| 10 Nov, 2021 | Listed for sale | $1,290,000 | MRED MLS |
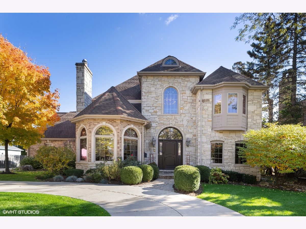
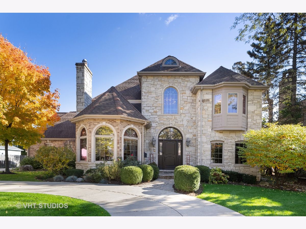
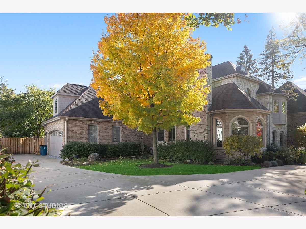
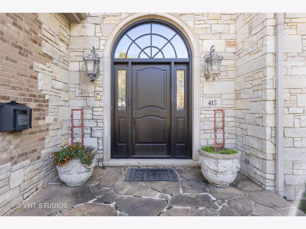
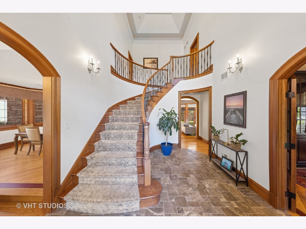
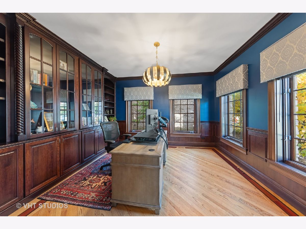
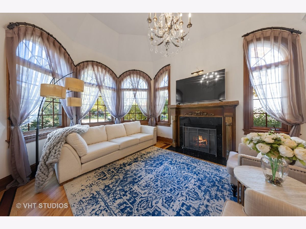
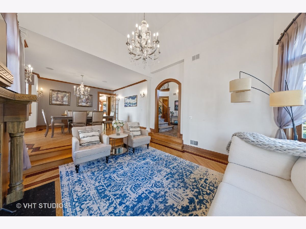
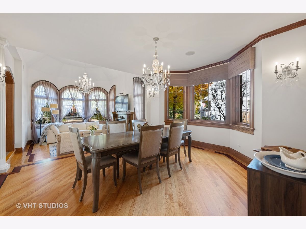
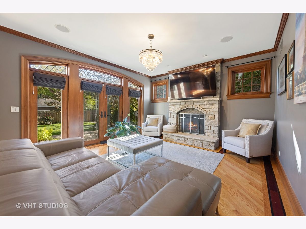
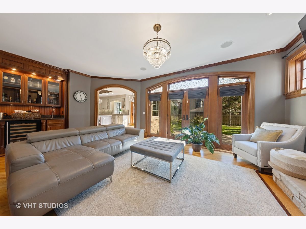
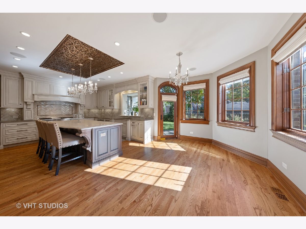
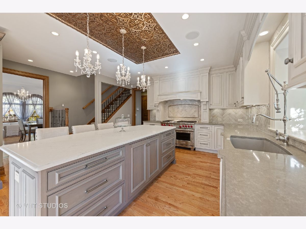
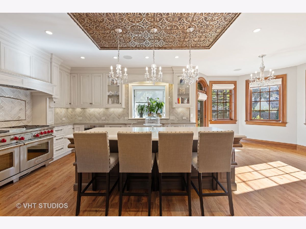
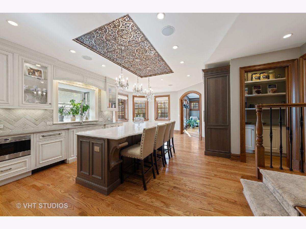
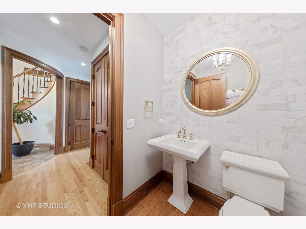
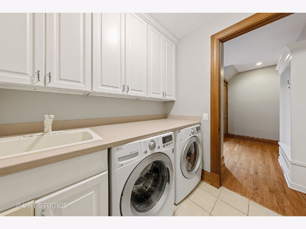
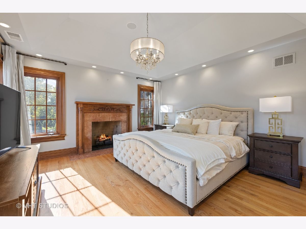
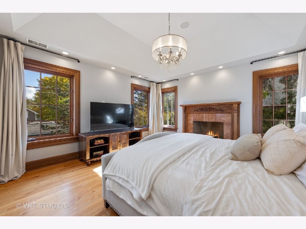
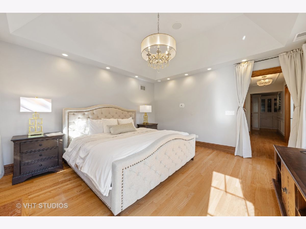
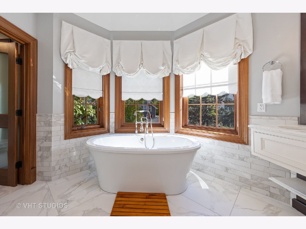
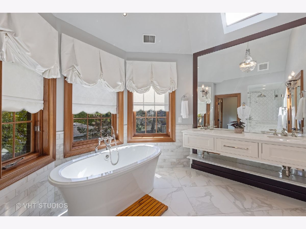
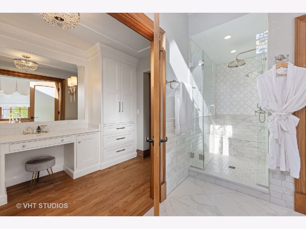
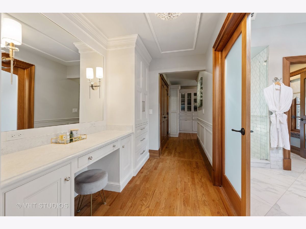
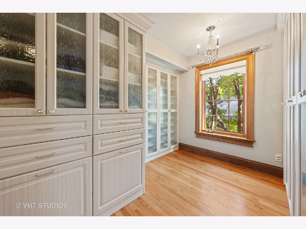
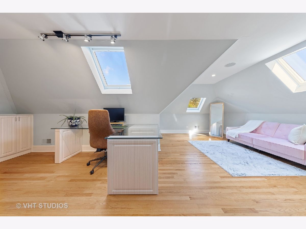
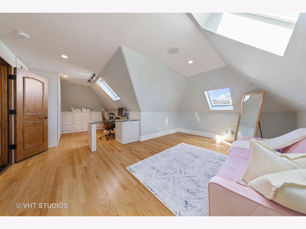
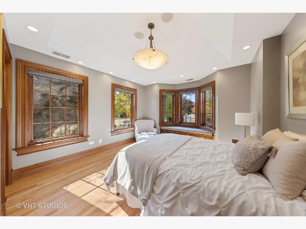
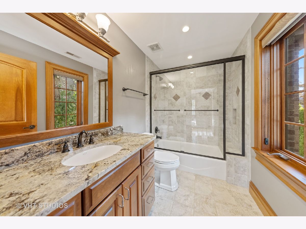
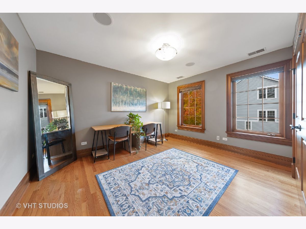
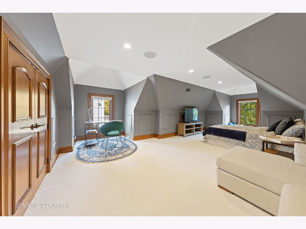
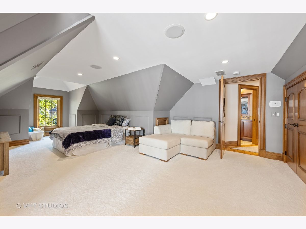
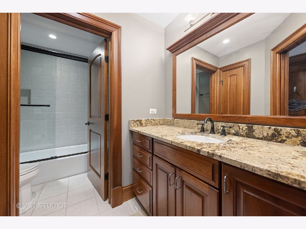
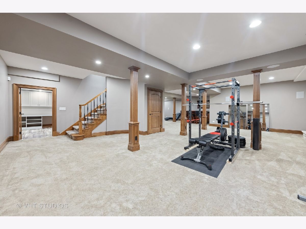
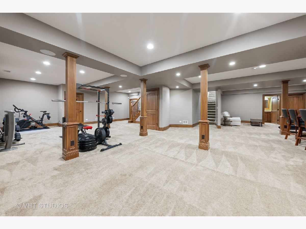
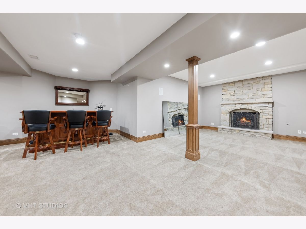
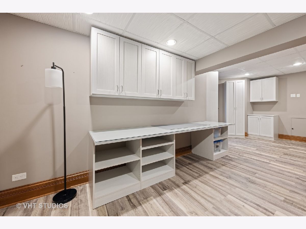
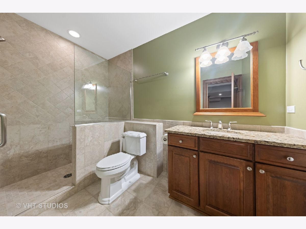
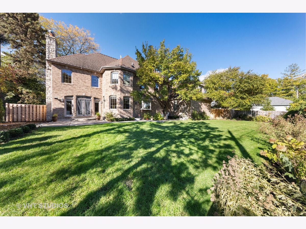
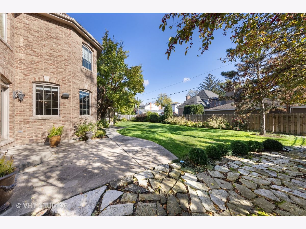
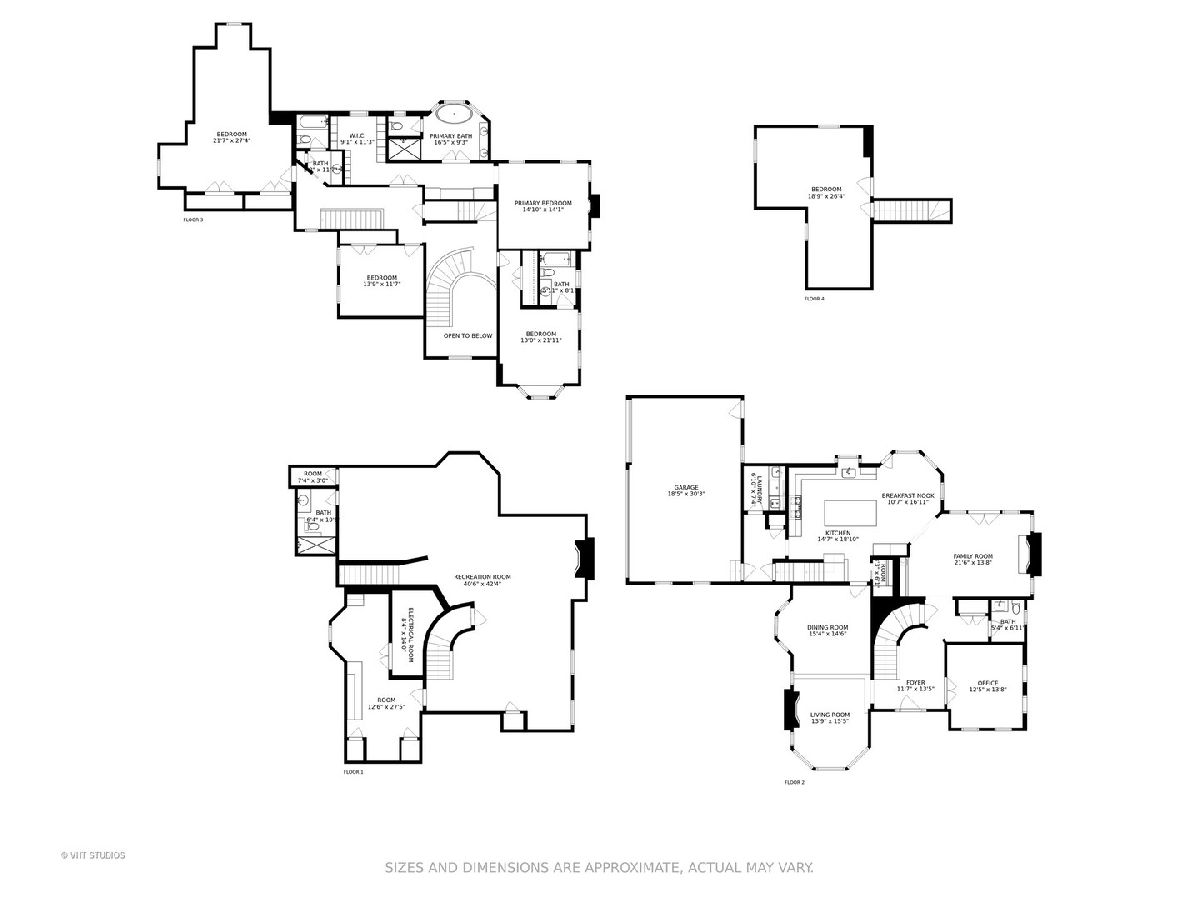
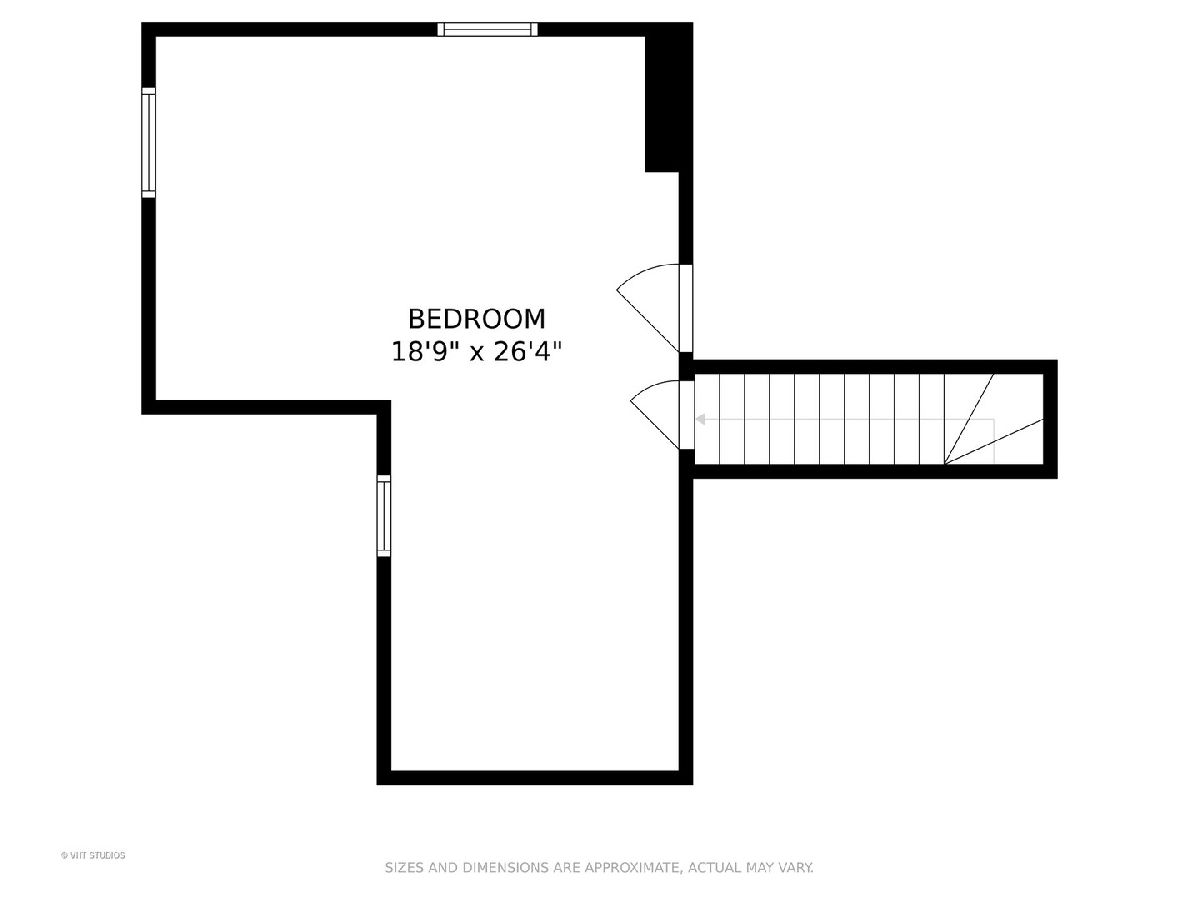
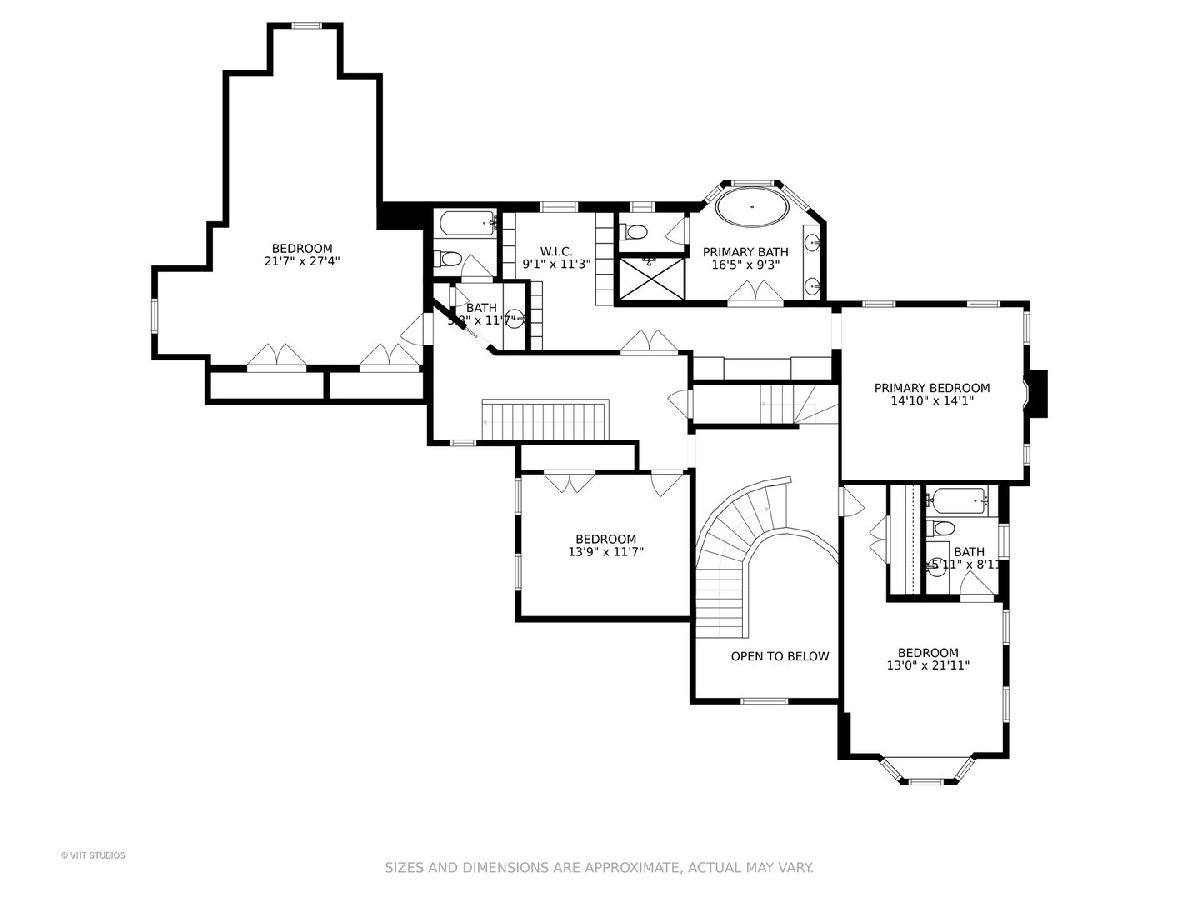
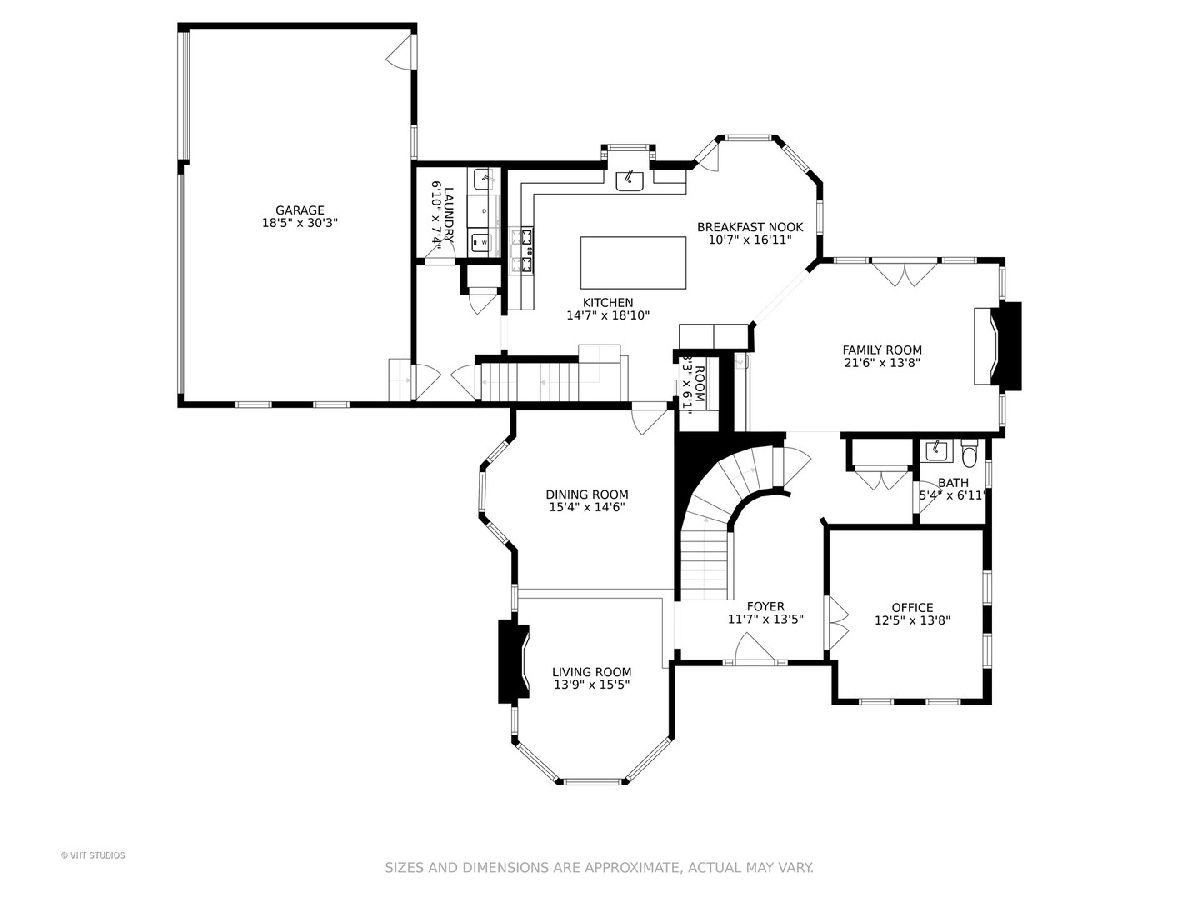
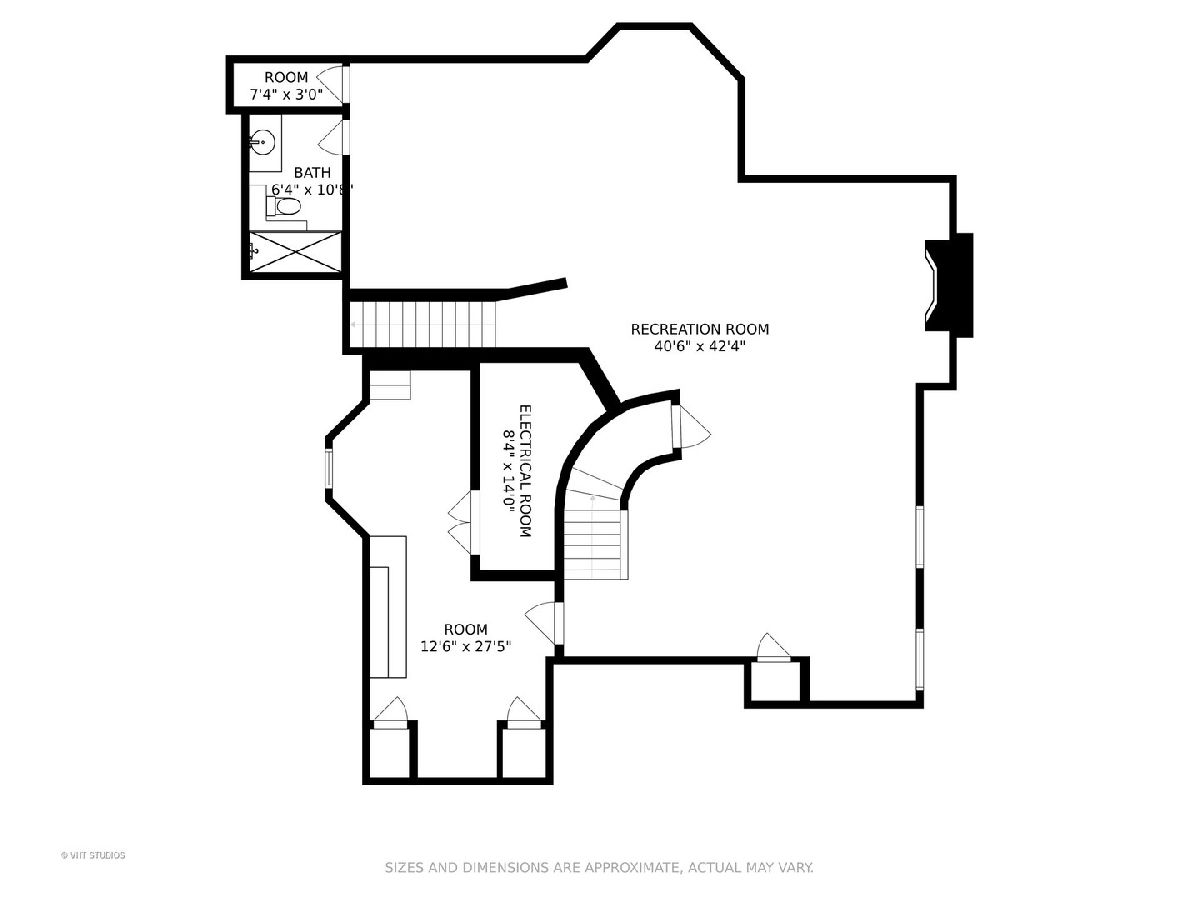
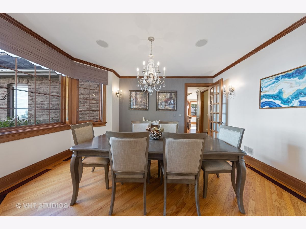
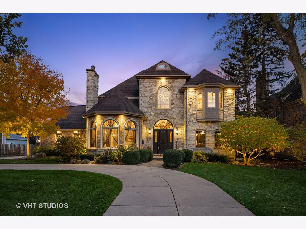
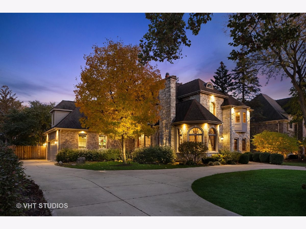
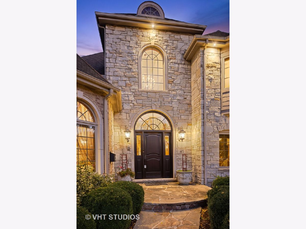
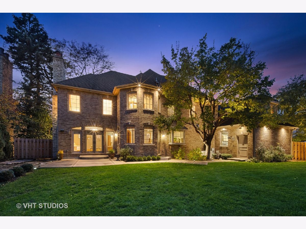
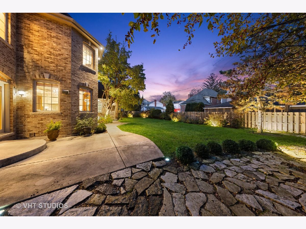
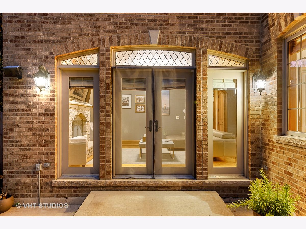
Room Specifics
Total Bedrooms: 5
Bedrooms Above Ground: 5
Bedrooms Below Ground: 0
Dimensions: —
Floor Type: Hardwood
Dimensions: —
Floor Type: Hardwood
Dimensions: —
Floor Type: Carpet
Dimensions: —
Floor Type: —
Full Bathrooms: 5
Bathroom Amenities: Whirlpool,Separate Shower,Double Sink
Bathroom in Basement: 1
Rooms: Bedroom 5,Study,Recreation Room,Breakfast Room,Foyer,Workshop
Basement Description: Finished
Other Specifics
| 3 | |
| Concrete Perimeter | |
| Concrete,Circular,Side Drive | |
| Patio | |
| Fenced Yard,Landscaped | |
| 132X100 | |
| — | |
| Full | |
| Vaulted/Cathedral Ceilings, Skylight(s), Bar-Wet, Hardwood Floors, First Floor Laundry | |
| Double Oven, Range, Microwave, Dishwasher, High End Refrigerator, Washer, Dryer, Disposal, Wine Refrigerator, Cooktop, Built-In Oven, Range Hood, Gas Cooktop | |
| Not in DB | |
| Curbs, Street Paved | |
| — | |
| — | |
| Gas Log, Gas Starter |
Tax History
| Year | Property Taxes |
|---|---|
| 2014 | $23,192 |
| 2020 | $26,622 |
| 2021 | $28,812 |
Contact Agent
Nearby Similar Homes
Nearby Sold Comparables
Contact Agent
Listing Provided By
Compass







