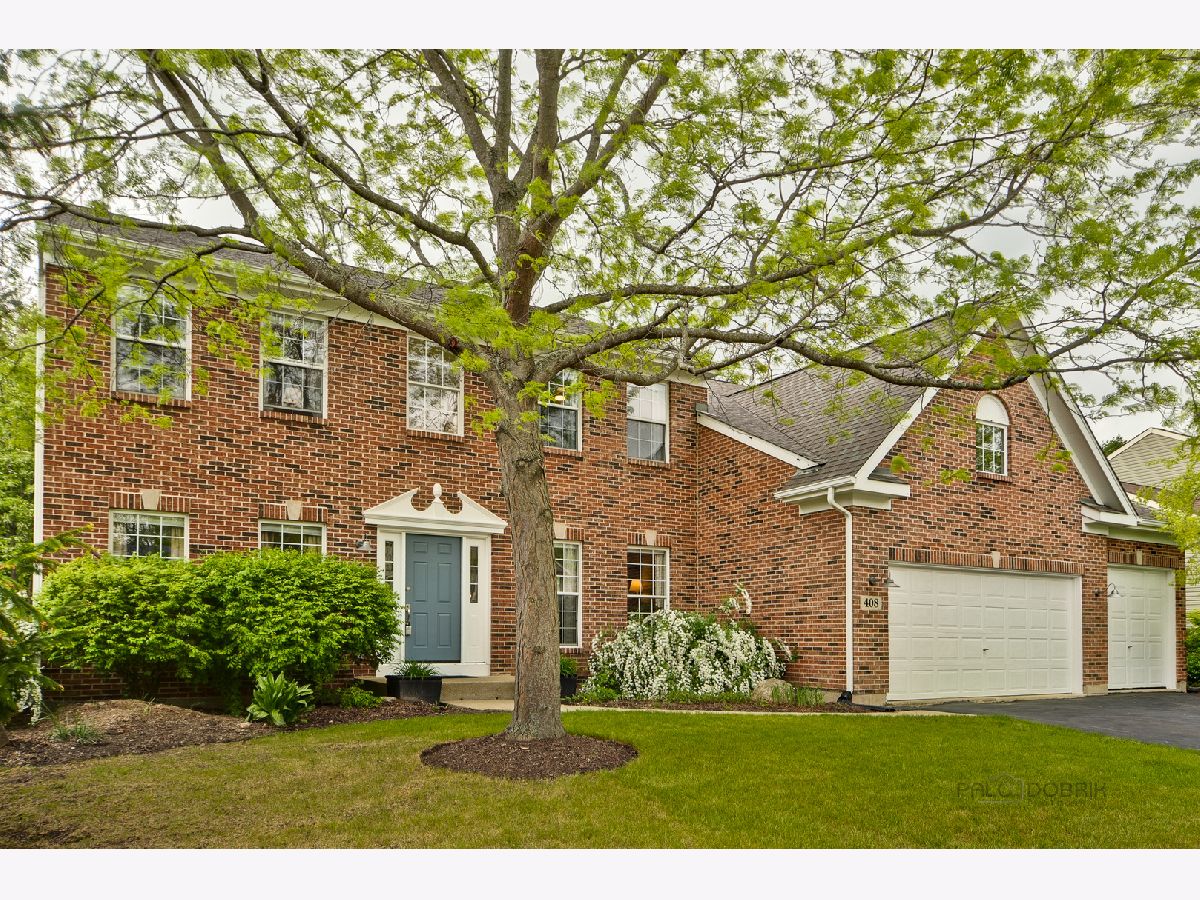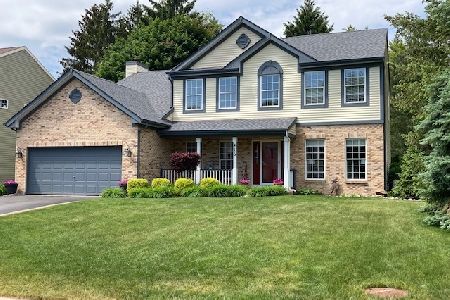408 Stafford Court, Lindenhurst, Illinois 60046
$384,000
|
Sold
|
|
| Status: | Closed |
| Sqft: | 2,954 |
| Cost/Sqft: | $122 |
| Beds: | 4 |
| Baths: | 4 |
| Year Built: | 1998 |
| Property Taxes: | $13,849 |
| Days On Market: | 1745 |
| Lot Size: | 0,35 |
Description
Multiple offers received. Calling for highest and best by Sunday 5/5/23 @ 5pm. Come check out this fantastic home in Forest Trail Subdivision. Cul de sac location and sits on .35 acres with a very private backyard. Original owners have loved living in the Ravinia Model because of its Open Concept layout, Kitchen w/SS Appliances opening to the Family Room with a wall of windows, Separate Dining & Living Room all with hardwood floors, 1st Floor Office or could be a 5th bedroom, HUGE 1st Floor Laundry with built-in Cabinets, Gorgeous Updated Master Bed/Bath with sitting area & huge W/I closet, 3 generous sized guest bedrooms all with new carpeting. Finished Basement with Rec Room, Kitchenette, Bathroom, and amazing storage. Great Composite deck and a 3 Car Garage too. New Water Heater 2019, New Roof 2018, Siding 2014, plus Millburn/Lakes Schools! Ideal location for commuting, shopping, dining, and recreation. Enjoy the private setting yet close to all!
Property Specifics
| Single Family | |
| — | |
| Traditional | |
| 1998 | |
| Full | |
| RAVINIA | |
| No | |
| 0.35 |
| Lake | |
| Forest Trail | |
| 450 / Annual | |
| Insurance | |
| Lake Michigan,Public | |
| Public Sewer | |
| 11070287 | |
| 02362070060000 |
Nearby Schools
| NAME: | DISTRICT: | DISTANCE: | |
|---|---|---|---|
|
Grade School
Millburn C C School |
24 | — | |
|
Middle School
Millburn C C School |
24 | Not in DB | |
|
High School
Lakes Community High School |
117 | Not in DB | |
Property History
| DATE: | EVENT: | PRICE: | SOURCE: |
|---|---|---|---|
| 9 Jul, 2021 | Sold | $384,000 | MRED MLS |
| 23 May, 2021 | Under contract | $359,900 | MRED MLS |
| 20 May, 2021 | Listed for sale | $359,900 | MRED MLS |

Room Specifics
Total Bedrooms: 4
Bedrooms Above Ground: 4
Bedrooms Below Ground: 0
Dimensions: —
Floor Type: Carpet
Dimensions: —
Floor Type: Carpet
Dimensions: —
Floor Type: Carpet
Full Bathrooms: 4
Bathroom Amenities: —
Bathroom in Basement: 1
Rooms: Eating Area,Family Room
Basement Description: Finished
Other Specifics
| 3 | |
| — | |
| Asphalt | |
| Deck | |
| Cul-De-Sac | |
| 0.35 | |
| — | |
| Full | |
| Vaulted/Cathedral Ceilings, Hardwood Floors, First Floor Laundry, Walk-In Closet(s), Open Floorplan, Separate Dining Room | |
| Range, Microwave, Dishwasher, Refrigerator, Washer, Dryer, Water Softener Owned | |
| Not in DB | |
| Lake, Curbs, Sidewalks, Street Paved | |
| — | |
| — | |
| — |
Tax History
| Year | Property Taxes |
|---|---|
| 2021 | $13,849 |
Contact Agent
Nearby Similar Homes
Nearby Sold Comparables
Contact Agent
Listing Provided By
Berkshire Hathaway HomeServices Chicago




