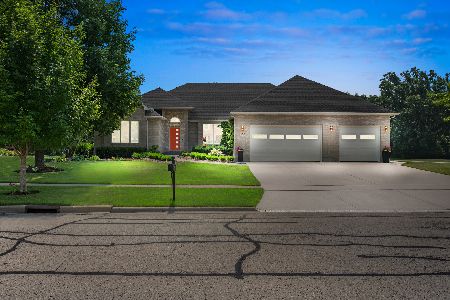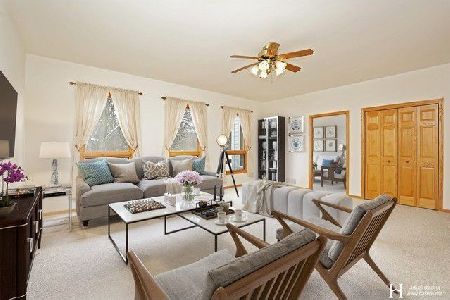450 Viking Drive, Sycamore, Illinois 60178
$351,000
|
Sold
|
|
| Status: | Closed |
| Sqft: | 2,400 |
| Cost/Sqft: | $152 |
| Beds: | 3 |
| Baths: | 2 |
| Year Built: | 2003 |
| Property Taxes: | $10,755 |
| Days On Market: | 2519 |
| Lot Size: | 0,47 |
Description
ELEGANCE & QUALITY COLLIDE~ in this GORGEOUS open floorplan home w/ serene WOODED lot! Walk into your new home which features hardwood floors & volume ceilings! The natural light from the many windows & skylights will keep this home well lit. The SEE THROUGH 3 SIDED FIREPLACE is the center of attention in this home on cold winter evenings. The XL living room is perfect for movie nights. The kitchen is a TRUE CHEFS KITCHEN that features: High end SS Appliances, Maple Cabinets (some with glass doors), Quartz Countertops, Granite Backsplash w/ pot filler, a walk-in pantry, and large breakfast bar & more! This home is a 3-4 bedroom home with 2 full baths. The Master suite feels like a retreat w/ the scenic views of the backyard. It also has his & hers separate walk in closets, a master bath complete w/ Kohler shower (all tile), double sinks, whirlpool tub, & storage closet. Basement is unfinished w/ bath rough-in. The garage is an XL 3 car w/ gas line, hot & cold water & more! on .47 acres
Property Specifics
| Single Family | |
| — | |
| — | |
| 2003 | |
| — | |
| — | |
| No | |
| 0.47 |
| De Kalb | |
| Heron Creek Estates | |
| 310 / Annual | |
| — | |
| — | |
| — | |
| 10275558 | |
| 0620425021 |
Property History
| DATE: | EVENT: | PRICE: | SOURCE: |
|---|---|---|---|
| 18 Apr, 2019 | Sold | $351,000 | MRED MLS |
| 6 Mar, 2019 | Under contract | $364,900 | MRED MLS |
| 18 Feb, 2019 | Listed for sale | $364,900 | MRED MLS |
| 16 Oct, 2023 | Sold | $520,000 | MRED MLS |
| 16 Sep, 2023 | Under contract | $535,000 | MRED MLS |
| — | Last price change | $560,000 | MRED MLS |
| 27 Jul, 2023 | Listed for sale | $560,000 | MRED MLS |
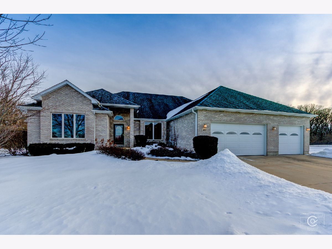

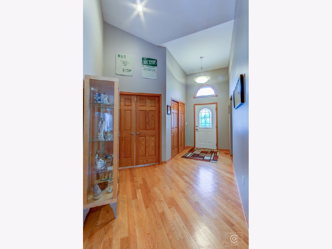
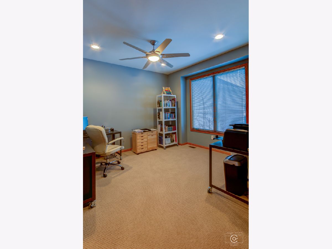

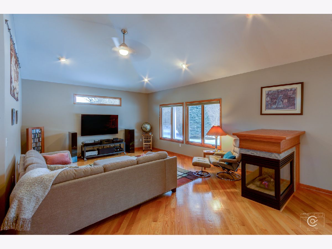
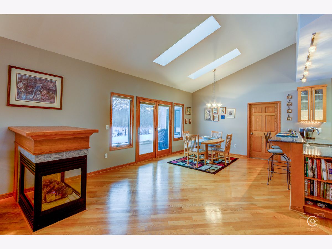
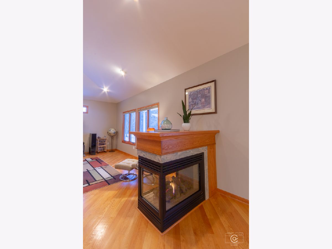
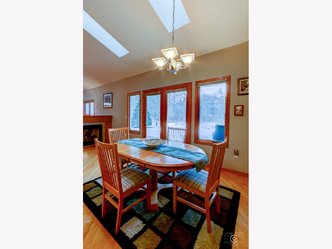
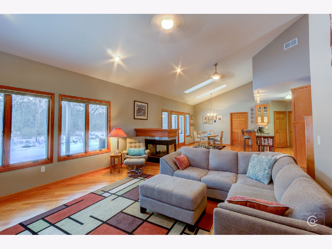
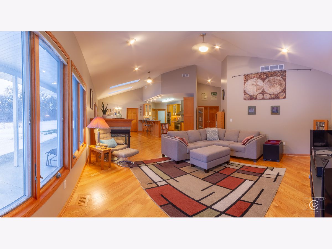
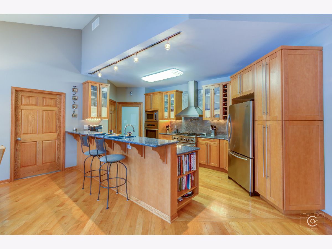
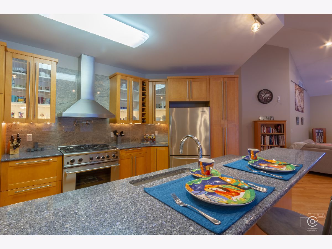
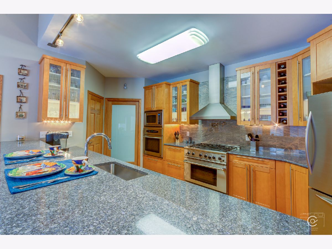
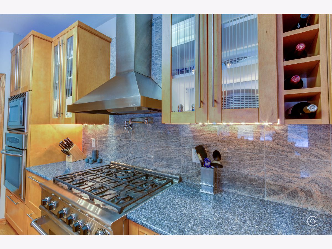
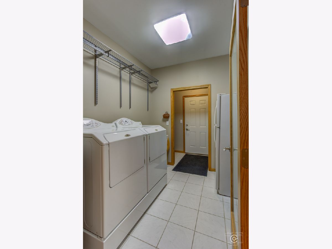
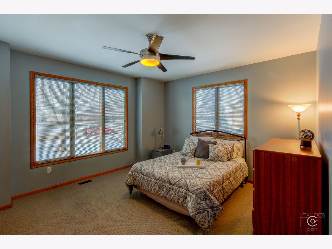
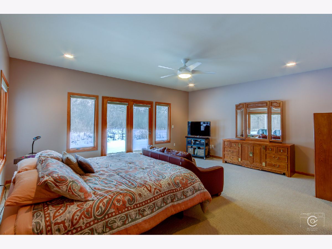
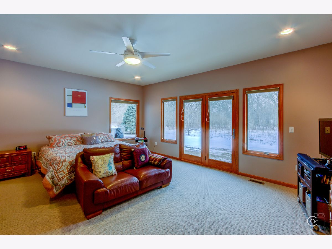
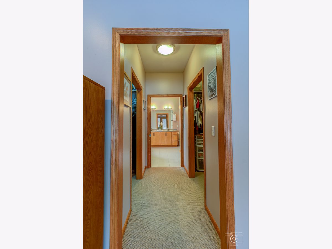
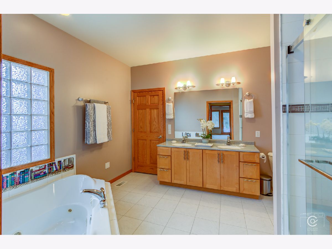
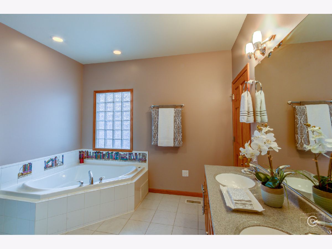
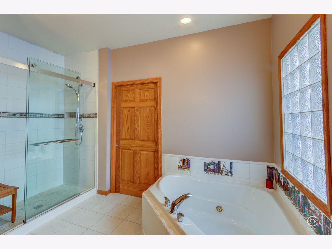
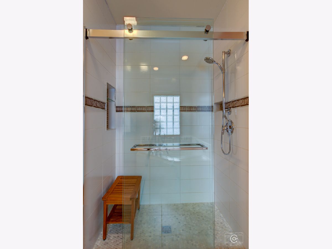
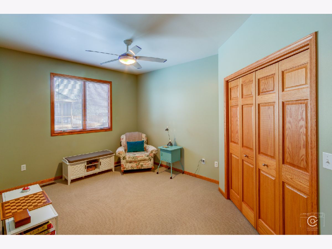
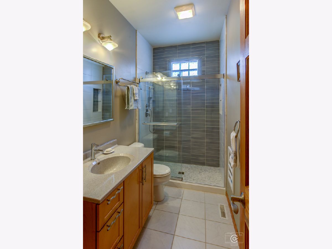
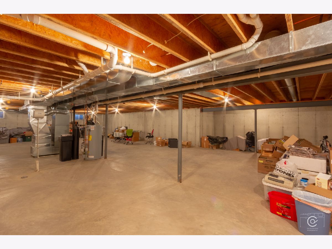
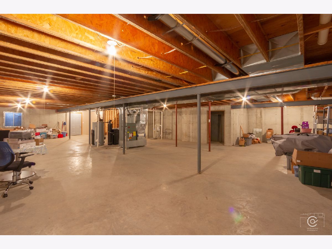
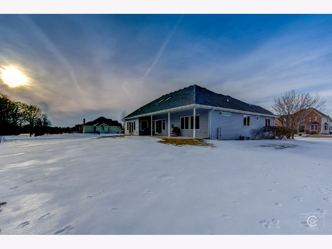
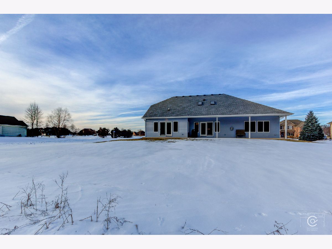
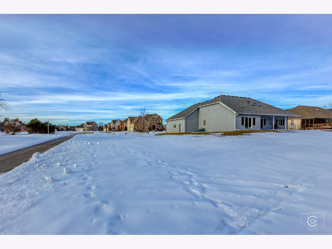
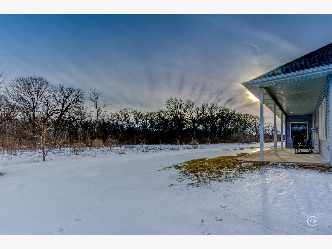
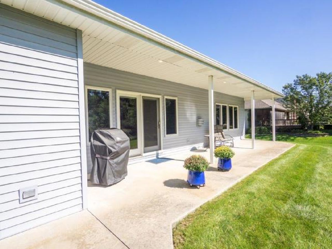
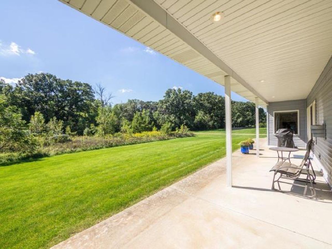
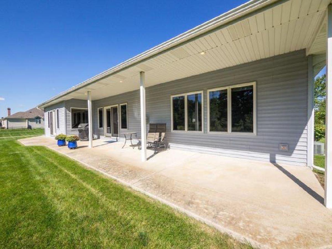
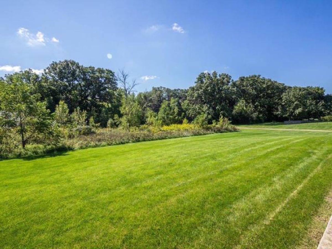
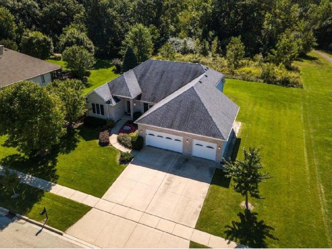
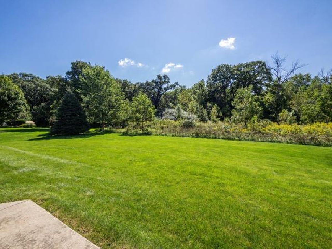
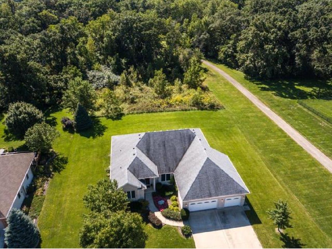
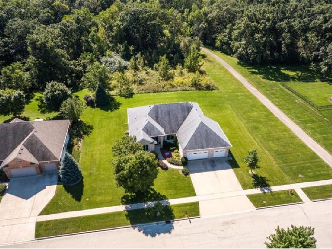
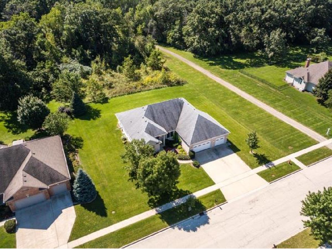
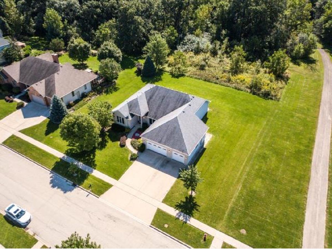
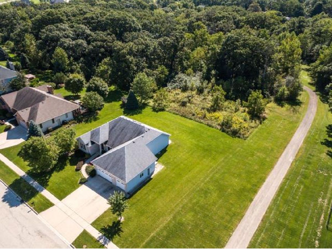
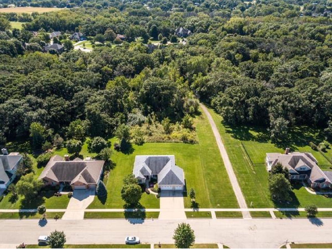
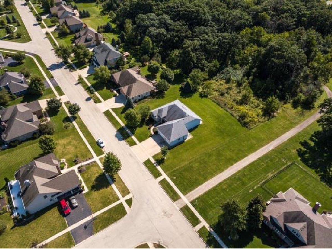
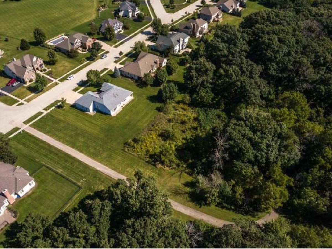
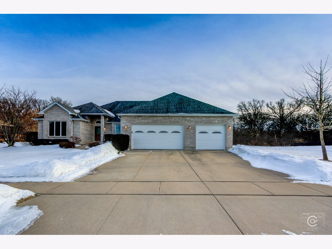
Room Specifics
Total Bedrooms: 3
Bedrooms Above Ground: 3
Bedrooms Below Ground: 0
Dimensions: —
Floor Type: —
Dimensions: —
Floor Type: —
Full Bathrooms: 2
Bathroom Amenities: Whirlpool,Separate Shower,Double Sink
Bathroom in Basement: 0
Rooms: —
Basement Description: Unfinished,Exterior Access,Bathroom Rough-In
Other Specifics
| 3 | |
| — | |
| Concrete | |
| — | |
| — | |
| 135.44X150X134.65X34.60X11 | |
| — | |
| — | |
| — | |
| — | |
| Not in DB | |
| — | |
| — | |
| — | |
| — |
Tax History
| Year | Property Taxes |
|---|---|
| 2019 | $10,755 |
| 2023 | $10,642 |
Contact Agent
Nearby Similar Homes
Nearby Sold Comparables
Contact Agent
Listing Provided By
Elm Street, REALTORS

