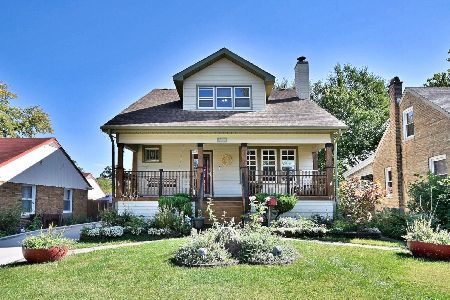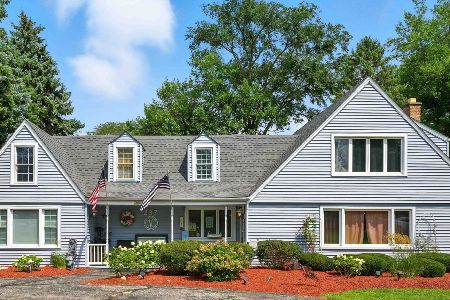415 Walnut Street, Bensenville, Illinois 60106
$340,000
|
Sold
|
|
| Status: | Closed |
| Sqft: | 1,191 |
| Cost/Sqft: | $281 |
| Beds: | 3 |
| Baths: | 1 |
| Year Built: | 1928 |
| Property Taxes: | $6,472 |
| Days On Market: | 548 |
| Lot Size: | 0,00 |
Description
Welcome to your dream home! This charming English cottage boasts numerous recent updates, seamlessly combining classic elegance with modern comforts. Step into the spacious foyer and enter the open-concept living and dining area, perfect for gatherings and entertainment. The updated kitchen features white cabinets, an island with plenty of storage, granite countertops, stainless steel appliances, a refrigerator with a water and ice dispenser, and updated lighting. Adjacent to the kitchen, the cozy family room offers a warm and inviting space. Hardwood floors run throughout the first level, which also includes a completely updated bathroom. The main floor also includes a convenient laundry room equipped with a side-by-side washer & dryer and utility sink. The home offers three generously sized bedrooms, each with ample closet space. This home has been meticulously maintained with significant updates: a new roof and siding were installed just one year ago, all new ClimateGuard windows with safety locks were installed four years ago, and new exterior doors were added one year ago. All interior doors were updated four years ago. Additionally, two block windows were installed in the basement four years ago. A full unfinished walk-out basement and heated two-car garage with a new Mr. Heater Big Maxx, complete this home. This lovely English cottage is move-in ready and waiting for you to make it your own. Don't miss the opportunity to call this charming home yours!
Property Specifics
| Single Family | |
| — | |
| — | |
| 1928 | |
| — | |
| — | |
| No | |
| — |
| — | |
| — | |
| — / Not Applicable | |
| — | |
| — | |
| — | |
| 12096214 | |
| 0323210004 |
Nearby Schools
| NAME: | DISTRICT: | DISTANCE: | |
|---|---|---|---|
|
Grade School
Tioga Elementary School |
2 | — | |
|
Middle School
Blackhawk Middle School |
2 | Not in DB | |
|
High School
Fenton High School |
100 | Not in DB | |
Property History
| DATE: | EVENT: | PRICE: | SOURCE: |
|---|---|---|---|
| 30 Dec, 2018 | Sold | $147,500 | MRED MLS |
| 9 Dec, 2018 | Under contract | $154,900 | MRED MLS |
| 15 Sep, 2018 | Listed for sale | $149,000 | MRED MLS |
| 4 Oct, 2024 | Sold | $340,000 | MRED MLS |
| 30 Aug, 2024 | Under contract | $335,000 | MRED MLS |
| 18 Jul, 2024 | Listed for sale | $335,000 | MRED MLS |
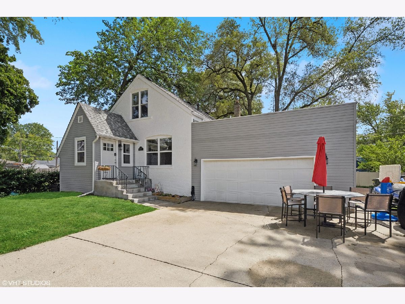
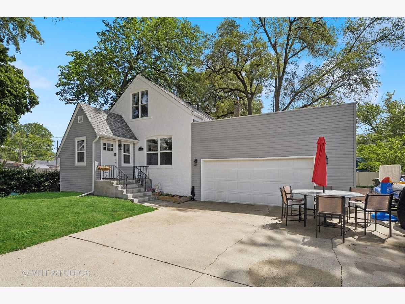
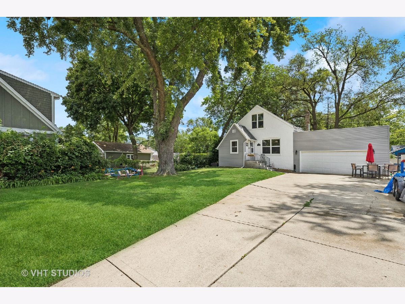
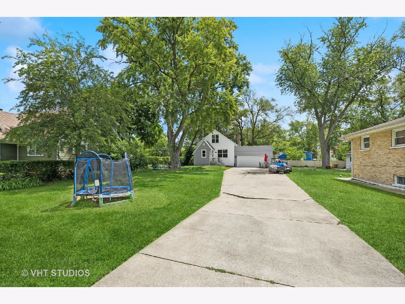
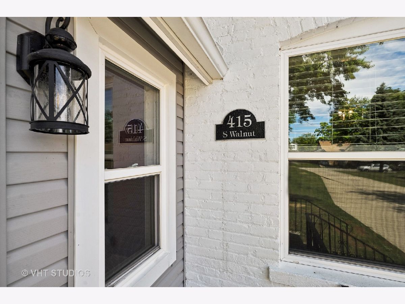
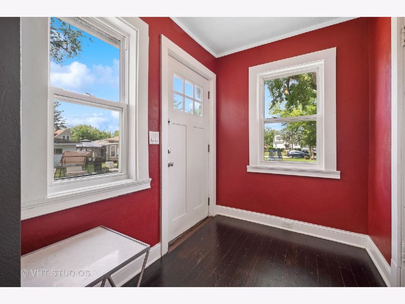
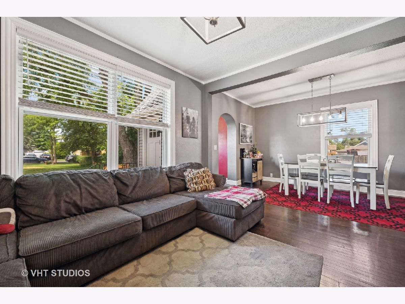
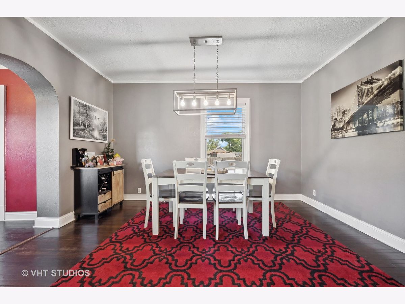
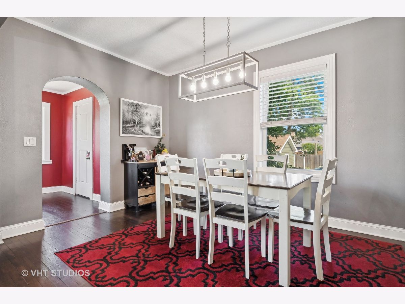
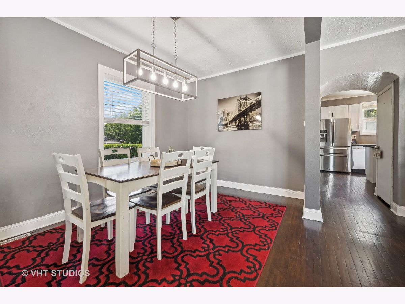
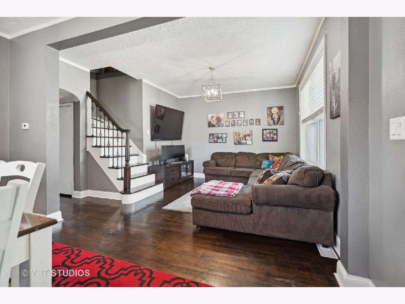
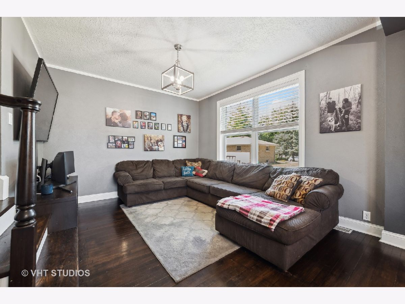
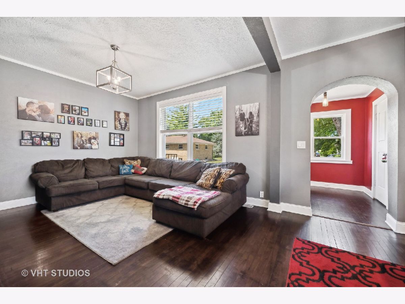
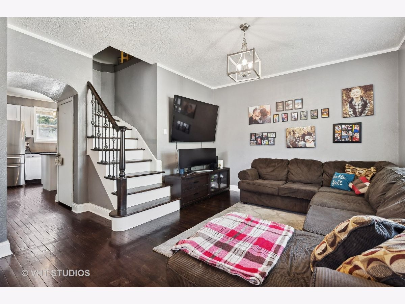
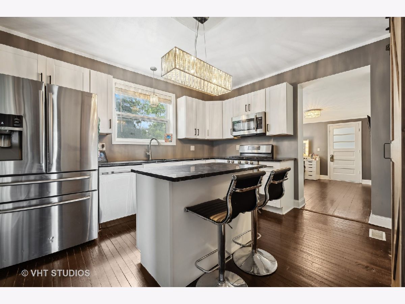
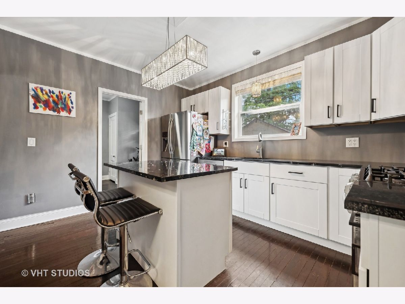
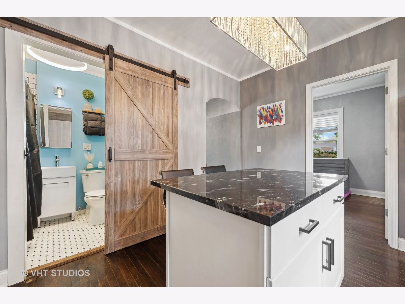
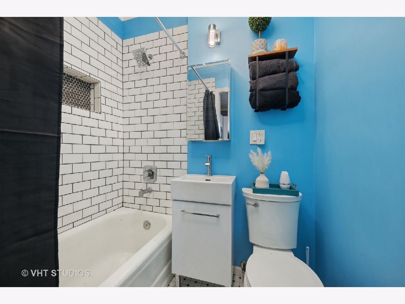
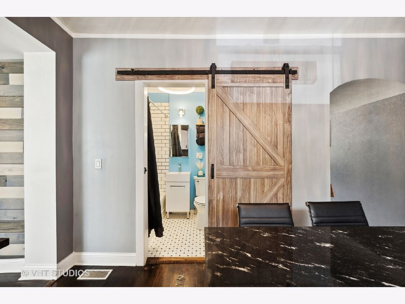
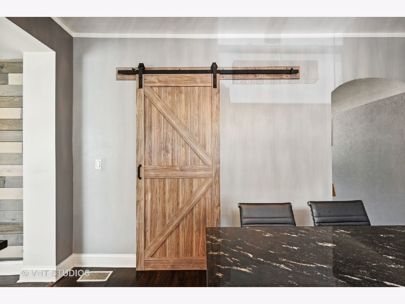
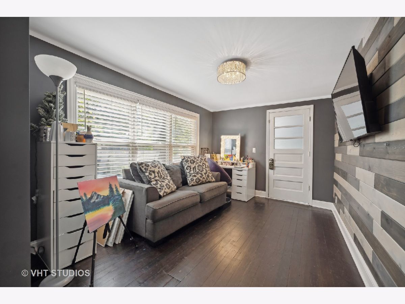
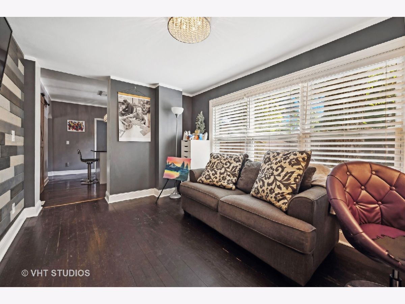
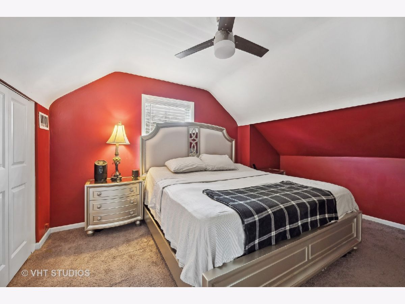
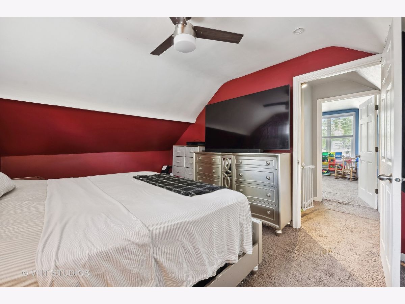
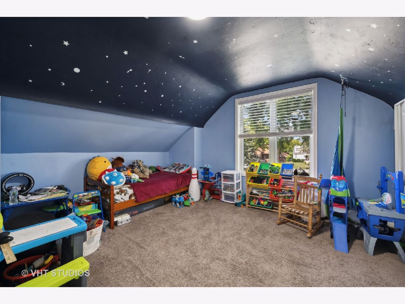
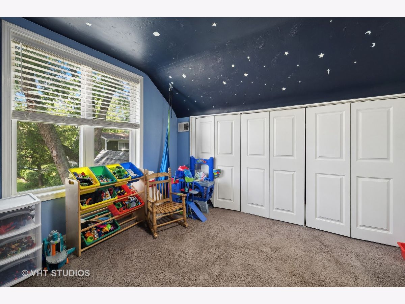
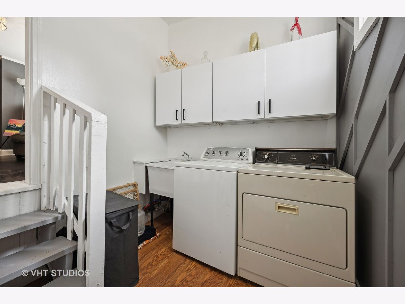
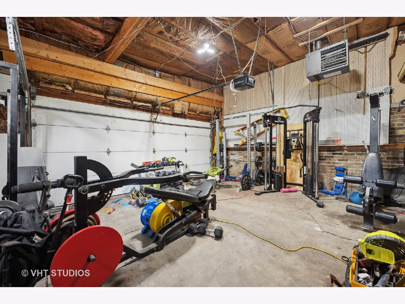
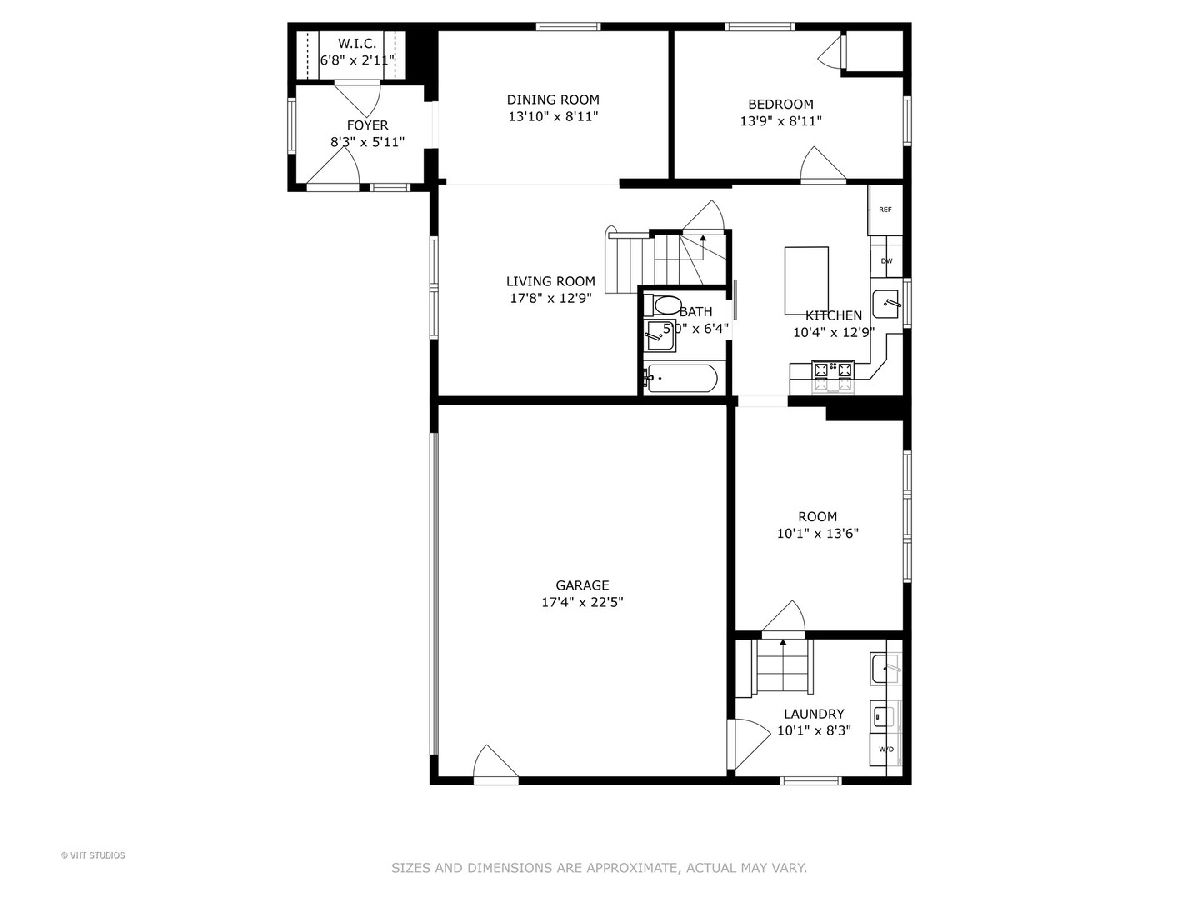
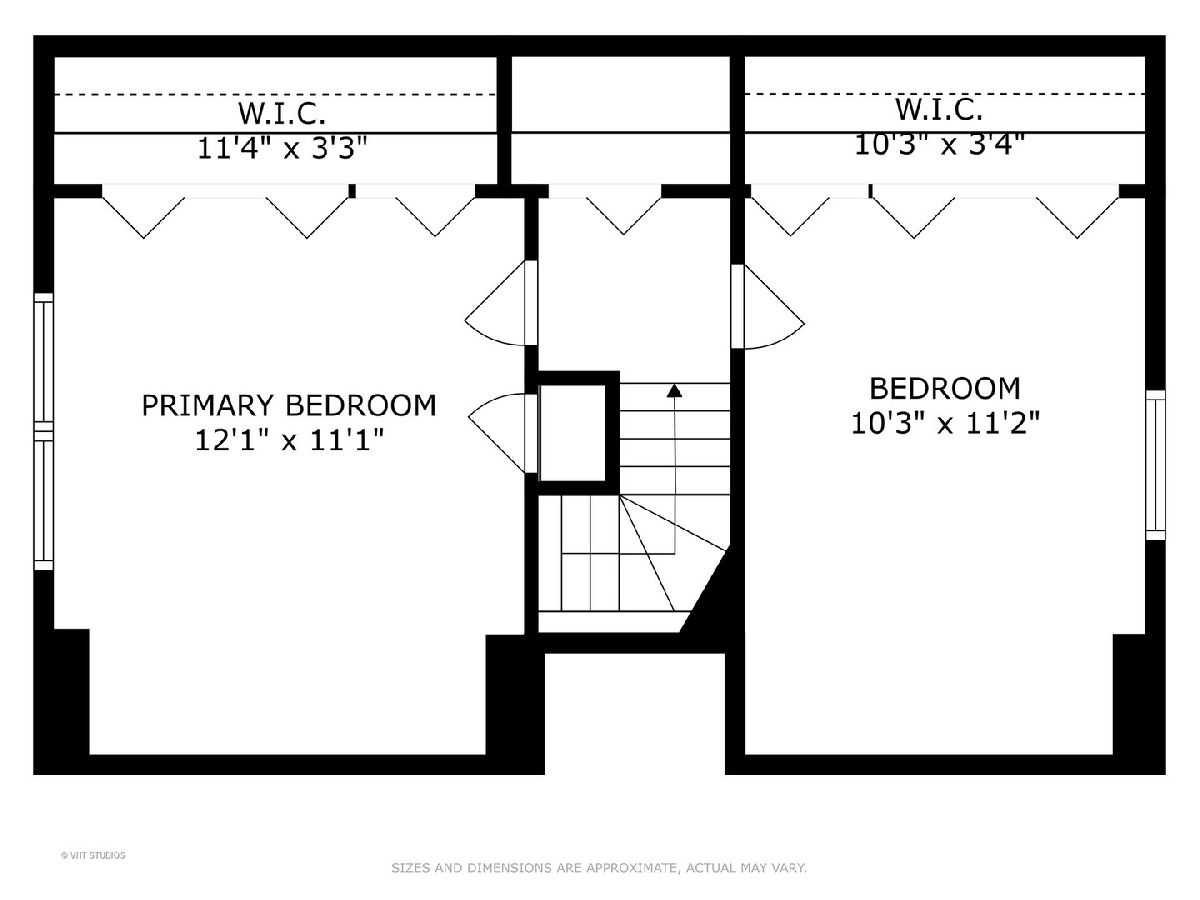
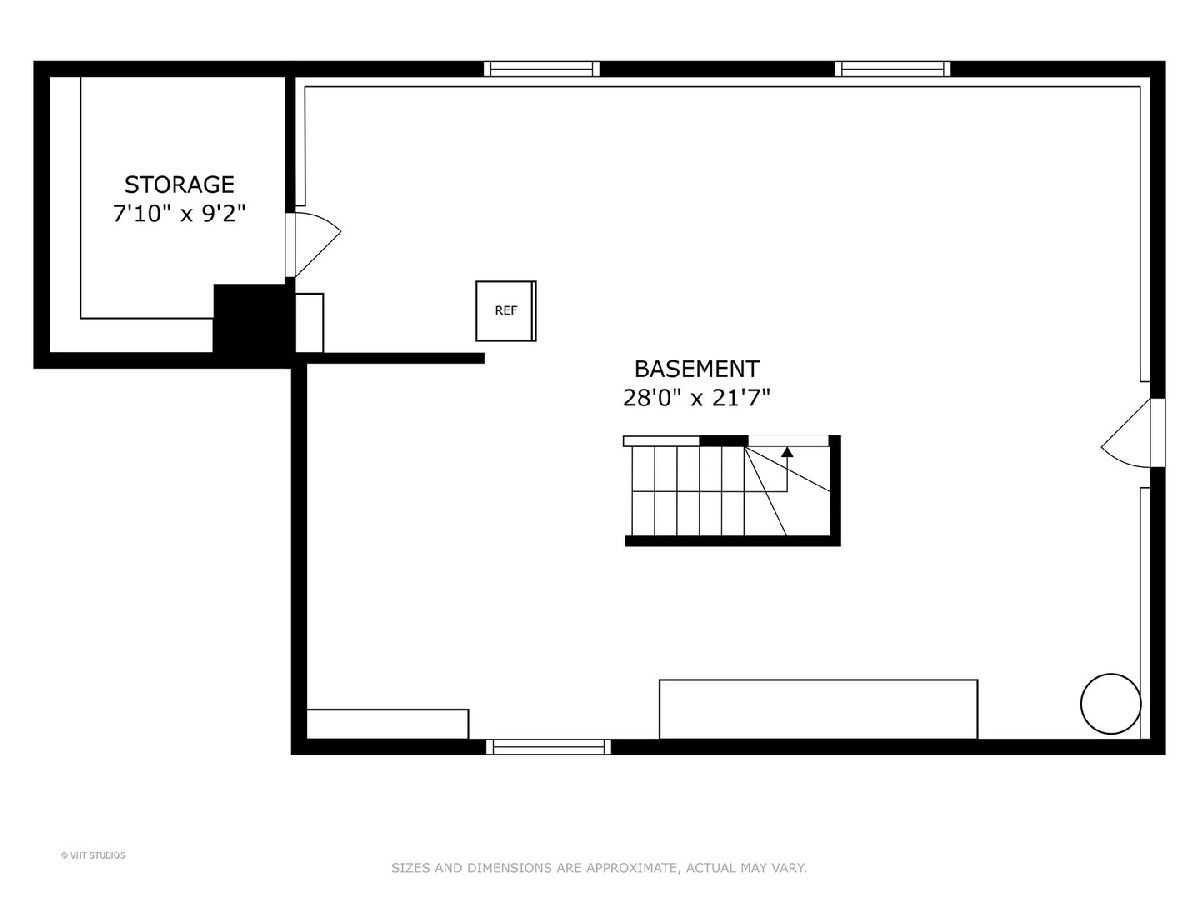
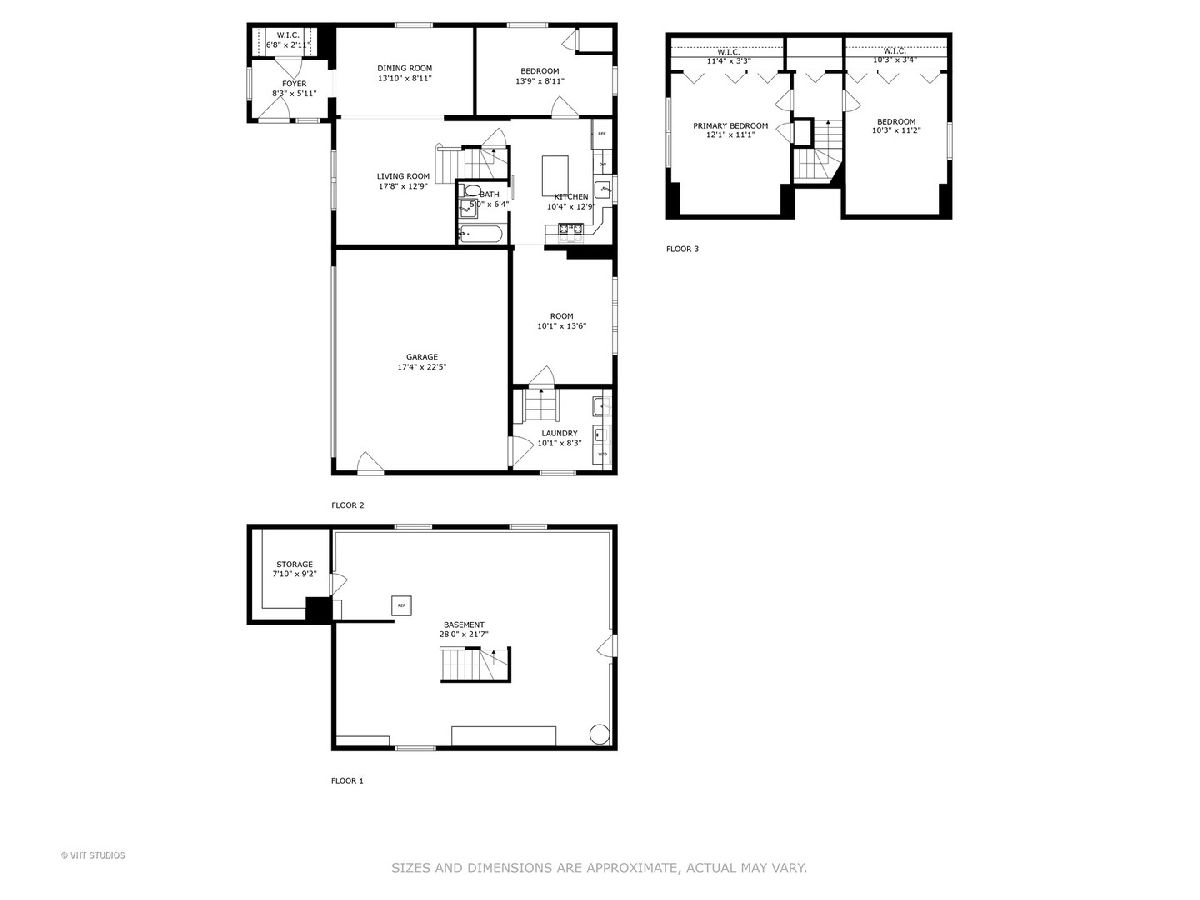
Room Specifics
Total Bedrooms: 3
Bedrooms Above Ground: 3
Bedrooms Below Ground: 0
Dimensions: —
Floor Type: —
Dimensions: —
Floor Type: —
Full Bathrooms: 1
Bathroom Amenities: —
Bathroom in Basement: 0
Rooms: —
Basement Description: Unfinished
Other Specifics
| 2 | |
| — | |
| Concrete,Side Drive | |
| — | |
| — | |
| 60X157 | |
| — | |
| — | |
| — | |
| — | |
| Not in DB | |
| — | |
| — | |
| — | |
| — |
Tax History
| Year | Property Taxes |
|---|---|
| 2018 | $2,897 |
| 2024 | $6,472 |
Contact Agent
Nearby Similar Homes
Nearby Sold Comparables
Contact Agent
Listing Provided By
@properties Christie's International Real Estate

