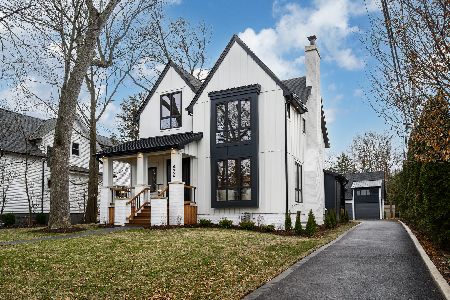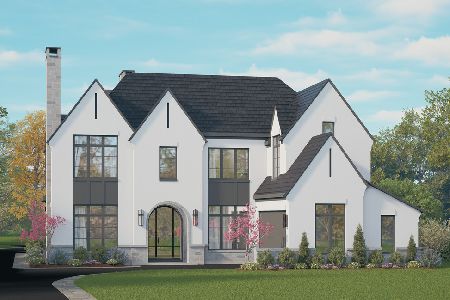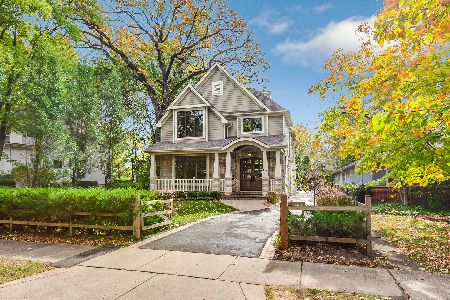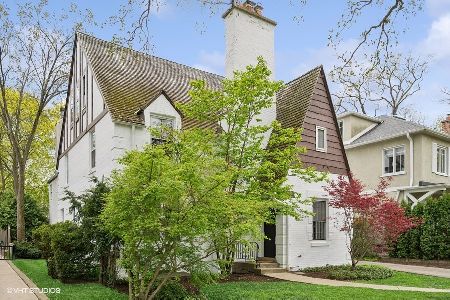415 Washington Avenue, Glencoe, Illinois 60022
$2,470,000
|
Sold
|
|
| Status: | Closed |
| Sqft: | 6,605 |
| Cost/Sqft: | $371 |
| Beds: | 4 |
| Baths: | 7 |
| Year Built: | 2005 |
| Property Taxes: | $33,943 |
| Days On Market: | 716 |
| Lot Size: | 0,38 |
Description
Outstanding opportunity in this newer construction brick Georgian in a coveted WALK-TO-EVERYTHING location! You will love the floor plan and appreciate all the architectural details throughout. Elegant French doors and an abundance of windows create a sun-drenched home. Chef's kitchen with island, wet bar and adjacent eating area keep the cook connected. Family room with custom millwork transitions to bluestone patio with outdoor fireplace. 1st floor paneled office with fireplace for private work-from-home space. All the bedrooms on 2nd floor have high, vaulted ceilings and terrific daylight. Primary suite with fireplace and 2 walk-in-closets. Lower level is great for entertaining all ages. Includes recreation space with fireplace, bar, game area, separate play/tv room and powder room. BR 5 & 6 share private jack-jill bath. Additional features: mud room, 2 powder rooms on 1st floor, 2nd floor laundry, heated garage, side-apron circular drive, fenced yard, whole-house speakers, security & irrigation systems. Just blocks to school, parks, town and train. YOU WON'T WANT TO MISS!
Property Specifics
| Single Family | |
| — | |
| — | |
| 2005 | |
| — | |
| — | |
| No | |
| 0.38 |
| Cook | |
| — | |
| — / Not Applicable | |
| — | |
| — | |
| — | |
| 11955118 | |
| 05074010250000 |
Nearby Schools
| NAME: | DISTRICT: | DISTANCE: | |
|---|---|---|---|
|
Grade School
West School |
35 | — | |
|
Middle School
Central School |
35 | Not in DB | |
|
High School
New Trier Twp H.s. Northfield/wi |
203 | Not in DB | |
|
Alternate Elementary School
West School |
— | Not in DB | |
Property History
| DATE: | EVENT: | PRICE: | SOURCE: |
|---|---|---|---|
| 31 May, 2024 | Sold | $2,470,000 | MRED MLS |
| 4 Feb, 2024 | Under contract | $2,450,000 | MRED MLS |
| 30 Jan, 2024 | Listed for sale | $2,450,000 | MRED MLS |























Room Specifics
Total Bedrooms: 6
Bedrooms Above Ground: 4
Bedrooms Below Ground: 2
Dimensions: —
Floor Type: —
Dimensions: —
Floor Type: —
Dimensions: —
Floor Type: —
Dimensions: —
Floor Type: —
Dimensions: —
Floor Type: —
Full Bathrooms: 7
Bathroom Amenities: Separate Shower,Steam Shower,Double Sink
Bathroom in Basement: 1
Rooms: —
Basement Description: Finished
Other Specifics
| 2 | |
| — | |
| Asphalt,Circular,Side Drive | |
| — | |
| — | |
| 134 X 122 | |
| — | |
| — | |
| — | |
| — | |
| Not in DB | |
| — | |
| — | |
| — | |
| — |
Tax History
| Year | Property Taxes |
|---|---|
| 2024 | $33,943 |
Contact Agent
Nearby Similar Homes
Nearby Sold Comparables
Contact Agent
Listing Provided By
@properties Christie's International Real Estate











