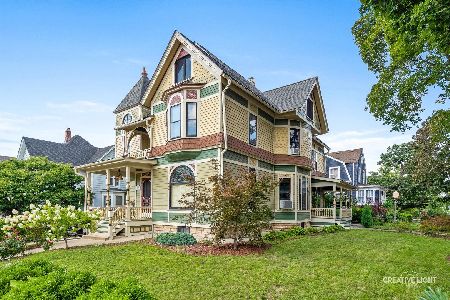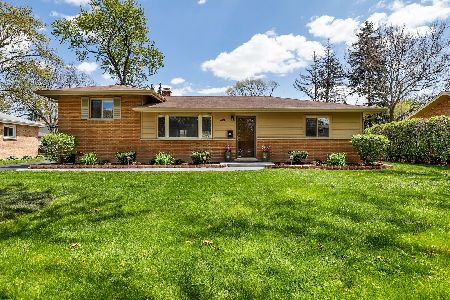415 White Oak Drive, Roselle, Illinois 60172
$227,500
|
Sold
|
|
| Status: | Closed |
| Sqft: | 1,125 |
| Cost/Sqft: | $204 |
| Beds: | 3 |
| Baths: | 1 |
| Year Built: | 1961 |
| Property Taxes: | $5,277 |
| Days On Market: | 2470 |
| Lot Size: | 0,00 |
Description
Well-maintained 3 bedroom ranch on quiet street with large lot and open floor plan. This home has been meticulously cared for by owners and boasts granite countertops in kitchen, hardwood floors (refinished in the last 5 years), plenty of storage including a crawl space with a concrete floor, new exterior lighting and landscaping, and an extra deep detached 2 car garage with new roof and gutters. Furnace replaced in the last 5 years, and humidifier, microwave and washing machine in the last 2 years. Close to shopping, library, restaurants and entertainment. Located in Roselle Middle School district and within walking distance of Spring Hill Elementary, train station and downtown Roselle. So much to love about this home - show and sell!
Property Specifics
| Single Family | |
| — | |
| Ranch | |
| 1961 | |
| None | |
| — | |
| No | |
| — |
| Du Page | |
| — | |
| 0 / Not Applicable | |
| None | |
| Lake Michigan | |
| Public Sewer | |
| 10359796 | |
| 0211103004 |
Nearby Schools
| NAME: | DISTRICT: | DISTANCE: | |
|---|---|---|---|
|
Grade School
Spring Hills Elementary School |
12 | — | |
|
Middle School
Roselle Middle School |
12 | Not in DB | |
|
High School
Lake Park High School |
108 | Not in DB | |
Property History
| DATE: | EVENT: | PRICE: | SOURCE: |
|---|---|---|---|
| 3 Aug, 2012 | Sold | $147,000 | MRED MLS |
| 27 Jun, 2012 | Under contract | $159,900 | MRED MLS |
| — | Last price change | $179,900 | MRED MLS |
| 15 Dec, 2011 | Listed for sale | $179,900 | MRED MLS |
| 2 May, 2014 | Sold | $167,500 | MRED MLS |
| 30 Mar, 2014 | Under contract | $170,000 | MRED MLS |
| — | Last price change | $174,000 | MRED MLS |
| 5 Feb, 2014 | Listed for sale | $174,000 | MRED MLS |
| 31 May, 2019 | Sold | $227,500 | MRED MLS |
| 30 Apr, 2019 | Under contract | $229,900 | MRED MLS |
| 29 Apr, 2019 | Listed for sale | $229,900 | MRED MLS |
Room Specifics
Total Bedrooms: 3
Bedrooms Above Ground: 3
Bedrooms Below Ground: 0
Dimensions: —
Floor Type: Hardwood
Dimensions: —
Floor Type: Hardwood
Full Bathrooms: 1
Bathroom Amenities: —
Bathroom in Basement: 0
Rooms: No additional rooms
Basement Description: Crawl
Other Specifics
| 2 | |
| — | |
| Concrete | |
| Deck, Patio | |
| — | |
| 72X145 | |
| — | |
| None | |
| — | |
| Range, Microwave, Dishwasher, Refrigerator, Washer, Dryer | |
| Not in DB | |
| — | |
| — | |
| — | |
| — |
Tax History
| Year | Property Taxes |
|---|---|
| 2012 | $4,277 |
| 2014 | $4,265 |
| 2019 | $5,277 |
Contact Agent
Nearby Sold Comparables
Contact Agent
Listing Provided By
Ardain Real Estate Inc.





