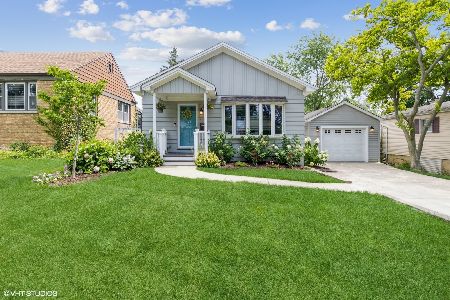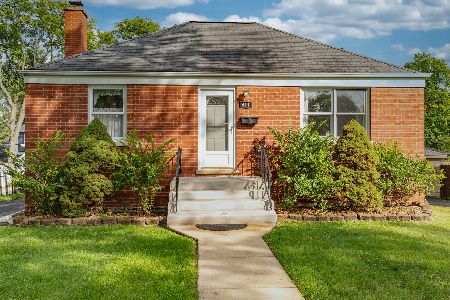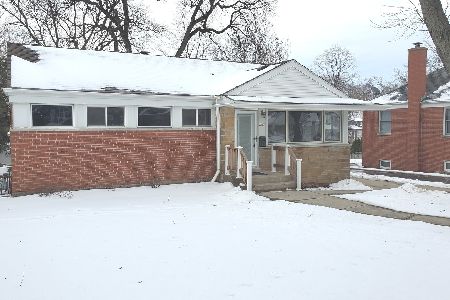415 Williston Street, Wheaton, Illinois 60187
$350,000
|
Sold
|
|
| Status: | Closed |
| Sqft: | 858 |
| Cost/Sqft: | $373 |
| Beds: | 2 |
| Baths: | 1 |
| Year Built: | 1948 |
| Property Taxes: | $5,058 |
| Days On Market: | 684 |
| Lot Size: | 0,00 |
Description
Welcome to this charming single-family home in the heart of Wheaton! This cozy 2-bedroom, 1-bathroom home boasts 858 square feet of comfortable living space with a newly finished basement (2022), perfect for entertaining guests or relaxing with family. Step inside to discover a newly renovated kitchen (2022), complete with modern finishes and plenty of storage space. The home features hardwood floors throughout, and tons of natural light that floods the living spaces. Outside, you'll find a large fully fenced backyard, ideal for pets to roam freely or for outdoor gatherings. Enjoy the convenience of a finished garage for parking, storage or leisure, as well as a screened porch for enjoying the fresh air without the bugs. With newer mechanicals and a brand-new roof installed in 2023, this home is move-in ready and waiting for its new owners to enjoy all it has to offer. Located within walking distance to downtown Wheaton, this home is close to shopping, dining, and entertainment options. Don't miss out on this opportunity to own a piece of Wheaton!
Property Specifics
| Single Family | |
| — | |
| — | |
| 1948 | |
| — | |
| — | |
| No | |
| — |
| — | |
| Lowell Manor | |
| — / Not Applicable | |
| — | |
| — | |
| — | |
| 11991018 | |
| 0515318004 |
Nearby Schools
| NAME: | DISTRICT: | DISTANCE: | |
|---|---|---|---|
|
Grade School
Lowell Elementary School |
200 | — | |
|
Middle School
Franklin Middle School |
200 | Not in DB | |
|
High School
Wheaton North High School |
200 | Not in DB | |
Property History
| DATE: | EVENT: | PRICE: | SOURCE: |
|---|---|---|---|
| 18 Apr, 2024 | Sold | $350,000 | MRED MLS |
| 17 Mar, 2024 | Under contract | $320,000 | MRED MLS |
| 14 Mar, 2024 | Listed for sale | $320,000 | MRED MLS |
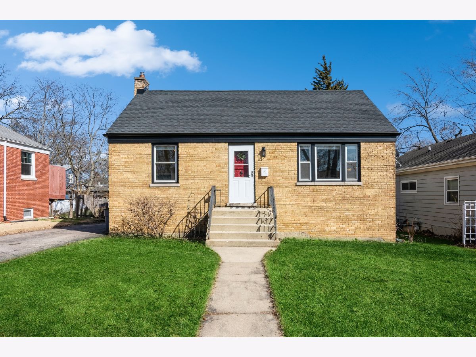
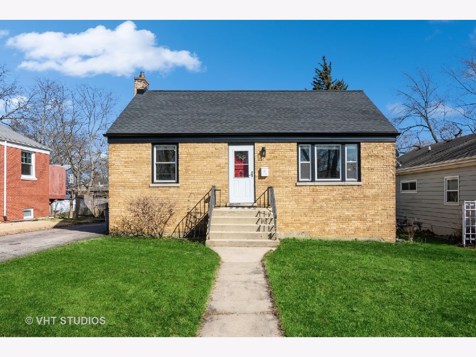
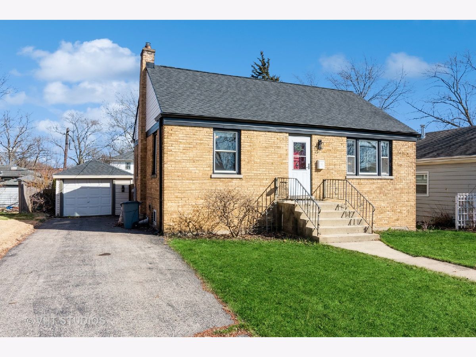
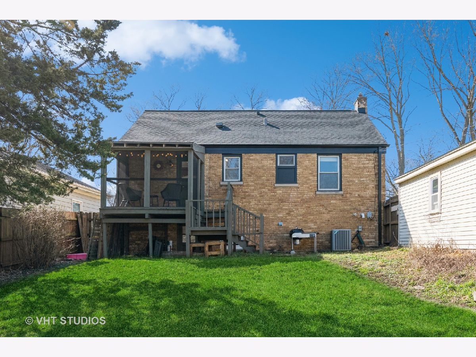
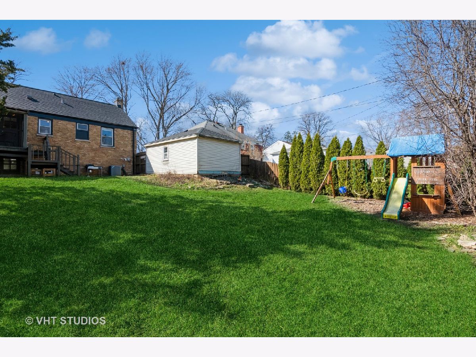
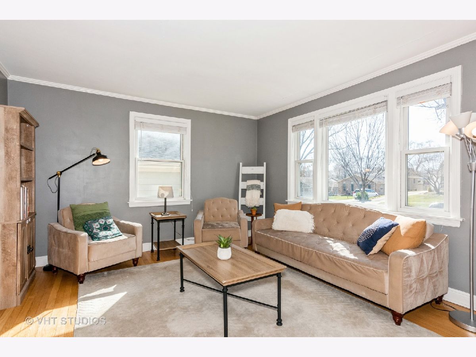
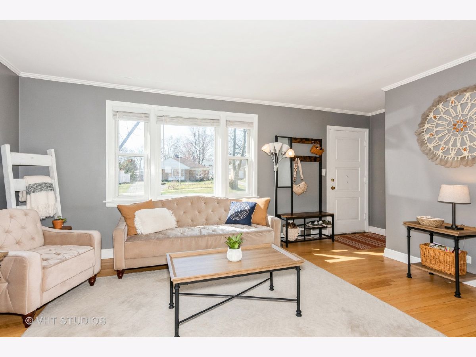
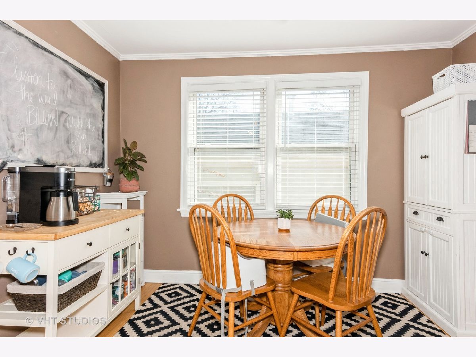
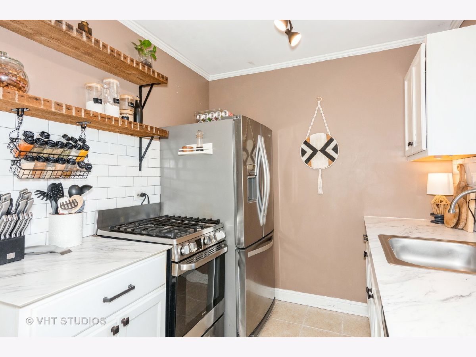
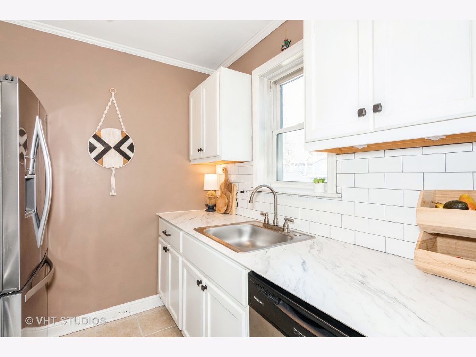
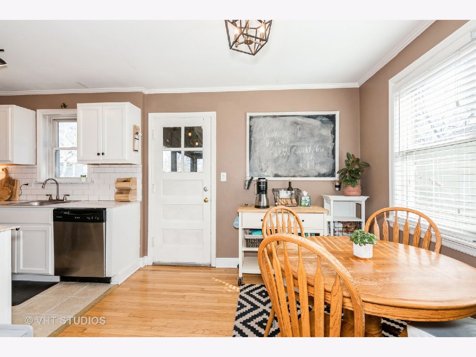
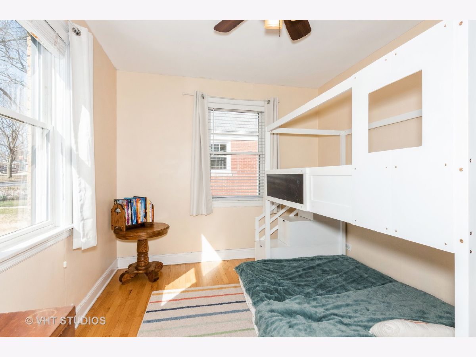
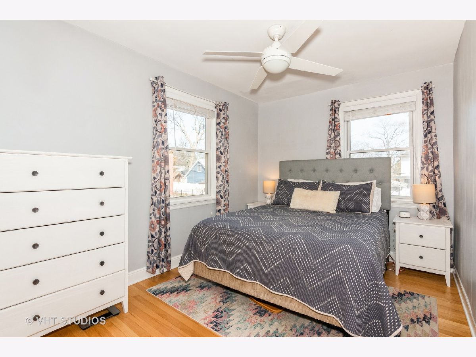
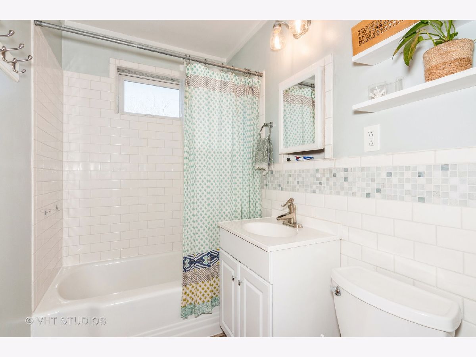
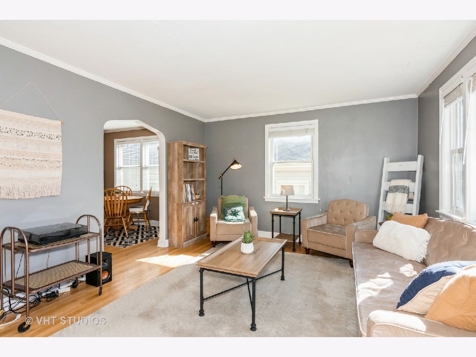
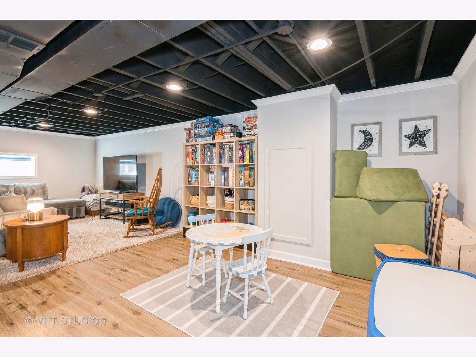
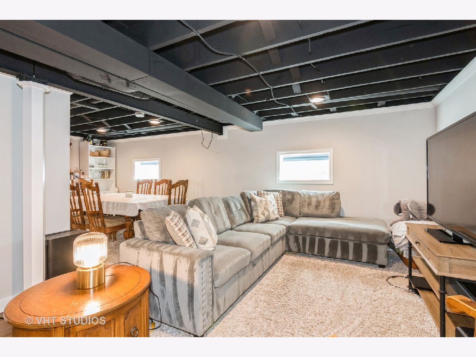
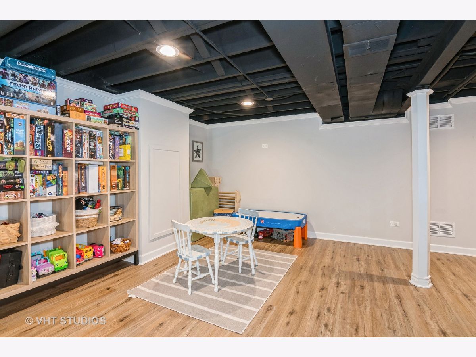
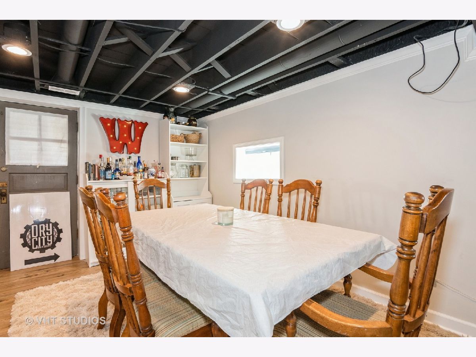
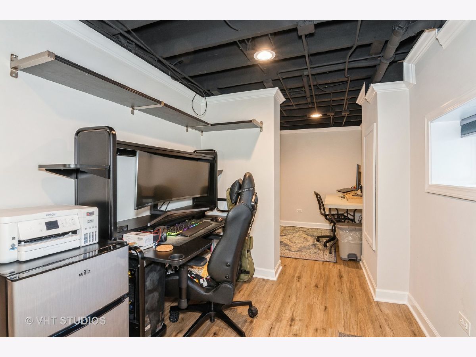
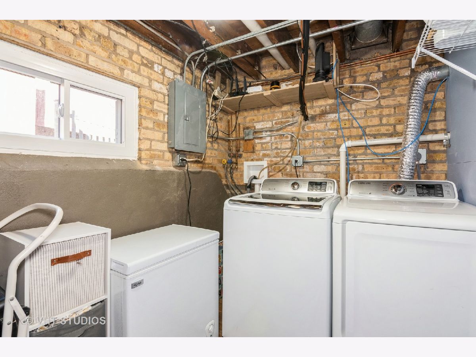
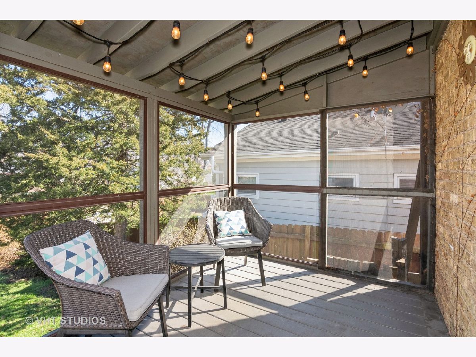
Room Specifics
Total Bedrooms: 2
Bedrooms Above Ground: 2
Bedrooms Below Ground: 0
Dimensions: —
Floor Type: —
Full Bathrooms: 1
Bathroom Amenities: —
Bathroom in Basement: 0
Rooms: —
Basement Description: Finished,Exterior Access,Other,Rec/Family Area,Storage Space
Other Specifics
| 1 | |
| — | |
| Asphalt | |
| — | |
| — | |
| 55X132 | |
| Unfinished | |
| — | |
| — | |
| — | |
| Not in DB | |
| — | |
| — | |
| — | |
| — |
Tax History
| Year | Property Taxes |
|---|---|
| 2024 | $5,058 |
Contact Agent
Nearby Sold Comparables
Contact Agent
Listing Provided By
Baird & Warner



