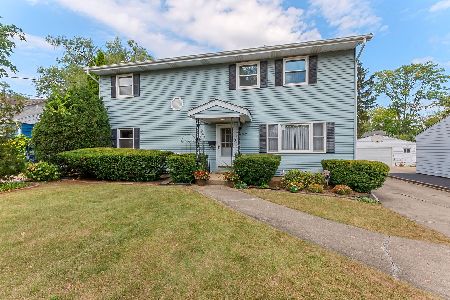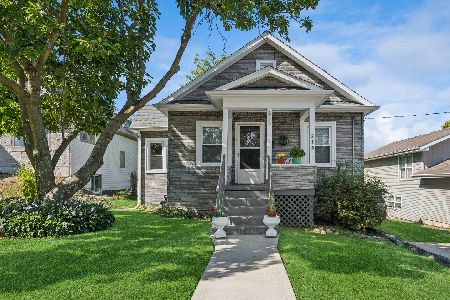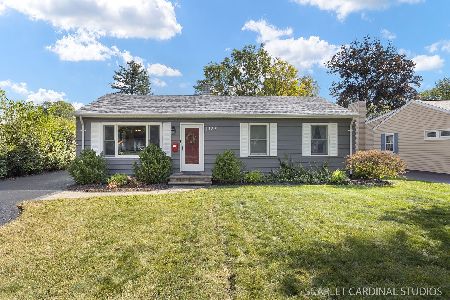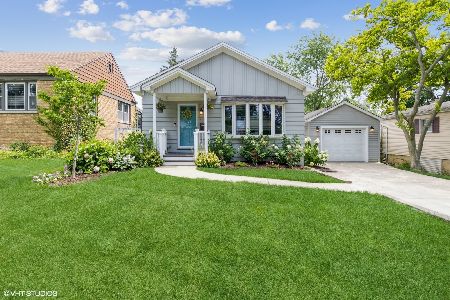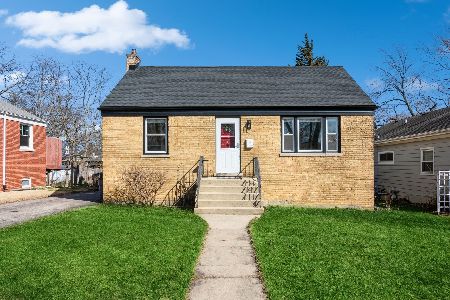419 Williston Street, Wheaton, Illinois 60187
$282,000
|
Sold
|
|
| Status: | Closed |
| Sqft: | 1,700 |
| Cost/Sqft: | $176 |
| Beds: | 4 |
| Baths: | 2 |
| Year Built: | 1957 |
| Property Taxes: | $3,923 |
| Days On Market: | 4420 |
| Lot Size: | 0,00 |
Description
This sweet hillside ranch will melt your heart! Picture perfect pristine decor in every room! Outstanding features incl: hardwd floors, maple kitchen w/corian countertops, designer bathrms w/whirlpool tub, walk-out basement w/4th bedroom, gorgeous family rm, dining rm, workshop w/storage, & laundry rm, fenced backyard w/tumbled brick patio, deck & shed. Newer roof, windows, furnace & AC. Convenient to train & school!
Property Specifics
| Single Family | |
| — | |
| Walk-Out Ranch | |
| 1957 | |
| Full,Walkout | |
| — | |
| No | |
| — |
| Du Page | |
| — | |
| 0 / Not Applicable | |
| None | |
| Lake Michigan | |
| Public Sewer | |
| 08456052 | |
| 0515318005 |
Nearby Schools
| NAME: | DISTRICT: | DISTANCE: | |
|---|---|---|---|
|
Grade School
Lowell Elementary School |
200 | — | |
|
Middle School
Franklin Middle School |
200 | Not in DB | |
|
High School
Wheaton North High School |
200 | Not in DB | |
Property History
| DATE: | EVENT: | PRICE: | SOURCE: |
|---|---|---|---|
| 16 Feb, 2007 | Sold | $281,500 | MRED MLS |
| 18 Jan, 2007 | Under contract | $299,300 | MRED MLS |
| — | Last price change | $299,900 | MRED MLS |
| 26 Aug, 2006 | Listed for sale | $335,900 | MRED MLS |
| 6 Dec, 2013 | Sold | $282,000 | MRED MLS |
| 15 Oct, 2013 | Under contract | $299,500 | MRED MLS |
| 29 Sep, 2013 | Listed for sale | $299,500 | MRED MLS |
| 11 Oct, 2022 | Sold | $380,000 | MRED MLS |
| 17 Sep, 2022 | Under contract | $389,900 | MRED MLS |
| 23 Aug, 2022 | Listed for sale | $389,900 | MRED MLS |
Room Specifics
Total Bedrooms: 4
Bedrooms Above Ground: 4
Bedrooms Below Ground: 0
Dimensions: —
Floor Type: Carpet
Dimensions: —
Floor Type: Hardwood
Dimensions: —
Floor Type: Ceramic Tile
Full Bathrooms: 2
Bathroom Amenities: Whirlpool
Bathroom in Basement: 1
Rooms: Utility Room-Lower Level,Workshop
Basement Description: Finished,Exterior Access
Other Specifics
| — | |
| Concrete Perimeter | |
| Asphalt | |
| Deck, Patio, Porch, Brick Paver Patio, Storms/Screens | |
| Landscaped | |
| 55 X 132 | |
| Unfinished | |
| None | |
| Vaulted/Cathedral Ceilings, Hardwood Floors, First Floor Bedroom, First Floor Full Bath | |
| Range, Microwave, Dishwasher, Refrigerator, Disposal | |
| Not in DB | |
| Sidewalks, Street Lights, Street Paved | |
| — | |
| — | |
| — |
Tax History
| Year | Property Taxes |
|---|---|
| 2007 | $3,229 |
| 2013 | $3,923 |
| 2022 | $7,623 |
Contact Agent
Nearby Similar Homes
Nearby Sold Comparables
Contact Agent
Listing Provided By
Coldwell Banker Residential

