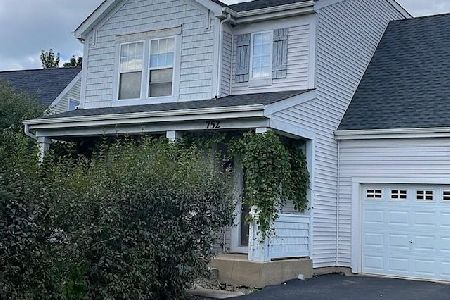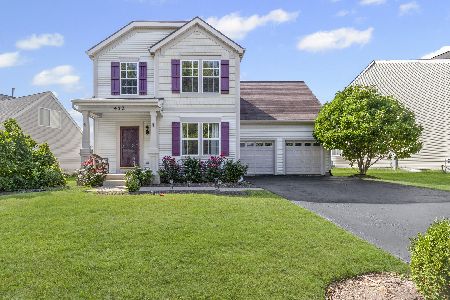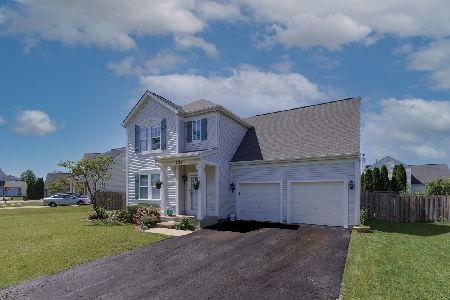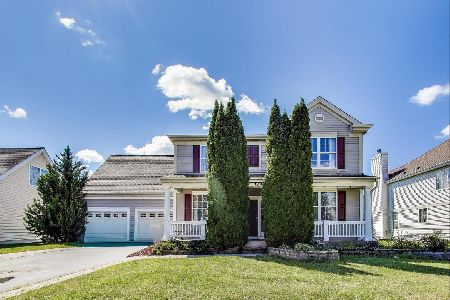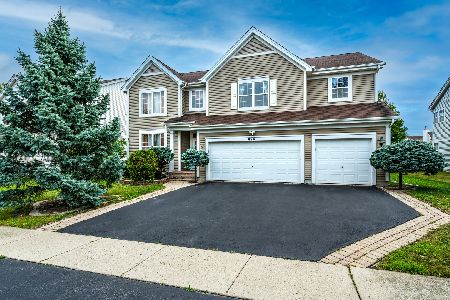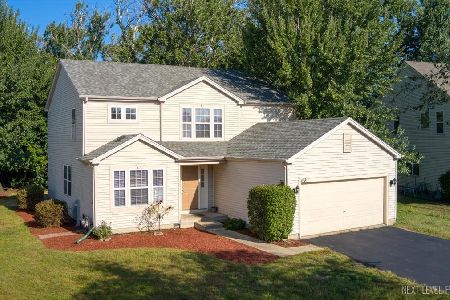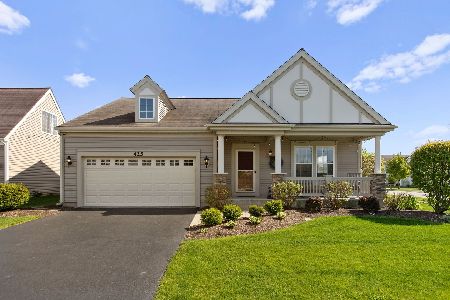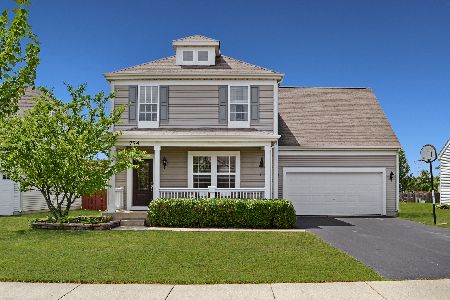415 Winchester Drive, Round Lake, Illinois 60073
$285,000
|
Sold
|
|
| Status: | Closed |
| Sqft: | 2,041 |
| Cost/Sqft: | $137 |
| Beds: | 4 |
| Baths: | 3 |
| Year Built: | 2006 |
| Property Taxes: | $9,547 |
| Days On Market: | 1517 |
| Lot Size: | 0,18 |
Description
Pond and park views right across the street! Enjoy these wonderful views from your front porch. Ideal location in the neighborhood. New flooring throughout!! Fresh paint throughout!! Very functional open concept layout. The kitchen is open to the family room. The eat-in kitchen has 42" cabinets and an island for ample storage and counter space. Formal living and dining room at the front of the house are ideal for entertaining. Four bedrooms on the second floor and a bonus room! Three of the bedrooms are good size and share a hall bathroom. The primary suite has an on suite bathroom and ample closet space. Second floor laundry room. The bonus room is very functional. Can be used as an additional bedroom, rec room, theatre, office or any other purpose. The possibilities are endless. Full unfinished basement is perfect for storage or ideal for finishing. Large fenced in yard. Pond and park views right across the street! Highly desirable Grayslake schools. Close to schools and shopping. Pride of ownership comes shining through! This beauty won't last long......See it today!
Property Specifics
| Single Family | |
| — | |
| — | |
| 2006 | |
| Full | |
| — | |
| No | |
| 0.18 |
| Lake | |
| — | |
| 30 / Monthly | |
| Lawn Care | |
| Public | |
| Public Sewer | |
| 11214299 | |
| 06323050020000 |
Nearby Schools
| NAME: | DISTRICT: | DISTANCE: | |
|---|---|---|---|
|
Grade School
Park School East |
46 | — | |
|
Middle School
Grayslake Middle School |
46 | Not in DB | |
|
High School
Grayslake Central High School |
127 | Not in DB | |
Property History
| DATE: | EVENT: | PRICE: | SOURCE: |
|---|---|---|---|
| 15 Oct, 2021 | Sold | $285,000 | MRED MLS |
| 17 Sep, 2021 | Under contract | $280,000 | MRED MLS |
| 17 Sep, 2021 | Listed for sale | $280,000 | MRED MLS |
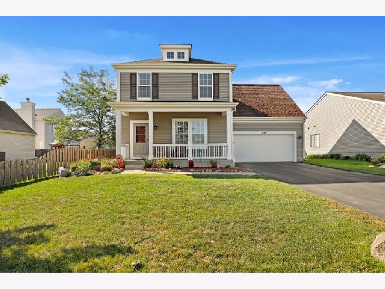
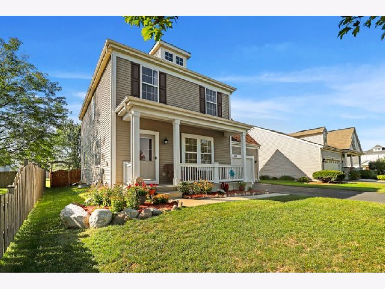
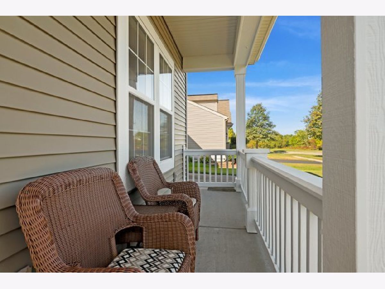
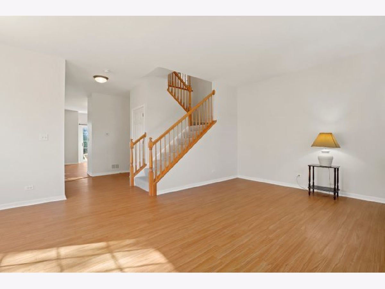
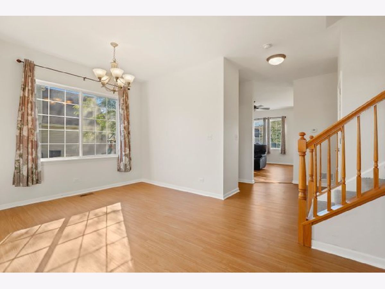
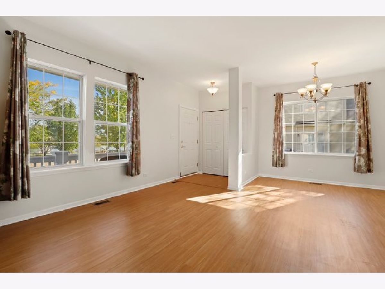
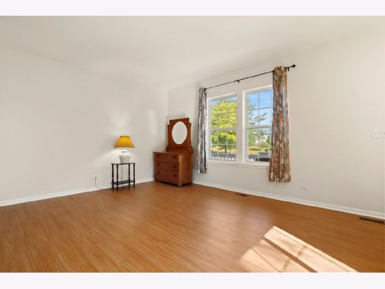
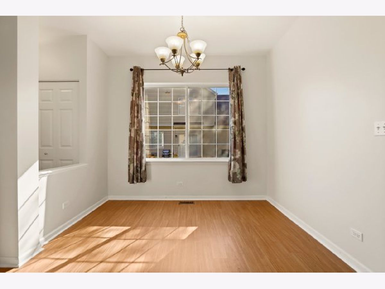
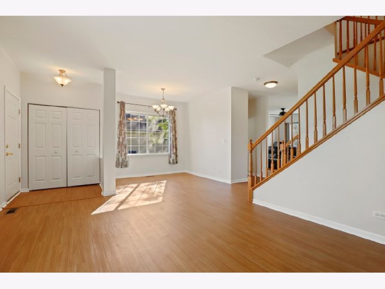
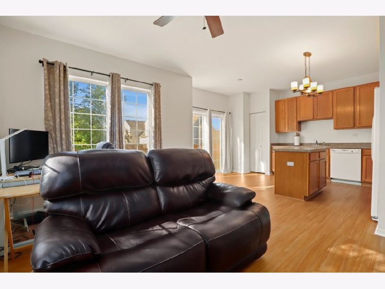
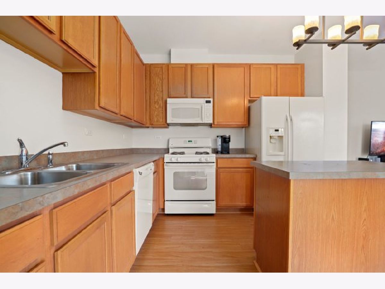
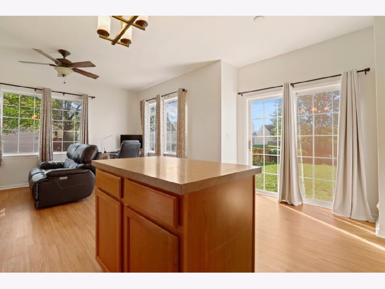
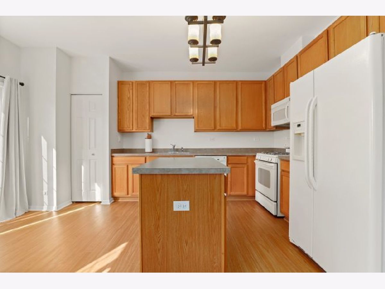
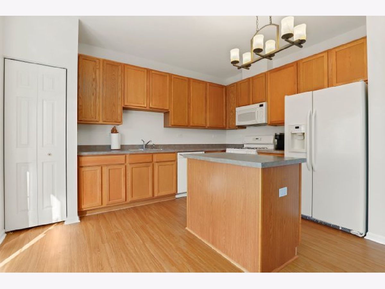
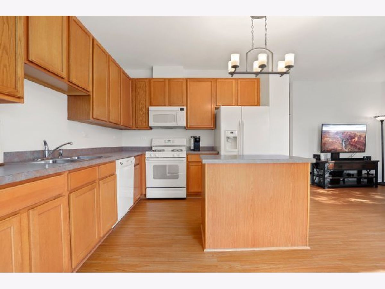
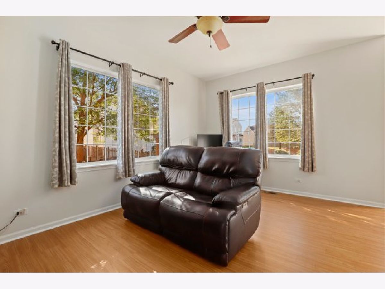
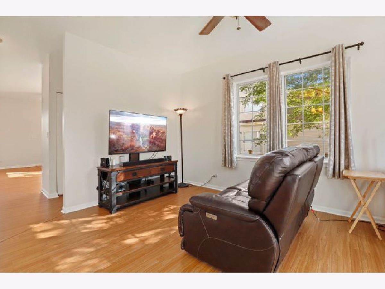
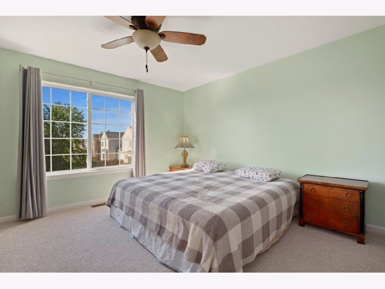
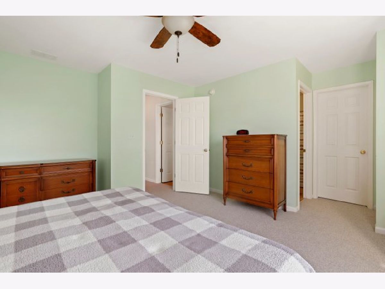
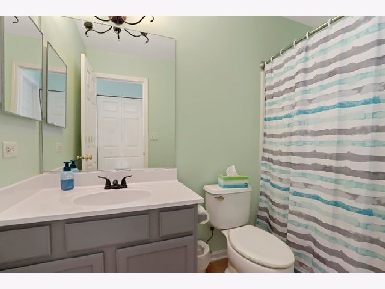
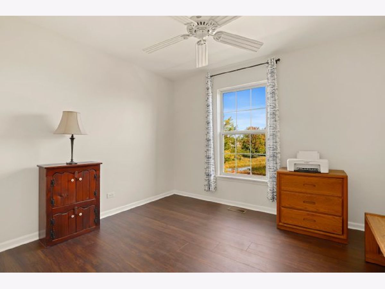
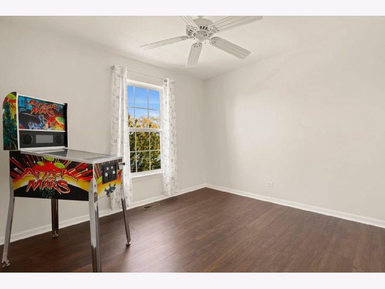
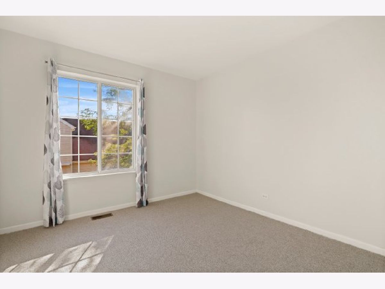
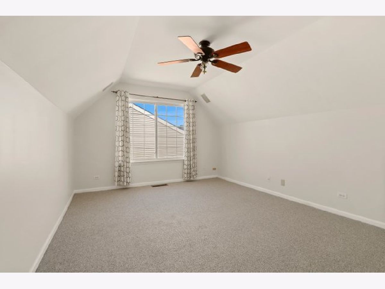
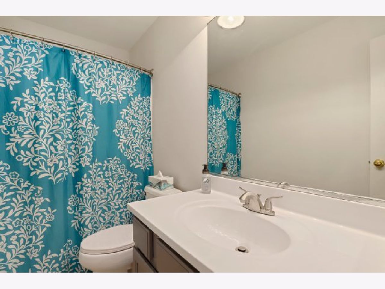
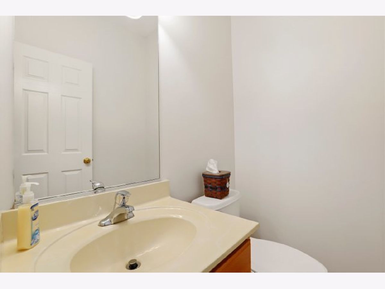
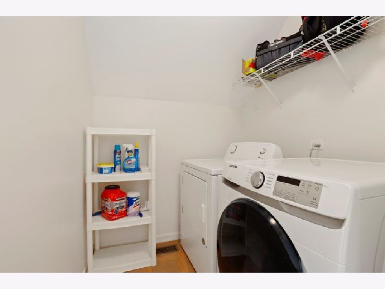
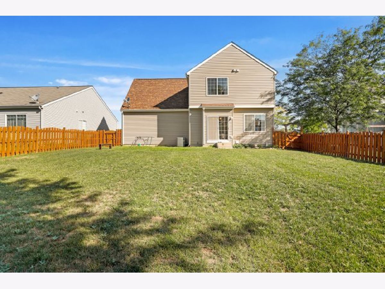
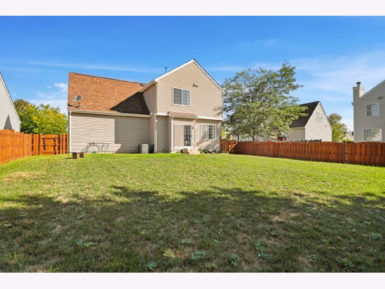
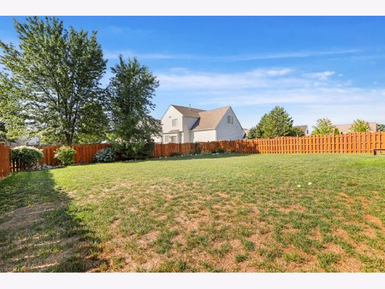
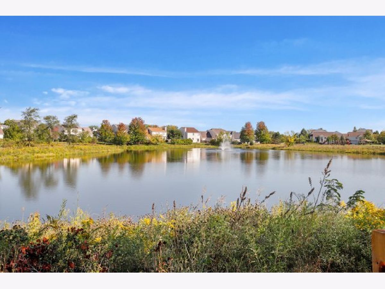
Room Specifics
Total Bedrooms: 4
Bedrooms Above Ground: 4
Bedrooms Below Ground: 0
Dimensions: —
Floor Type: Wood Laminate
Dimensions: —
Floor Type: Wood Laminate
Dimensions: —
Floor Type: Carpet
Full Bathrooms: 3
Bathroom Amenities: —
Bathroom in Basement: 0
Rooms: Bonus Room
Basement Description: Unfinished,Egress Window
Other Specifics
| 2 | |
| Concrete Perimeter | |
| Asphalt | |
| Porch | |
| Fenced Yard | |
| 60X131 | |
| — | |
| Full | |
| Wood Laminate Floors, Second Floor Laundry, Walk-In Closet(s) | |
| Range, Microwave, Dishwasher, Refrigerator, Washer, Dryer | |
| Not in DB | |
| Park, Lake, Curbs, Sidewalks, Street Lights, Street Paved | |
| — | |
| — | |
| — |
Tax History
| Year | Property Taxes |
|---|---|
| 2021 | $9,547 |
Contact Agent
Nearby Similar Homes
Nearby Sold Comparables
Contact Agent
Listing Provided By
Redfin Corporation

