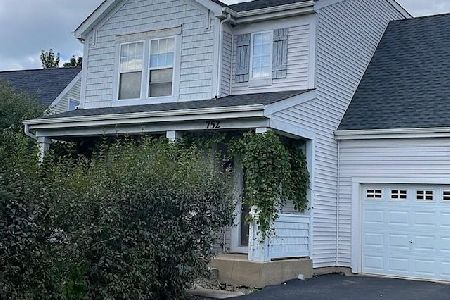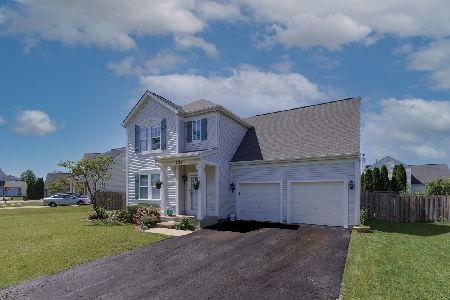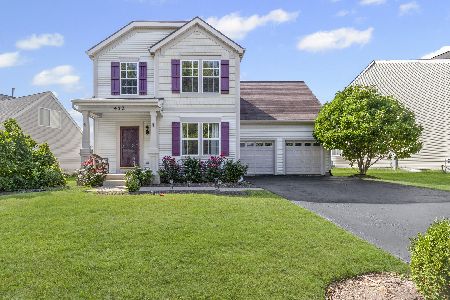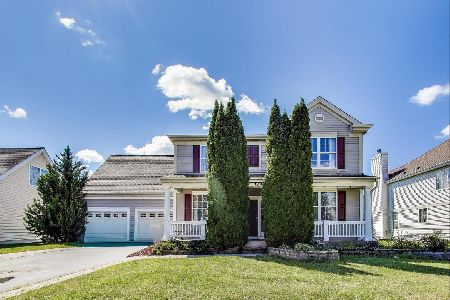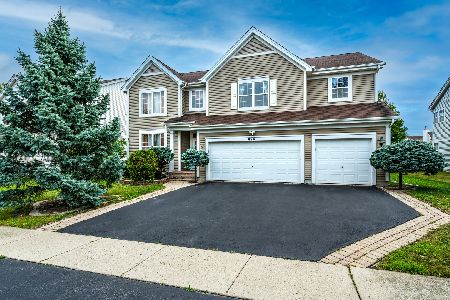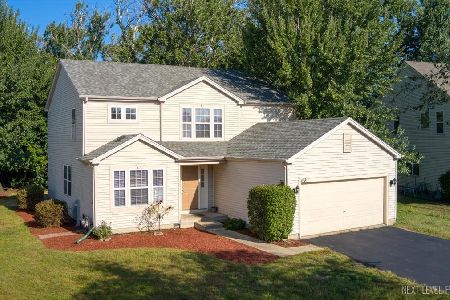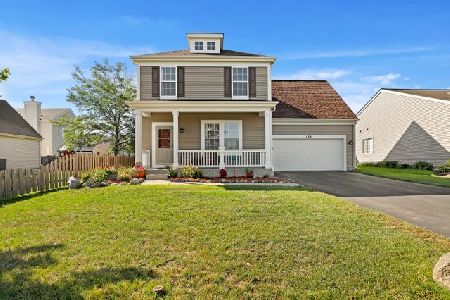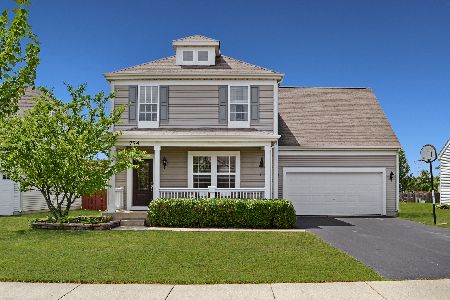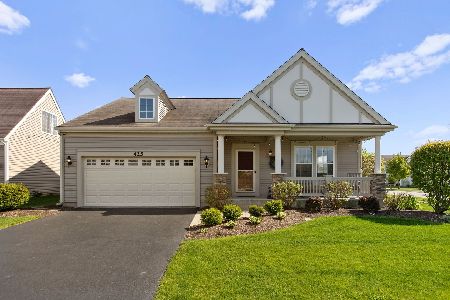716 Montclair Drive, Round Lake, Illinois 60073
$165,000
|
Sold
|
|
| Status: | Closed |
| Sqft: | 2,023 |
| Cost/Sqft: | $82 |
| Beds: | 4 |
| Baths: | 3 |
| Year Built: | 2006 |
| Property Taxes: | $6,900 |
| Days On Market: | 4852 |
| Lot Size: | 0,14 |
Description
Terrific 2-story Built in 2006! Freshly painted (July 2011) with 4 Bedrooms, 2.1 Baths, plus a Bonus Room and Basement. Don't miss this one! Foreclosure. Sold As Is, Rep. Up to 3% actual BCC (exclude cash offers) & HOW incntv (conditions-see flyer on MRED) offered to owner occs. 100% tax prorations. No survey. Copy of cert EM funds & prequal/proof of funds should accompany offer. Use Contract & Addenda reqd on MRED.
Property Specifics
| Single Family | |
| — | |
| — | |
| 2006 | |
| Full | |
| — | |
| No | |
| 0.14 |
| Lake | |
| Madrona Village | |
| 365 / Annual | |
| Other | |
| Public | |
| Public Sewer | |
| 08128430 | |
| 06323050110000 |
Nearby Schools
| NAME: | DISTRICT: | DISTANCE: | |
|---|---|---|---|
|
Grade School
Park School West |
46 | — | |
|
Middle School
Grayslake Middle School |
46 | Not in DB | |
|
High School
Grayslake Central High School |
127 | Not in DB | |
Property History
| DATE: | EVENT: | PRICE: | SOURCE: |
|---|---|---|---|
| 16 Nov, 2012 | Sold | $165,000 | MRED MLS |
| 3 Oct, 2012 | Under contract | $164,900 | MRED MLS |
| — | Last price change | $176,500 | MRED MLS |
| 1 Aug, 2012 | Listed for sale | $176,500 | MRED MLS |
Room Specifics
Total Bedrooms: 4
Bedrooms Above Ground: 4
Bedrooms Below Ground: 0
Dimensions: —
Floor Type: Carpet
Dimensions: —
Floor Type: Carpet
Dimensions: —
Floor Type: Carpet
Full Bathrooms: 3
Bathroom Amenities: —
Bathroom in Basement: 0
Rooms: Bonus Room
Basement Description: Unfinished,Bathroom Rough-In
Other Specifics
| 2 | |
| Concrete Perimeter | |
| Asphalt | |
| Storms/Screens | |
| Corner Lot | |
| 77X79X77X78 | |
| — | |
| Full | |
| Second Floor Laundry | |
| — | |
| Not in DB | |
| Sidewalks, Street Lights, Street Paved | |
| — | |
| — | |
| Wood Burning, Gas Starter |
Tax History
| Year | Property Taxes |
|---|---|
| 2012 | $6,900 |
Contact Agent
Nearby Similar Homes
Nearby Sold Comparables
Contact Agent
Listing Provided By
RE/MAX Showcase

