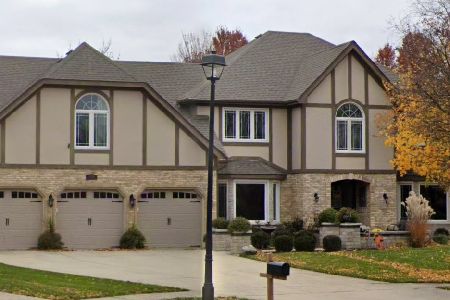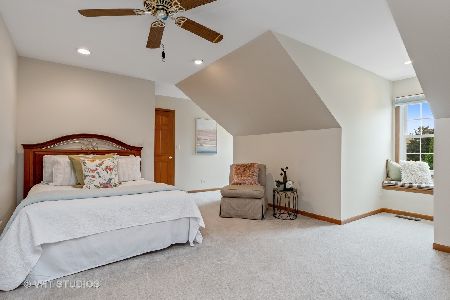4151 Kingshill Circle, Naperville, Illinois 60564
$444,900
|
Sold
|
|
| Status: | Closed |
| Sqft: | 3,372 |
| Cost/Sqft: | $133 |
| Beds: | 5 |
| Baths: | 4 |
| Year Built: | 1988 |
| Property Taxes: | $12,994 |
| Days On Market: | 2807 |
| Lot Size: | 0,25 |
Description
HUGE PRICE REDUCTION on this White Eagle home affording buyers to bring their ideas & update or remodel this very well maintained home to make it their own! Hardwood floors, solid 6 panel doors, lovely refinished staircase. The home offers a main floor bedroom & full bath. The large kitchen is open to the family room featuring a beautifully updated floor to ceiling fireplace. The large sunroom right off kitchen will provide even more entertaining space, a quiet place for morning coffee or a glass of wine in the evening while enjoying the beautiful yard & patio. Upstairs, the master bedroom has a large spa-like bathroom, walk in closet, & bonus room past the bath. Another full bath & 3 more bedrooms are upstairs. ALSO a large basement w/fireplace & a 3 car garage! Award winning schools, pool, tennis, golf, parks, clubhouse and more in this great community. This house has so much to offer & at this price, you can't pass it up!
Property Specifics
| Single Family | |
| — | |
| Traditional | |
| 1988 | |
| Partial | |
| — | |
| No | |
| 0.25 |
| Du Page | |
| White Eagle | |
| 260 / Quarterly | |
| Insurance,Security,Security,Clubhouse,Pool | |
| Lake Michigan,Public | |
| Public Sewer | |
| 09950929 | |
| 0733402027 |
Nearby Schools
| NAME: | DISTRICT: | DISTANCE: | |
|---|---|---|---|
|
Grade School
White Eagle Elementary School |
204 | — | |
|
Middle School
Still Middle School |
204 | Not in DB | |
|
High School
Waubonsie Valley High School |
204 | Not in DB | |
Property History
| DATE: | EVENT: | PRICE: | SOURCE: |
|---|---|---|---|
| 26 Sep, 2018 | Sold | $444,900 | MRED MLS |
| 26 Aug, 2018 | Under contract | $449,800 | MRED MLS |
| — | Last price change | $499,500 | MRED MLS |
| 15 May, 2018 | Listed for sale | $515,000 | MRED MLS |
Room Specifics
Total Bedrooms: 5
Bedrooms Above Ground: 5
Bedrooms Below Ground: 0
Dimensions: —
Floor Type: Carpet
Dimensions: —
Floor Type: Carpet
Dimensions: —
Floor Type: Carpet
Dimensions: —
Floor Type: —
Full Bathrooms: 4
Bathroom Amenities: —
Bathroom in Basement: 0
Rooms: Bedroom 5,Sitting Room,Sun Room
Basement Description: Unfinished
Other Specifics
| 3 | |
| — | |
| Concrete | |
| Brick Paver Patio, Storms/Screens | |
| — | |
| 80X135 | |
| — | |
| Full | |
| Hardwood Floors, First Floor Bedroom, First Floor Laundry, First Floor Full Bath | |
| Range, Microwave, Dishwasher, Refrigerator, Washer, Dryer, Disposal, Built-In Oven | |
| Not in DB | |
| Clubhouse, Pool, Tennis Courts, Sidewalks, Street Lights | |
| — | |
| — | |
| — |
Tax History
| Year | Property Taxes |
|---|---|
| 2018 | $12,994 |
Contact Agent
Nearby Similar Homes
Nearby Sold Comparables
Contact Agent
Listing Provided By
Keller Williams Premiere Properties










