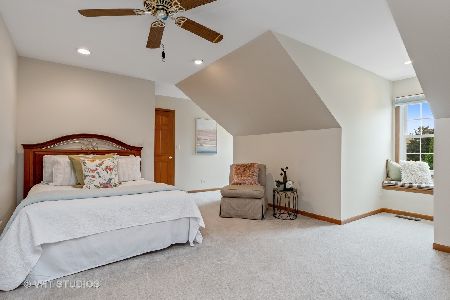4152 Kingshill Circle, Naperville, Illinois 60564
$445,000
|
Sold
|
|
| Status: | Closed |
| Sqft: | 3,045 |
| Cost/Sqft: | $156 |
| Beds: | 5 |
| Baths: | 3 |
| Year Built: | 1989 |
| Property Taxes: | $12,092 |
| Days On Market: | 2379 |
| Lot Size: | 0,30 |
Description
This is an absolutely beautiful home in the White Eagle subdivision of Naperville. The home is a 2 Story Brick front Georgian sitting on an oversized fully fenced in lot backing to open area. Since 2014, much has been done to the home, such as New windows and roof then in 2017 was the year of the newly remodeled gourmet kitchen open to the family room with built in bookcases and gas burning fireplace which is separated from the living room with french doors. HW floors on first floor. 2019 brought on the partially finished basement and master bedroom bathroom with full steam shower and second separate walkin shower. You will find a nice big working hot tub in the backyard that can stay but will be conveyed as is. The neighborhood offers golfing, tennis, a clubhouse, a playground for the kids, 24/7 street security plus a home security and fire alarm monitored system that is all included in the minimal association fee. Schools are highly rated and sought after by many.
Property Specifics
| Single Family | |
| — | |
| Georgian | |
| 1989 | |
| Full | |
| GEORGIAN | |
| No | |
| 0.3 |
| Du Page | |
| White Eagle | |
| 87 / Monthly | |
| Insurance,Security,Pool | |
| Public | |
| Public Sewer | |
| 10454719 | |
| 0733401007 |
Nearby Schools
| NAME: | DISTRICT: | DISTANCE: | |
|---|---|---|---|
|
Grade School
White Eagle Elementary School |
204 | — | |
|
Middle School
Scullen Middle School |
204 | Not in DB | |
|
High School
Waubonsie Valley High School |
204 | Not in DB | |
Property History
| DATE: | EVENT: | PRICE: | SOURCE: |
|---|---|---|---|
| 30 Oct, 2019 | Sold | $445,000 | MRED MLS |
| 22 Sep, 2019 | Under contract | $475,000 | MRED MLS |
| — | Last price change | $485,000 | MRED MLS |
| 16 Jul, 2019 | Listed for sale | $485,000 | MRED MLS |
Room Specifics
Total Bedrooms: 5
Bedrooms Above Ground: 5
Bedrooms Below Ground: 0
Dimensions: —
Floor Type: Carpet
Dimensions: —
Floor Type: Carpet
Dimensions: —
Floor Type: Carpet
Dimensions: —
Floor Type: —
Full Bathrooms: 3
Bathroom Amenities: Whirlpool,Separate Shower,Steam Shower,Double Sink
Bathroom in Basement: 0
Rooms: Bedroom 5,Recreation Room,Play Room
Basement Description: Partially Finished
Other Specifics
| 2 | |
| Concrete Perimeter | |
| Concrete,Side Drive | |
| — | |
| Fenced Yard,Irregular Lot | |
| 72X169X105X139 | |
| Dormer,Unfinished | |
| Full | |
| Vaulted/Cathedral Ceilings, Skylight(s), Hot Tub, Hardwood Floors, First Floor Bedroom, First Floor Laundry | |
| Range, Microwave, Dishwasher, Refrigerator, Washer, Dryer, Range Hood | |
| Not in DB | |
| Clubhouse, Pool, Tennis Courts, Street Lights | |
| — | |
| — | |
| Gas Log |
Tax History
| Year | Property Taxes |
|---|---|
| 2019 | $12,092 |
Contact Agent
Nearby Similar Homes
Nearby Sold Comparables
Contact Agent
Listing Provided By
Coldwell Banker Residential









