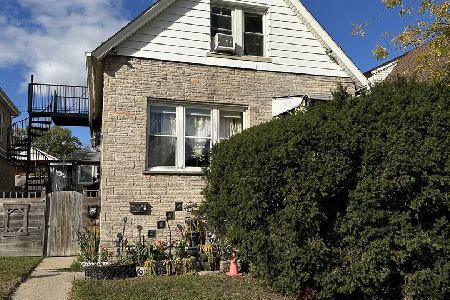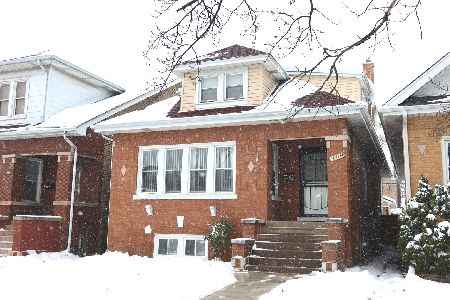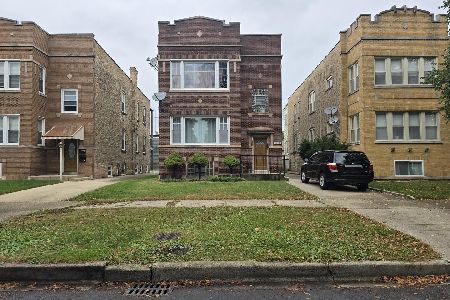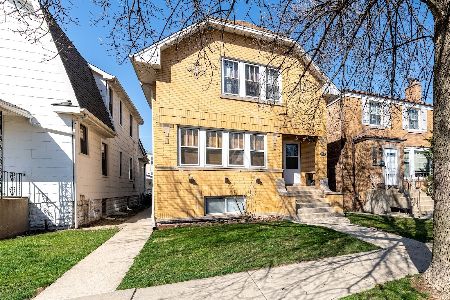4152 Austin Avenue, Portage Park, Chicago, Illinois 60634
$375,000
|
Sold
|
|
| Status: | Closed |
| Sqft: | 0 |
| Cost/Sqft: | — |
| Beds: | 6 |
| Baths: | 0 |
| Year Built: | 1924 |
| Property Taxes: | $5,926 |
| Days On Market: | 2777 |
| Lot Size: | 0,08 |
Description
Yellow Brick 2-Flat. 1st and 2nd floor apartments have 2 bedrooms and one bathroom. Beautiful HW Floors throughout. Large Baths and Kitchens. Each has an oversize pantry and enclosed porch. Tall ceilings with crown molding and recently-painted units. June 2018: New Building and Garage Roof & Hot Water Tank; 2017 New HVAC systems; Individual hot water tanks and separate gas and electric meters. Building has 100 amp electric, upgraded electric panels, copper water pipes, recent tuckpointing. Original wood windows in great condition with new exterior storm windows. Coin laundry in basement for additional income. **Neither Realtor nor Owner represent Garden apartment is a legal unit.** Nearby schools include St Pascal School, Smyser Elementary School and Taft High School. Closest grocery stores are Jewel-Osco, Montrose Food Mart & Deli. Nearby coffee shops & restaurants include Perkolator, BISTRO 6050 and Tea'se Tea and Burgundy Restaurant, Chicago Billiard Cafe and Charley Noble.
Property Specifics
| Multi-unit | |
| — | |
| — | |
| 1924 | |
| Full,Walkout | |
| — | |
| No | |
| 0.08 |
| Cook | |
| — | |
| — / — | |
| — | |
| Lake Michigan | |
| Public Sewer | |
| 09992031 | |
| 13173160230000 |
Nearby Schools
| NAME: | DISTRICT: | DISTANCE: | |
|---|---|---|---|
|
Grade School
Smyser Elementary School |
299 | — | |
|
Middle School
Smyser Elementary School |
299 | Not in DB | |
|
High School
Taft High School |
299 | Not in DB | |
Property History
| DATE: | EVENT: | PRICE: | SOURCE: |
|---|---|---|---|
| 25 Jul, 2018 | Sold | $375,000 | MRED MLS |
| 2 Jul, 2018 | Under contract | $385,000 | MRED MLS |
| 20 Jun, 2018 | Listed for sale | $385,000 | MRED MLS |
| 30 May, 2023 | Sold | $486,700 | MRED MLS |
| 24 Apr, 2023 | Under contract | $485,000 | MRED MLS |
| 13 Apr, 2023 | Listed for sale | $485,000 | MRED MLS |
Room Specifics
Total Bedrooms: 6
Bedrooms Above Ground: 6
Bedrooms Below Ground: 0
Dimensions: —
Floor Type: —
Dimensions: —
Floor Type: —
Dimensions: —
Floor Type: —
Dimensions: —
Floor Type: —
Dimensions: —
Floor Type: —
Full Bathrooms: 3
Bathroom Amenities: —
Bathroom in Basement: 0
Rooms: —
Basement Description: Partially Finished
Other Specifics
| 2 | |
| — | |
| — | |
| — | |
| — | |
| 3750 | |
| — | |
| — | |
| — | |
| — | |
| Not in DB | |
| Sidewalks, Street Lights, Street Paved | |
| — | |
| — | |
| — |
Tax History
| Year | Property Taxes |
|---|---|
| 2018 | $5,926 |
| 2023 | $7,641 |
Contact Agent
Nearby Similar Homes
Nearby Sold Comparables
Contact Agent
Listing Provided By
@properties







