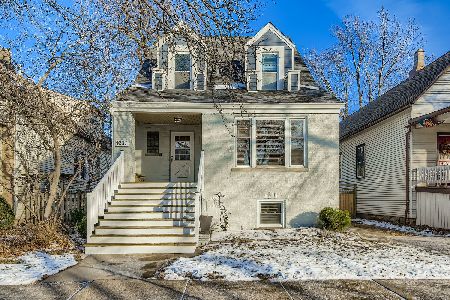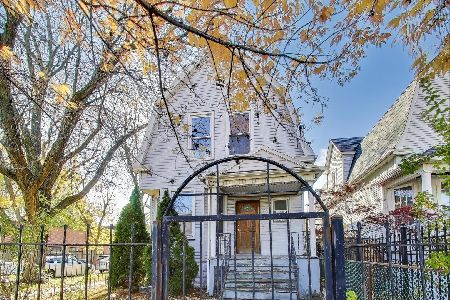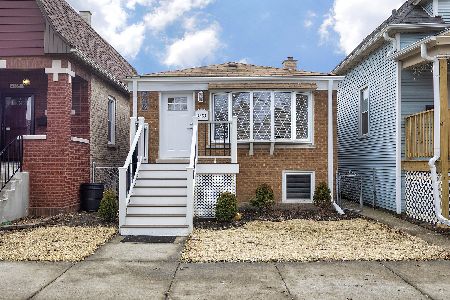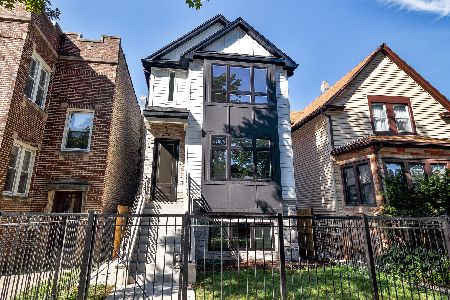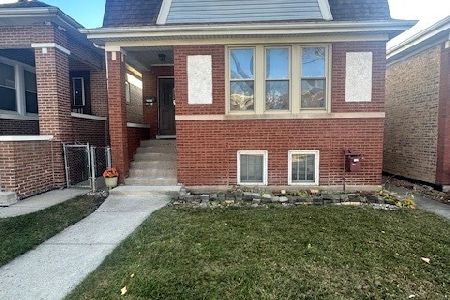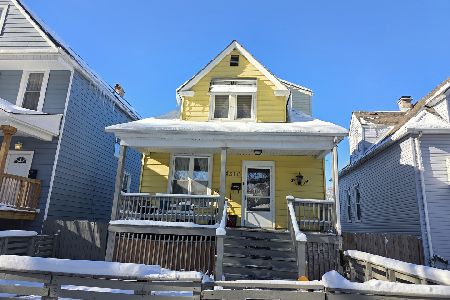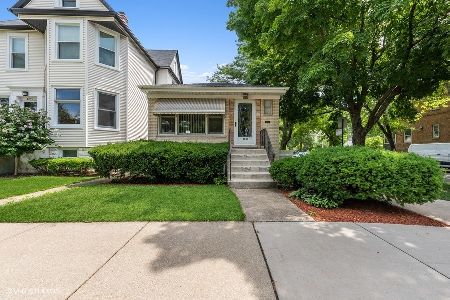4153 Harding Avenue, Irving Park, Chicago, Illinois 60618
$715,000
|
Sold
|
|
| Status: | Closed |
| Sqft: | 0 |
| Cost/Sqft: | — |
| Beds: | 5 |
| Baths: | 4 |
| Year Built: | 1901 |
| Property Taxes: | $8,710 |
| Days On Market: | 2485 |
| Lot Size: | 0,11 |
Description
Beautifully renovated and expanded home on an over sized lot on a great block! This home offers a wonderful open floor plan with sharp newer kitchen, adjoining family room and office/play room on the first floor. The second floor has a brand new full bath, full sized laundry room and 4 spacious bedrooms, one that functions well as either bedroom or den with access to a large terrace. Top floor Master Suite with brand new bath, abundant closets and high ceilings. Finished basement with bath is a great additional family/tv room. Large front porch and spacious landscaped back and side yards. Terrific location within walking distance to Independence Park, Metra, Blue Line, Belding and Disney II schools as well as the grocery store, coffee shops and restaurants.
Property Specifics
| Single Family | |
| — | |
| American 4-Sq. | |
| 1901 | |
| Full | |
| AMERICAN FOUR SQUARE | |
| No | |
| 0.11 |
| Cook | |
| Westwalker | |
| 0 / Not Applicable | |
| None | |
| Public | |
| Public Sewer | |
| 10340099 | |
| 13143180030000 |
Nearby Schools
| NAME: | DISTRICT: | DISTANCE: | |
|---|---|---|---|
|
Grade School
Belding Elementary School |
299 | — | |
|
Alternate High School
Disney Elementary School Magnet |
— | Not in DB | |
Property History
| DATE: | EVENT: | PRICE: | SOURCE: |
|---|---|---|---|
| 31 May, 2011 | Sold | $546,000 | MRED MLS |
| 8 Apr, 2011 | Under contract | $575,000 | MRED MLS |
| 18 Feb, 2011 | Listed for sale | $575,000 | MRED MLS |
| 7 Jul, 2019 | Sold | $715,000 | MRED MLS |
| 8 May, 2019 | Under contract | $725,000 | MRED MLS |
| 11 Apr, 2019 | Listed for sale | $725,000 | MRED MLS |
Room Specifics
Total Bedrooms: 5
Bedrooms Above Ground: 5
Bedrooms Below Ground: 0
Dimensions: —
Floor Type: Carpet
Dimensions: —
Floor Type: Carpet
Dimensions: —
Floor Type: Carpet
Dimensions: —
Floor Type: —
Full Bathrooms: 4
Bathroom Amenities: Whirlpool,Separate Shower,Double Sink
Bathroom in Basement: 1
Rooms: Bedroom 5,Study,Office,Sitting Room,Other Room,Deck,Foyer,Recreation Room,Breakfast Room,Storage
Basement Description: Finished
Other Specifics
| 2 | |
| — | |
| — | |
| Deck, Roof Deck | |
| Fenced Yard | |
| 37.5X125 | |
| — | |
| Full | |
| Vaulted/Cathedral Ceilings, Skylight(s), Hardwood Floors, Second Floor Laundry | |
| Range, Microwave, Dishwasher, Refrigerator, Freezer, Washer, Dryer, Disposal | |
| Not in DB | |
| Pool, Tennis Courts | |
| — | |
| — | |
| — |
Tax History
| Year | Property Taxes |
|---|---|
| 2011 | $5,954 |
| 2019 | $8,710 |
Contact Agent
Nearby Similar Homes
Nearby Sold Comparables
Contact Agent
Listing Provided By
@properties

