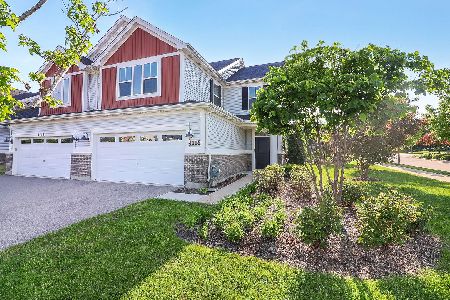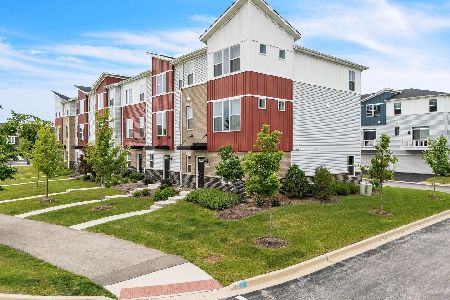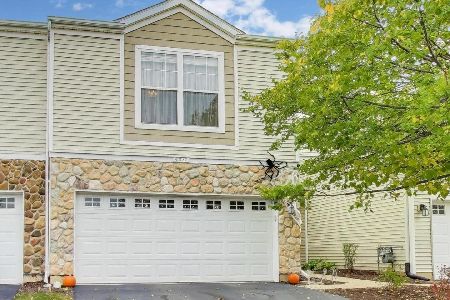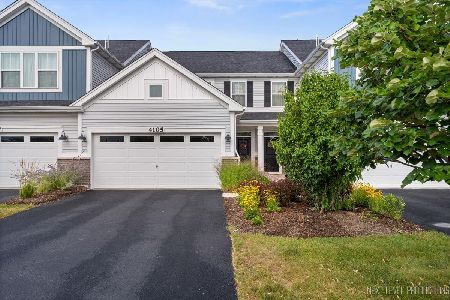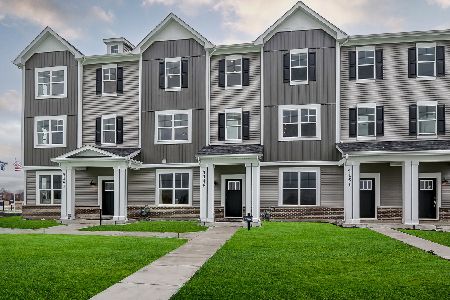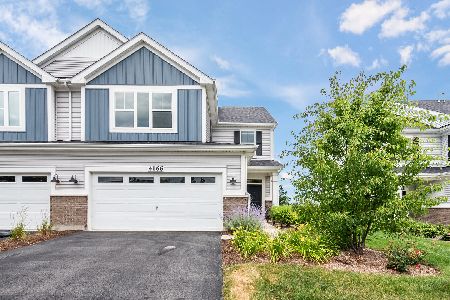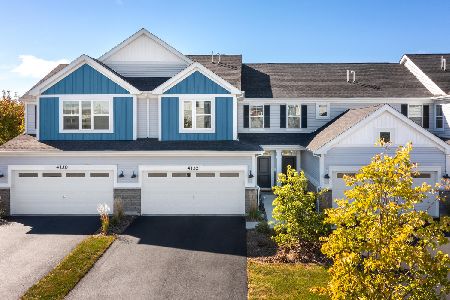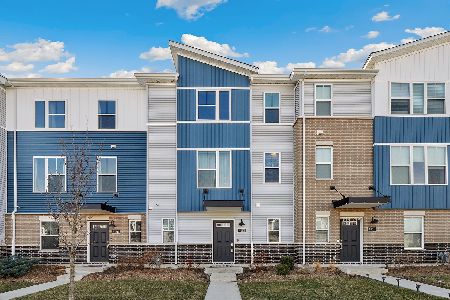4154 Calder Lane, Aurora, Illinois 60504
$475,000
|
Sold
|
|
| Status: | Closed |
| Sqft: | 2,080 |
| Cost/Sqft: | $231 |
| Beds: | 3 |
| Baths: | 3 |
| Year Built: | 2020 |
| Property Taxes: | $9,764 |
| Days On Market: | 567 |
| Lot Size: | 0,00 |
Description
Discover like-new construction in the sought-after Gramercy Square neighborhood! This stunning END UNIT in the completed subdivision by M.I Builders showcases the Campbell layout, boasting over $30,000 in premium upgrades. The 28-foot deep floor plan features 9-foot ceilings, abundant natural light and french oak wood laminate flooring throughout the main level. The welcoming foyer leads to a spacious living room and a sleek, modern kitchen equipped with 42-inch white cabinets, stainless steel appliances, granite countertops, soft-close drawers, a pantry, and an island with an extended countertop for ample seating. Brushed oil-rubbed bronze hardware enhance the kitchen, which overlooks the separate dining area and family room-ideal for entertaining. Sliding glass doors reveal an expansive private patio, a unique feature of this unit, perfect for outdoor grilling and dining. The main level includes a powder room, a front hall closet, and an additional storage closet near the garage. Upstairs, the primary suite offers vaulted ceilings, a spacious walk-in closet, and an en-suite luxury bathroom with a frameless shower, engineered marble, dual sinks, and a linen closet. The second floor also houses two additional bedrooms with dual closets, a full bathroom with a shower and tub, a hallway linen closet, and a conveniently located washer and dryer. Smart Home features include Schlage keypad deadbolt, motorized downstairs blinds, smart garage door and opener, Ring doorbell & smart dimmable switches. The attached 2-car garage features built-in overhead storage. Gramercy Square residents enjoy proximity to shopping at Whole Foods and Costco as well as having Fox Valley Mall just a mile away for great retail and dining options. Commuters will appreciate being only 3 miles from the Naperville Route 59 Metra and 4 miles from the I-88 expressway. Situated in the acclaimed School District 204, this home offers school bus service right to your door. This impeccably maintained home is move-in ready and comes with a 15-Year Transferable Structural Warranty.
Property Specifics
| Condos/Townhomes | |
| 2 | |
| — | |
| 2020 | |
| — | |
| CAMPBELL- A | |
| No | |
| — |
| — | |
| Gramercy Square | |
| 206 / Monthly | |
| — | |
| — | |
| — | |
| 12048990 | |
| 0728401020 |
Nearby Schools
| NAME: | DISTRICT: | DISTANCE: | |
|---|---|---|---|
|
Grade School
Gombert Elementary School |
204 | — | |
|
Middle School
Still Middle School |
204 | Not in DB | |
|
High School
Waubonsie Valley High School |
204 | Not in DB | |
Property History
| DATE: | EVENT: | PRICE: | SOURCE: |
|---|---|---|---|
| 22 Jul, 2024 | Sold | $475,000 | MRED MLS |
| 21 May, 2024 | Under contract | $480,000 | MRED MLS |
| 9 May, 2024 | Listed for sale | $480,000 | MRED MLS |
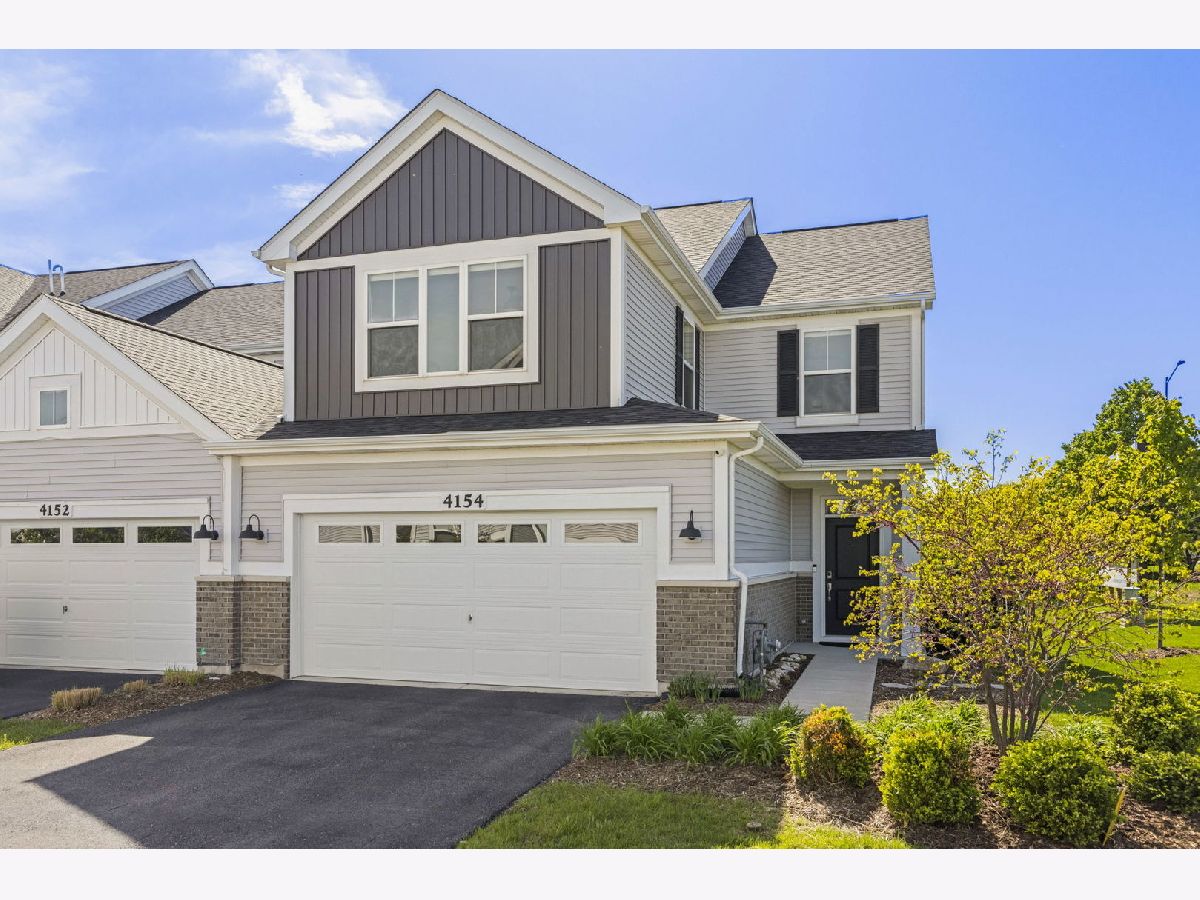






















Room Specifics
Total Bedrooms: 3
Bedrooms Above Ground: 3
Bedrooms Below Ground: 0
Dimensions: —
Floor Type: —
Dimensions: —
Floor Type: —
Full Bathrooms: 3
Bathroom Amenities: Separate Shower,Double Sink
Bathroom in Basement: 0
Rooms: —
Basement Description: None
Other Specifics
| 2 | |
| — | |
| Asphalt | |
| — | |
| — | |
| 68X29X68X29 | |
| — | |
| — | |
| — | |
| — | |
| Not in DB | |
| — | |
| — | |
| — | |
| — |
Tax History
| Year | Property Taxes |
|---|---|
| 2024 | $9,764 |
Contact Agent
Nearby Similar Homes
Nearby Sold Comparables
Contact Agent
Listing Provided By
Coldwell Banker Realty

