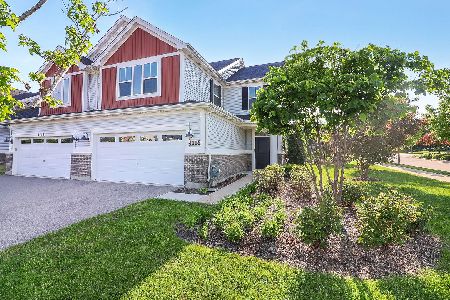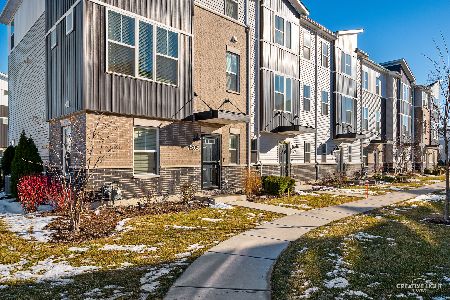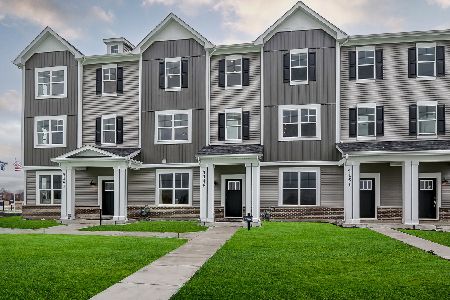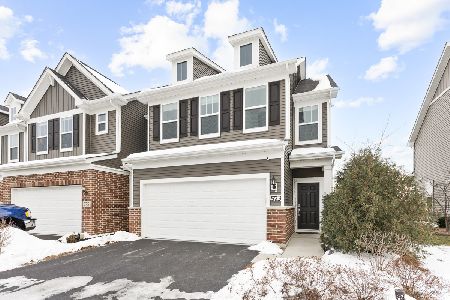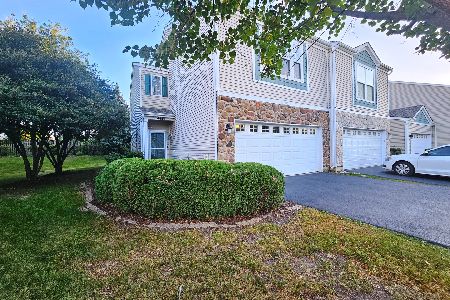4063 Blackstone Drive, Aurora, Illinois 60504
$182,000
|
Sold
|
|
| Status: | Closed |
| Sqft: | 1,178 |
| Cost/Sqft: | $157 |
| Beds: | 2 |
| Baths: | 2 |
| Year Built: | 2001 |
| Property Taxes: | $3,550 |
| Days On Market: | 2145 |
| Lot Size: | 0,00 |
Description
Beautiful and meticulously maintained townhouse -located in highly desirable Blackstone subdivision. This fantastic 2 Bed|1.5 bath townhouse offers a light/bright open first floor layout w/ living room, dining room and kitchen. The first floor is great for entertaining. The kitchen offers tons of cabinet space, stainless steel appliances and an island counter-top. Recent updates include: New roof (2019), custom surround sound system, heated garage with epoxy floor, custom LED lighting, custom security system, new HVAC, newer water heater, custom blinds, and gleaming hardwood floors installed in the living room and master bedroom and much more. The dining room leads to the back patio and beautiful well manicured large backyard which is lovely for entertaining and enjoying the summer nights. The 2nd floor includes two spacious bedrooms. The large master bedroom includes a huge walk in closet and the laundry is conveniently located next to the bedrooms. Attached heated 2-car garage. Great Schools - Nothing to do but move in. Great location! Minutes from Rt. 59 and 75th St-close to shopping, dining and more!
Property Specifics
| Condos/Townhomes | |
| 2 | |
| — | |
| 2001 | |
| None | |
| — | |
| No | |
| — |
| Du Page | |
| — | |
| 175 / Monthly | |
| Insurance,Exterior Maintenance,Lawn Care,Snow Removal | |
| Public | |
| Public Sewer | |
| 10660501 | |
| 0728305038 |
Nearby Schools
| NAME: | DISTRICT: | DISTANCE: | |
|---|---|---|---|
|
Grade School
Gombert Elementary School |
204 | — | |
|
High School
Waubonsie Valley High School |
204 | Not in DB | |
Property History
| DATE: | EVENT: | PRICE: | SOURCE: |
|---|---|---|---|
| 19 Jun, 2020 | Sold | $182,000 | MRED MLS |
| 12 Mar, 2020 | Under contract | $185,000 | MRED MLS |
| 9 Mar, 2020 | Listed for sale | $185,000 | MRED MLS |
Room Specifics
Total Bedrooms: 2
Bedrooms Above Ground: 2
Bedrooms Below Ground: 0
Dimensions: —
Floor Type: Carpet
Full Bathrooms: 2
Bathroom Amenities: Soaking Tub
Bathroom in Basement: 0
Rooms: Walk In Closet
Basement Description: None
Other Specifics
| 2 | |
| — | |
| Asphalt | |
| Patio | |
| — | |
| 22X99 | |
| — | |
| None | |
| Hardwood Floors, Second Floor Laundry, Laundry Hook-Up in Unit, Walk-In Closet(s) | |
| Range, Microwave, Dishwasher, Refrigerator, Washer, Dryer, Disposal, Stainless Steel Appliance(s) | |
| Not in DB | |
| — | |
| — | |
| — | |
| — |
Tax History
| Year | Property Taxes |
|---|---|
| 2020 | $3,550 |
Contact Agent
Nearby Similar Homes
Nearby Sold Comparables
Contact Agent
Listing Provided By
Compass

